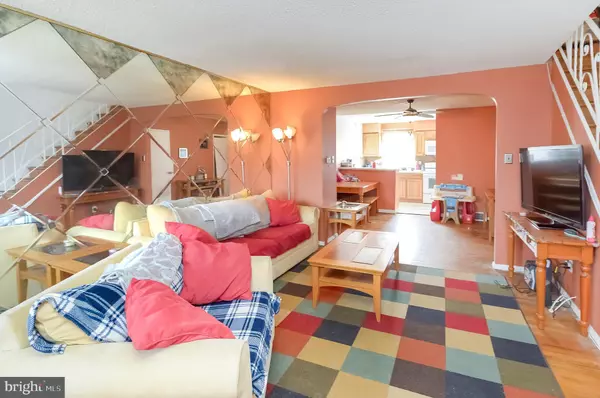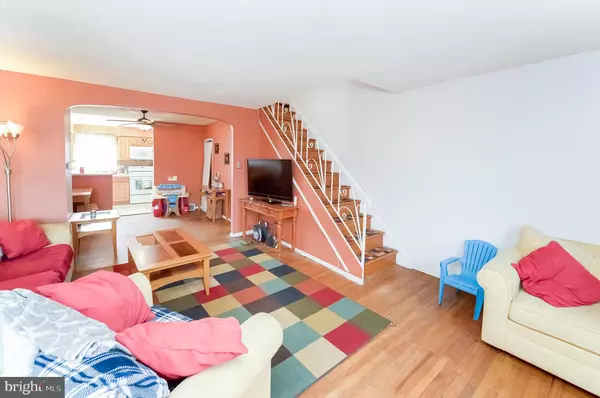$220,000
$210,000
4.8%For more information regarding the value of a property, please contact us for a free consultation.
8601 JACKSON ST Philadelphia, PA 19136
3 Beds
2 Baths
1,152 SqFt
Key Details
Sold Price $220,000
Property Type Townhouse
Sub Type End of Row/Townhouse
Listing Status Sold
Purchase Type For Sale
Square Footage 1,152 sqft
Price per Sqft $190
Subdivision Upper Holmesburg
MLS Listing ID PAPH989810
Sold Date 04/08/21
Style Straight Thru
Bedrooms 3
Full Baths 1
Half Baths 1
HOA Y/N N
Abv Grd Liv Area 1,152
Originating Board BRIGHT
Year Built 1962
Annual Tax Amount $2,158
Tax Year 2020
Lot Size 2,616 Sqft
Acres 0.06
Lot Dimensions 27.54 x 95.00
Property Description
"At HOME" is how you will feel when you walk into this two-story end of row located in the Upper Holmesburg neighborhood of Philadelphia. The delightful front garden offers a special place to plant your favorite flowers and watch them grow. One of the benefits of being an end unit is the gracious side yard that offers endless possibilities. On the first floor you find a sizable living room with diamond patterned mirrored accent wall. The dining room is open to the kitchen where you will find the breakfast bar and complete appliance package with refrigerator, dishwasher, built-in microwave, and electric range. An abundance of countertops, cabinet space and tile backsplash make this kitchen the perfect spot to create culinary masterpieces. Tucked away just off the dining room is a bonus feature, a first-floor powder room. The upper level boasts three bedrooms each with ample closets and refreshed three-piece hall bath with ceramic tile flooring, sizable vanity, and skylight. The lower basement level boasts a lot of space for you to get creative, basements are not just for storage anymore. This finished area offers a great space to hangout and watch your favorite Philadelphia sports team dominate their opponent. Finishing the lower level is a laundry room with washer and dryer, mechanical closet, and storage space. Step outside from the basement level and onto your very own off-street parking space or enclosed backyard. This home has the "IT" factor so make it "YOURS". Upper Holmesburg is a unique neighborhood. It boasts an Urban-Suburban lifestyle and is centrally located for an easy commute to both Center City, the Suburbs, New Jersey, and NYC. It is close to major roadways or if you prefer to not drive access to public transportation is just a few blocks away. This neighborhood is in close proximity to Pennypack Creek, one of the many parks within Philadelphia offering trails and outdoor activities. Don't forget to stop and enjoy one of the many restaurants, bistros, saloons or cafes that are located in this wonderful neighborhood. Do not take my word for it, come and see for yourself why Upper Holmesburg and this home are so special.
Location
State PA
County Philadelphia
Area 19136 (19136)
Zoning RSA5
Rooms
Other Rooms Living Room, Dining Room, Kitchen
Basement Full, Partially Finished, Rear Entrance, Sump Pump, Interior Access, Outside Entrance
Interior
Interior Features Carpet, Ceiling Fan(s), Kitchen - Galley, Wood Floors
Hot Water Natural Gas
Heating Forced Air
Cooling Central A/C
Flooring Carpet, Ceramic Tile, Hardwood, Vinyl, Other
Equipment Built-In Microwave, Dishwasher, Dryer, Microwave, Refrigerator, Washer, Water Heater
Appliance Built-In Microwave, Dishwasher, Dryer, Microwave, Refrigerator, Washer, Water Heater
Heat Source Natural Gas
Exterior
Garage Spaces 1.0
Water Access N
Accessibility None
Total Parking Spaces 1
Garage N
Building
Story 2
Sewer Public Sewer
Water Public
Architectural Style Straight Thru
Level or Stories 2
Additional Building Above Grade, Below Grade
New Construction N
Schools
School District The School District Of Philadelphia
Others
Senior Community No
Tax ID 652259600
Ownership Fee Simple
SqFt Source Assessor
Special Listing Condition Standard
Read Less
Want to know what your home might be worth? Contact us for a FREE valuation!

Our team is ready to help you sell your home for the highest possible price ASAP

Bought with Joseph Rey • RE/MAX One Realty

GET MORE INFORMATION





