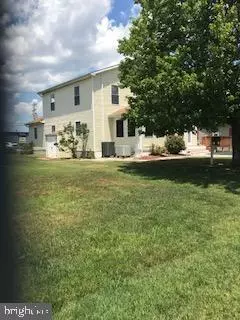$302,000
$320,000
5.6%For more information regarding the value of a property, please contact us for a free consultation.
36793 BREAKWATER RUN Selbyville, DE 19975
6 Beds
3 Baths
8,276 Sqft Lot
Key Details
Sold Price $302,000
Property Type Single Family Home
Sub Type Detached
Listing Status Sold
Purchase Type For Sale
Subdivision Keenwick Sound
MLS Listing ID DESU160802
Sold Date 12/18/20
Style Contemporary
Bedrooms 6
Full Baths 3
HOA Fees $33/ann
HOA Y/N Y
Originating Board BRIGHT
Year Built 1995
Annual Tax Amount $948
Tax Year 2020
Lot Size 8,276 Sqft
Acres 0.19
Lot Dimensions 69.00 x 120.00
Property Description
LOOK NO FURTHER! 6 bedroom- 3 full baths contemporary located in sought after Keenwick Sound. NO LOT RENT!!! Resort style living with community pool, boat ramp and clubhouse . Home is move in ready. 4 miles from the beaches. This home has been well maintained. dual zone heating and air, dual zone hot water heaters, closed encapulation crawl space with dehumidifer. a/c unit replaced in 2015. new roof in 2004. 3/4 inch hardwood flooring. 4 miles from the beaches.Comes with a 1 year Home Warranty! New to the market! Dont miss out on this one!
Location
State DE
County Sussex
Area Baltimore Hundred (31001)
Zoning MR
Rooms
Other Rooms Living Room, Dining Room, Bedroom 2, Bedroom 3, Bedroom 4, Bedroom 5, Kitchen, Bedroom 1, 2nd Stry Fam Ovrlk, Sun/Florida Room, Bedroom 6, Bathroom 1, Bathroom 2, Bathroom 3
Main Level Bedrooms 3
Interior
Interior Features Ceiling Fan(s), Primary Bath(s), Skylight(s)
Hot Water Electric
Heating Central
Cooling Central A/C
Flooring Hardwood, Tile/Brick
Fireplaces Number 1
Fireplaces Type Gas/Propane
Furnishings No
Fireplace Y
Heat Source Electric
Laundry Hookup
Exterior
Garage Spaces 4.0
Amenities Available Boat Ramp, Club House, Pool - Outdoor, Shuffleboard, Other
Water Access N
Roof Type Asbestos Shingle
Accessibility None
Total Parking Spaces 4
Garage N
Building
Story 2
Foundation Crawl Space
Sewer On Site Septic
Water Private
Architectural Style Contemporary
Level or Stories 2
Additional Building Above Grade, Below Grade
Structure Type Cathedral Ceilings,Dry Wall
New Construction N
Schools
School District Indian River
Others
Pets Allowed Y
Senior Community No
Tax ID 533-19.00-462.00
Ownership Fee Simple
SqFt Source Assessor
Acceptable Financing Cash, Contract, Conventional, FHA, VA, USDA
Horse Property N
Listing Terms Cash, Contract, Conventional, FHA, VA, USDA
Financing Cash,Contract,Conventional,FHA,VA,USDA
Special Listing Condition Standard
Pets Allowed No Pet Restrictions
Read Less
Want to know what your home might be worth? Contact us for a FREE valuation!

Our team is ready to help you sell your home for the highest possible price ASAP

Bought with CARRIE COSGROVE • Keller Williams Realty

GET MORE INFORMATION





