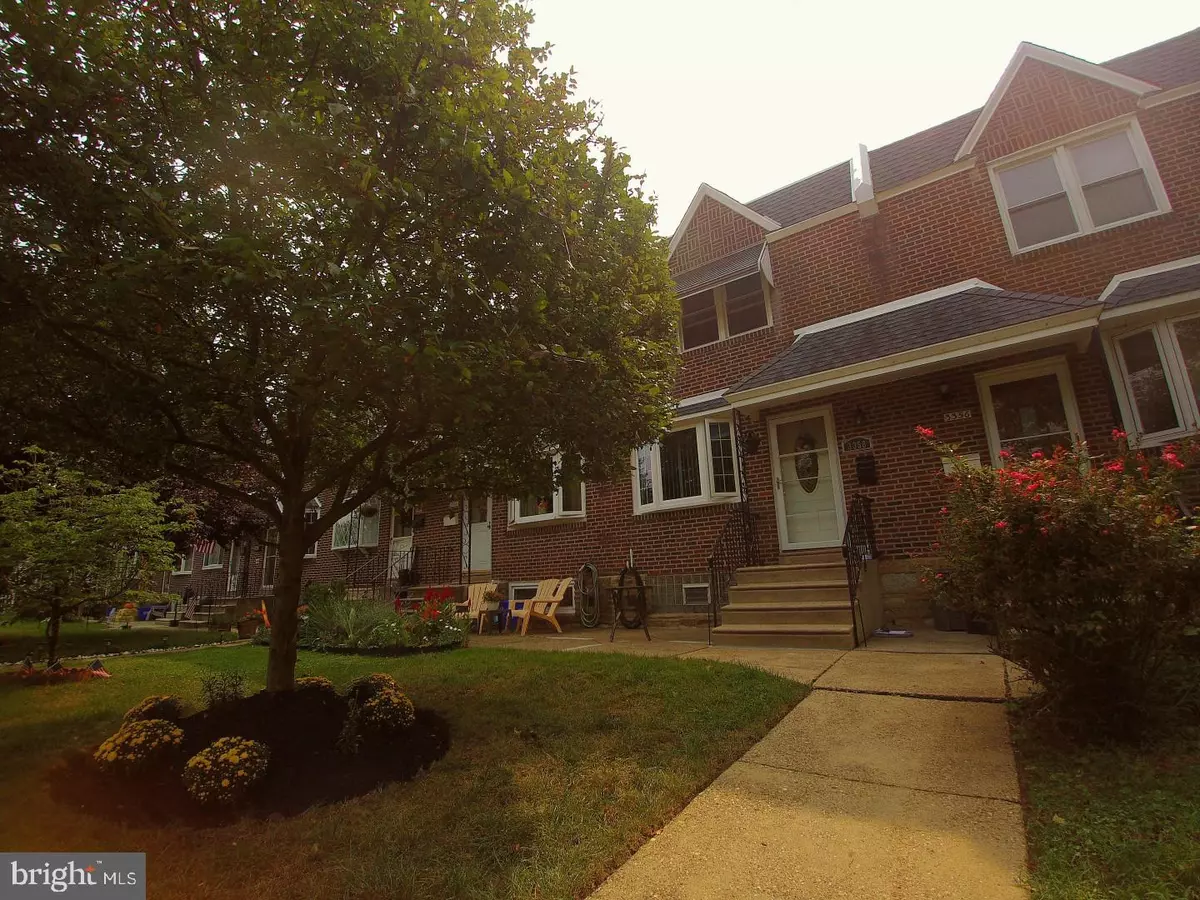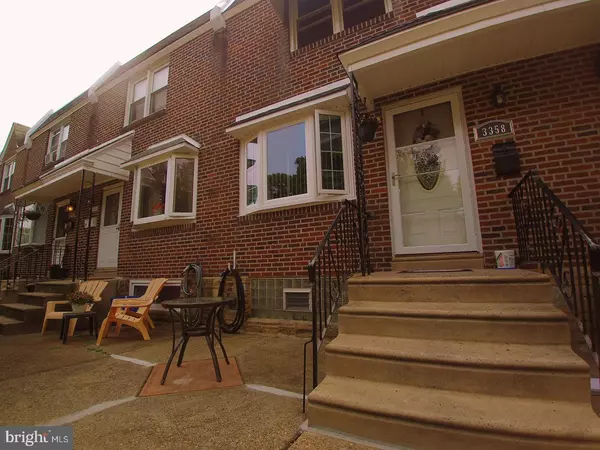$248,500
$244,900
1.5%For more information regarding the value of a property, please contact us for a free consultation.
3358 FORDHAM RD Philadelphia, PA 19114
3 Beds
2 Baths
1,714 SqFt
Key Details
Sold Price $248,500
Property Type Townhouse
Sub Type Interior Row/Townhouse
Listing Status Sold
Purchase Type For Sale
Square Footage 1,714 sqft
Price per Sqft $144
Subdivision Academy Gardens
MLS Listing ID PAPH930200
Sold Date 10/30/20
Style AirLite
Bedrooms 3
Full Baths 2
HOA Y/N N
Abv Grd Liv Area 1,164
Originating Board BRIGHT
Year Built 1955
Annual Tax Amount $2,375
Tax Year 2020
Lot Size 2,522 Sqft
Acres 0.06
Lot Dimensions 16.32 x 154.56
Property Description
Welcome Home! Gorgeous move-in condition airlite on quiet block in the Heart of Academy gardens! Enter the first floor to spacious living room with newer hardwoods, fresh paint (throughout home, formal dining room with crown molding, and fabulous expanded kitchen with breakfast bar, granite counters,40in cabinets,stainless appliances and even a wine fridge! The upstairs features 3 very nice sized bedrooms with w/w carpet (hardwoods underneath) ceiling fans, plenty of closet space, and very clean updated hall bath. The basement is fully finished and makes a great family room or in law suite with newer full bath (stall shower),dedicated laundry area, and plenty of storage. Private driveway,updated electric,Central Air,front yard with patio and rear yard with storage shed. Just unpack and move in! Make your appointment today
Location
State PA
County Philadelphia
Area 19114 (19114)
Zoning RSA5
Rooms
Other Rooms Living Room, Dining Room, Kitchen, Family Room, In-Law/auPair/Suite, Laundry, Storage Room
Basement Full
Interior
Interior Features Ceiling Fan(s), Carpet, Combination Dining/Living, Crown Moldings, Floor Plan - Open, Wood Floors
Hot Water Natural Gas
Heating Forced Air
Cooling Central A/C, Ceiling Fan(s)
Equipment Refrigerator, Built-In Microwave, Dishwasher, Washer, Dryer - Gas
Furnishings No
Fireplace N
Appliance Refrigerator, Built-In Microwave, Dishwasher, Washer, Dryer - Gas
Heat Source Natural Gas
Laundry Basement
Exterior
Exterior Feature Patio(s)
Garage Spaces 1.0
Water Access N
Accessibility None
Porch Patio(s)
Total Parking Spaces 1
Garage N
Building
Story 3
Sewer Public Sewer
Water Public
Architectural Style AirLite
Level or Stories 3
Additional Building Above Grade, Below Grade
New Construction N
Schools
School District The School District Of Philadelphia
Others
Senior Community No
Tax ID 572105800
Ownership Fee Simple
SqFt Source Assessor
Acceptable Financing Cash, Conventional, FHA, VA
Listing Terms Cash, Conventional, FHA, VA
Financing Cash,Conventional,FHA,VA
Special Listing Condition Standard
Read Less
Want to know what your home might be worth? Contact us for a FREE valuation!

Our team is ready to help you sell your home for the highest possible price ASAP

Bought with Esther Jeantel • Keller Williams Real Estate-Montgomeryville

GET MORE INFORMATION





