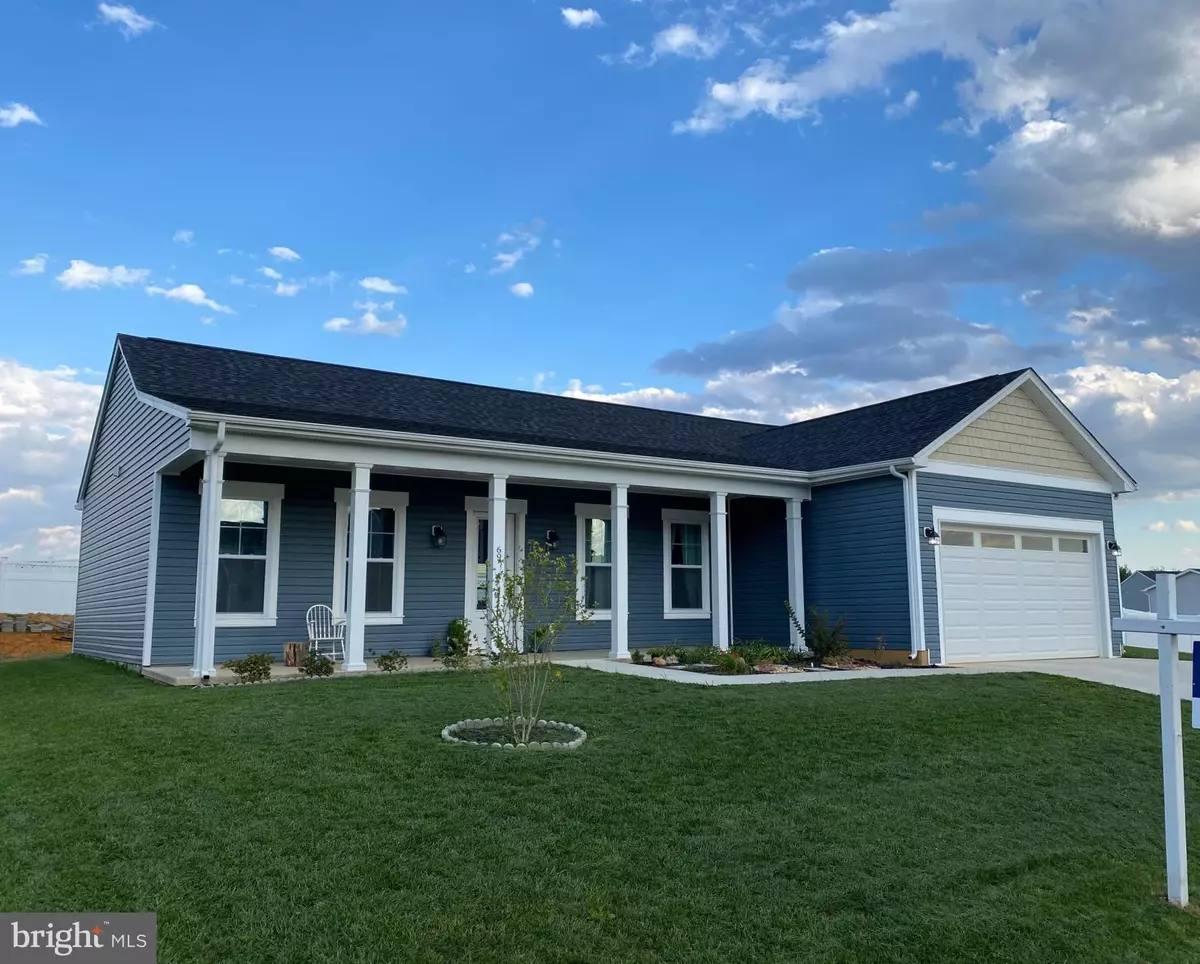$250,000
$250,000
For more information regarding the value of a property, please contact us for a free consultation.
69 SILL DR Hedgesville, WV 25427
3 Beds
2 Baths
1,712 SqFt
Key Details
Sold Price $250,000
Property Type Single Family Home
Sub Type Detached
Listing Status Sold
Purchase Type For Sale
Square Footage 1,712 sqft
Price per Sqft $146
Subdivision Fort Hill Farms
MLS Listing ID WVBE180978
Sold Date 11/09/20
Style Contemporary,Ranch/Rambler
Bedrooms 3
Full Baths 2
HOA Fees $16/ann
HOA Y/N Y
Abv Grd Liv Area 1,712
Originating Board BRIGHT
Year Built 2018
Annual Tax Amount $1,276
Tax Year 2020
Lot Size 0.280 Acres
Acres 0.28
Property Description
Stunning upscale home lovingly maintained and tastefully decorated. The primary bedroom has an en suite with separate tub and shower, oversized double sink vanity and stunning tile work. The home is a split floor plan with the primary bedroom and guest bedrooms separated by the great room, dining area and kitchen. This is a gourmet kitchen with granite counter tops and a kitchen island that is double sized for entertaining and prep. There are French doors that lead to the Sun Room/Florida Room with vaulted ceiling and a grand fireplace. Covered front porch and very nice lot conveniently located in East Hedgesville area with quick access to I81, shopping, dining.
Location
State WV
County Berkeley
Zoning 100
Rooms
Other Rooms Primary Bedroom, Bedroom 2, Bedroom 3, Kitchen, Family Room, Sun/Florida Room, Laundry, Bathroom 2, Primary Bathroom
Main Level Bedrooms 3
Interior
Interior Features Breakfast Area, Carpet, Ceiling Fan(s), Dining Area, Entry Level Bedroom, Family Room Off Kitchen, Floor Plan - Open, Kitchen - Gourmet, Kitchen - Island, Primary Bath(s), Recessed Lighting, Upgraded Countertops, Walk-in Closet(s)
Hot Water Electric
Heating Heat Pump(s)
Cooling Ceiling Fan(s), Central A/C, Heat Pump(s)
Flooring Vinyl
Fireplaces Number 1
Fireplaces Type Gas/Propane
Equipment Dryer - Electric, Washer, Water Heater, Refrigerator, Oven/Range - Electric, Microwave, Dishwasher, Disposal
Furnishings No
Fireplace Y
Appliance Dryer - Electric, Washer, Water Heater, Refrigerator, Oven/Range - Electric, Microwave, Dishwasher, Disposal
Heat Source Electric
Laundry Main Floor
Exterior
Parking Features Garage - Front Entry
Garage Spaces 2.0
Water Access N
Roof Type Architectural Shingle
Street Surface Black Top
Accessibility No Stairs
Road Frontage Road Maintenance Agreement
Attached Garage 2
Total Parking Spaces 2
Garage Y
Building
Story 1
Foundation Slab
Sewer Public Sewer
Water Public
Architectural Style Contemporary, Ranch/Rambler
Level or Stories 1
Additional Building Above Grade, Below Grade
Structure Type Vaulted Ceilings,Cathedral Ceilings
New Construction N
Schools
School District Berkeley County Schools
Others
HOA Fee Include Road Maintenance,Snow Removal
Senior Community No
Tax ID 0422J009800000000
Ownership Fee Simple
SqFt Source Assessor
Acceptable Financing Cash, Conventional, FHA, USDA, VA
Horse Property N
Listing Terms Cash, Conventional, FHA, USDA, VA
Financing Cash,Conventional,FHA,USDA,VA
Special Listing Condition Standard
Read Less
Want to know what your home might be worth? Contact us for a FREE valuation!

Our team is ready to help you sell your home for the highest possible price ASAP

Bought with Travis B Davis • Pearson Smith Realty, LLC

GET MORE INFORMATION





