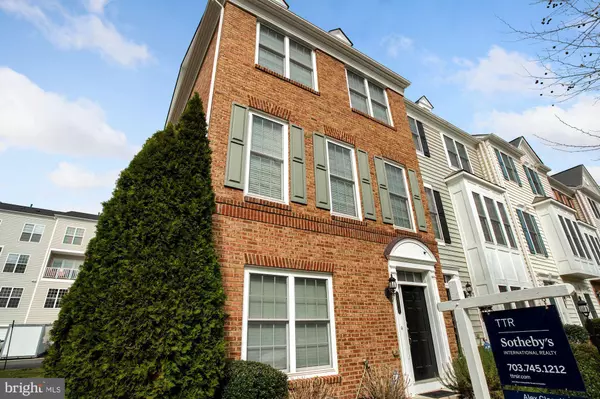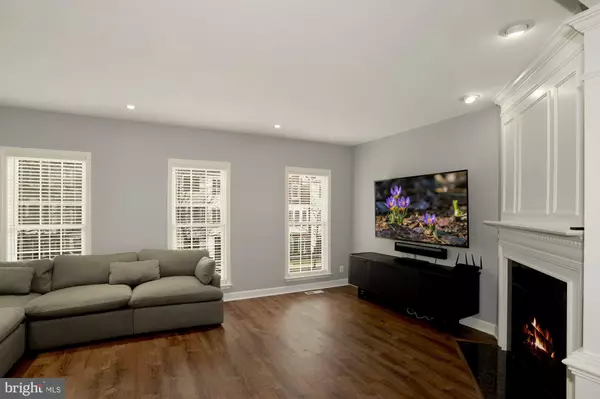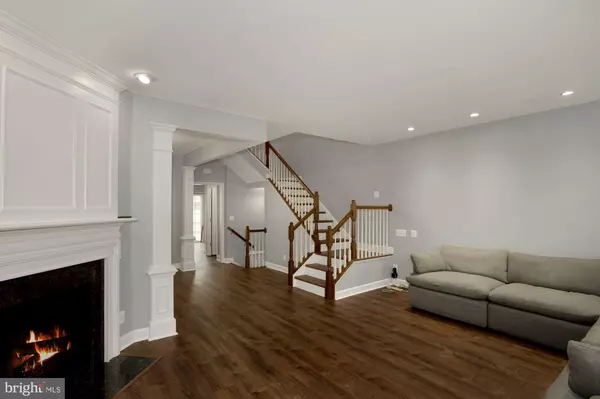$450,000
$430,000
4.7%For more information regarding the value of a property, please contact us for a free consultation.
14852 POTOMAC BRANCH DR #284A Woodbridge, VA 22191
4 Beds
4 Baths
1,975 SqFt
Key Details
Sold Price $450,000
Property Type Condo
Sub Type Condo/Co-op
Listing Status Sold
Purchase Type For Sale
Square Footage 1,975 sqft
Price per Sqft $227
Subdivision Potomac Club
MLS Listing ID VAPW517618
Sold Date 04/20/21
Style Colonial
Bedrooms 4
Full Baths 3
Half Baths 1
Condo Fees $139/mo
HOA Fees $138/mo
HOA Y/N Y
Abv Grd Liv Area 1,576
Originating Board BRIGHT
Year Built 2008
Annual Tax Amount $4,579
Tax Year 2021
Property Description
This home is Pulte's popular Manchester model in the gated Potomac Club neighborhood. The kitchen features stainless steel appliances, granite countertops, breakfast area and sliding glass door to the deck. Living room with gas fireplace and separate dining area. Bedroom level laundry. The lower level has a bedroom or home office with attached full bath. Recent upgrades (11/2019) include, new paint throughout, flooring in the bedrooms and living areas, new hot water heater, and stainless steel appliances. The community features walking paths throughout, as well as one of the largest community centers in the area, which includes an indoor pool, an outdoor pool, a rock-climbing wall, a sauna, and so much more. Conveniently located across from the Stonebridge Potomac Town Center for shops such as Starbucks, Apple, Wegman's, Alamo Drafthouse, DSW, REI, ULTA, White House Black Market, and lots of dining options. This location is great for working from home as well as having many commuting options available. The VRE station is less than 3 miles away, easy access to I95, and the future VDOT commuter hub will be located conveniently right outside the gates.
Location
State VA
County Prince William
Zoning R16
Rooms
Basement Garage Access, Front Entrance, Partially Finished
Interior
Interior Features Carpet, Ceiling Fan(s), Dining Area, Entry Level Bedroom
Hot Water Natural Gas
Heating Forced Air
Cooling Central A/C
Flooring Carpet, Tile/Brick, Vinyl
Fireplaces Number 1
Equipment Built-In Microwave, Dishwasher, Disposal, Dryer, Oven/Range - Gas, Refrigerator, Stainless Steel Appliances, Washer, Water Heater - High-Efficiency
Appliance Built-In Microwave, Dishwasher, Disposal, Dryer, Oven/Range - Gas, Refrigerator, Stainless Steel Appliances, Washer, Water Heater - High-Efficiency
Heat Source Natural Gas
Exterior
Parking Features Built In, Garage - Rear Entry
Garage Spaces 2.0
Amenities Available Fitness Center, Gated Community, Tot Lots/Playground
Water Access N
Accessibility None
Attached Garage 2
Total Parking Spaces 2
Garage Y
Building
Story 3
Sewer Public Septic
Water Public
Architectural Style Colonial
Level or Stories 3
Additional Building Above Grade, Below Grade
New Construction N
Schools
School District Prince William County Public Schools
Others
HOA Fee Include Common Area Maintenance,Pool(s),Snow Removal,Security Gate
Senior Community No
Tax ID 8391-14-3174.01
Ownership Condominium
Acceptable Financing Cash, Conventional, FHA, VA
Horse Property N
Listing Terms Cash, Conventional, FHA, VA
Financing Cash,Conventional,FHA,VA
Special Listing Condition Standard
Read Less
Want to know what your home might be worth? Contact us for a FREE valuation!

Our team is ready to help you sell your home for the highest possible price ASAP

Bought with Josh Dukes • KW Metro Center

GET MORE INFORMATION





