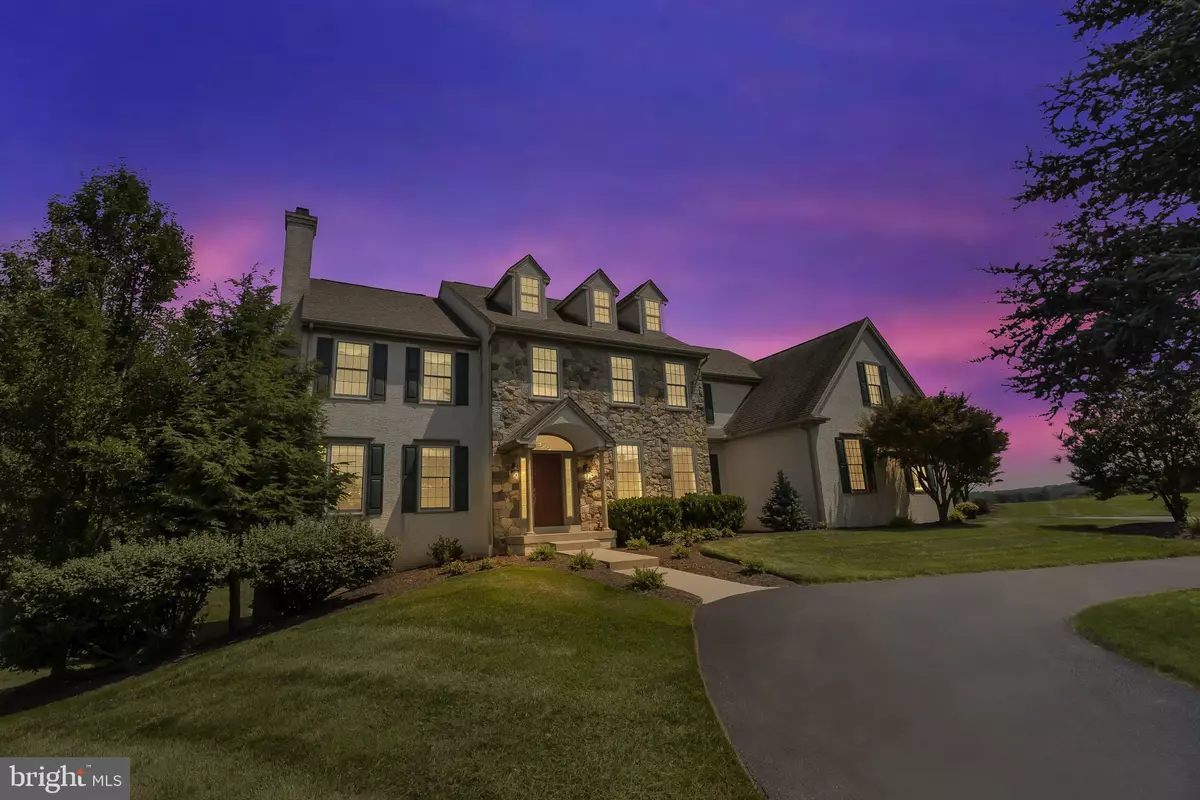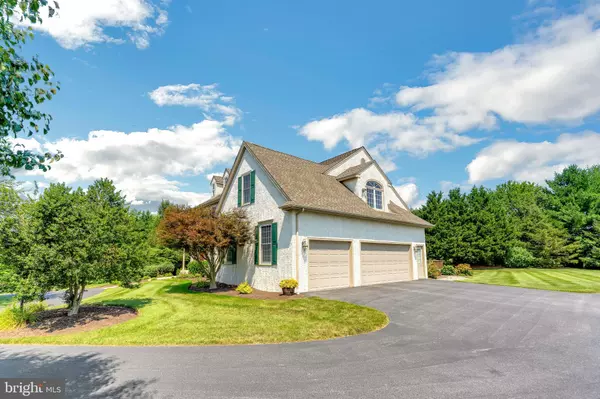$789,000
$775,000
1.8%For more information regarding the value of a property, please contact us for a free consultation.
3 TAYLOR CHASE LN West Chester, PA 19382
4 Beds
5 Baths
6,018 SqFt
Key Details
Sold Price $789,000
Property Type Single Family Home
Sub Type Detached
Listing Status Sold
Purchase Type For Sale
Square Footage 6,018 sqft
Price per Sqft $131
Subdivision Hillhurst
MLS Listing ID PACT2004558
Sold Date 10/15/21
Style Traditional
Bedrooms 4
Full Baths 4
Half Baths 1
HOA Y/N N
Abv Grd Liv Area 4,418
Originating Board BRIGHT
Year Built 1999
Annual Tax Amount $14,398
Tax Year 2021
Lot Size 1.200 Acres
Acres 1.2
Lot Dimensions 0.00 x 0.00
Property Description
Welcome home to 3 Taylor Chase Lane. This stunning four bedroom, four full and one half bathroom home is situated on a premium cul de sac lot in the highly desirable Hillhurst community in the blue ribbon, award winning Unionville-Chadds Ford School District. When you come up the walkway to the front door you will notice the amazing curb appeal and a pride of ownership that is hard to find elsewhere. Built with a multitude of upgrades that will delight the most discerning buyer, you will instantly feel at home upon entry. The grand foyer boasts rich hardwood flooring, neutral paint decor, and a plethora of warm natural light. The first floor offers a formal living room with a fireplace, office/study, formal dining room, half bath, and laundry room. The great room features a stunning two story stone fireplace that is double sided, soaring ceiling, and large windows. The other side of the fireplace is located in the kitchen. The gorgeous eat-in kitchen offers an ample amount of cabinet and countertop space. The island and the spacious eating area are perfect for gathering and entertaining. Upstairs the magnificence continues. The primary bedroom features an amazingly spacious sitting room, a two-tiered ceiling, a large walk-in closet, and a spa-like bathroom that will be the perfect retreat. The additional 3 spacious bedrooms are located on the second floor. Two bedrooms are joined by a Jack and Jill bathroom and a full bathroom attached to the last bedroom. As if all of this wasn't enough, the finished basement is ready for your finishing touches and has another full bathroom. Plenty of space here for storage and has a walk out entrance for access to the backyard. Off of the kitchen and living room is an expansive deck with views of matured trees and beautiful landscaping. The backyard is the perfect private oasis. The yard is lined with an invisible fence which allows for peace of mind with your furry pets outside. Inclusions to the home sale are the kitchen refrigerator, all curtains, the beautiful pool table, and generator. The generator is a 7500W portable generator with a transfer switch. It covers critical circuits including well pump, heating units, refrigerators and lighting/cable for several rooms. Wonderful updates to the home include new carpeting in the family room and second floor (2020) and Andersen window replacement (2015). Located in close proximity to Longwood Gardens, downtown Kennett Square and West Chester shops and restaurants. Easy access to Wilmington, King of Prussia and the Philadelphia International Airport. Don't miss this home on your tour.
Location
State PA
County Chester
Area Pocopson Twp (10363)
Zoning RES
Rooms
Other Rooms Living Room, Dining Room, Primary Bedroom, Bedroom 2, Bedroom 3, Bedroom 4, Kitchen, Basement, Great Room, Office
Basement Fully Finished, Walkout Level
Interior
Interior Features Kitchen - Eat-In, Kitchen - Island, Walk-in Closet(s), Primary Bath(s), Water Treat System, WhirlPool/HotTub, Stall Shower, Carpet, Wood Floors, Formal/Separate Dining Room, Breakfast Area, Ceiling Fan(s)
Hot Water Propane
Heating Forced Air
Cooling Central A/C
Flooring Hardwood, Ceramic Tile, Carpet
Fireplaces Number 2
Fireplaces Type Wood, Gas/Propane, Stone
Equipment Refrigerator, Dishwasher, Disposal, Built-In Microwave, Cooktop, Oven - Wall, Oven - Double
Fireplace Y
Appliance Refrigerator, Dishwasher, Disposal, Built-In Microwave, Cooktop, Oven - Wall, Oven - Double
Heat Source Propane - Owned
Laundry Main Floor
Exterior
Exterior Feature Deck(s)
Parking Features Garage - Side Entry, Garage Door Opener
Garage Spaces 7.0
Fence Rear
Water Access N
Roof Type Pitched
Accessibility None
Porch Deck(s)
Attached Garage 3
Total Parking Spaces 7
Garage Y
Building
Lot Description Cul-de-sac
Story 2
Sewer On Site Septic
Water Well
Architectural Style Traditional
Level or Stories 2
Additional Building Above Grade, Below Grade
Structure Type Cathedral Ceilings,Vaulted Ceilings,Tray Ceilings
New Construction N
Schools
School District Unionville-Chadds Ford
Others
Senior Community No
Tax ID 63-04 -0167.02A0
Ownership Fee Simple
SqFt Source Assessor
Security Features Smoke Detector,Carbon Monoxide Detector(s),Security System
Special Listing Condition Standard
Read Less
Want to know what your home might be worth? Contact us for a FREE valuation!

Our team is ready to help you sell your home for the highest possible price ASAP

Bought with Andrea M Smith • RE/MAX Town & Country

GET MORE INFORMATION





