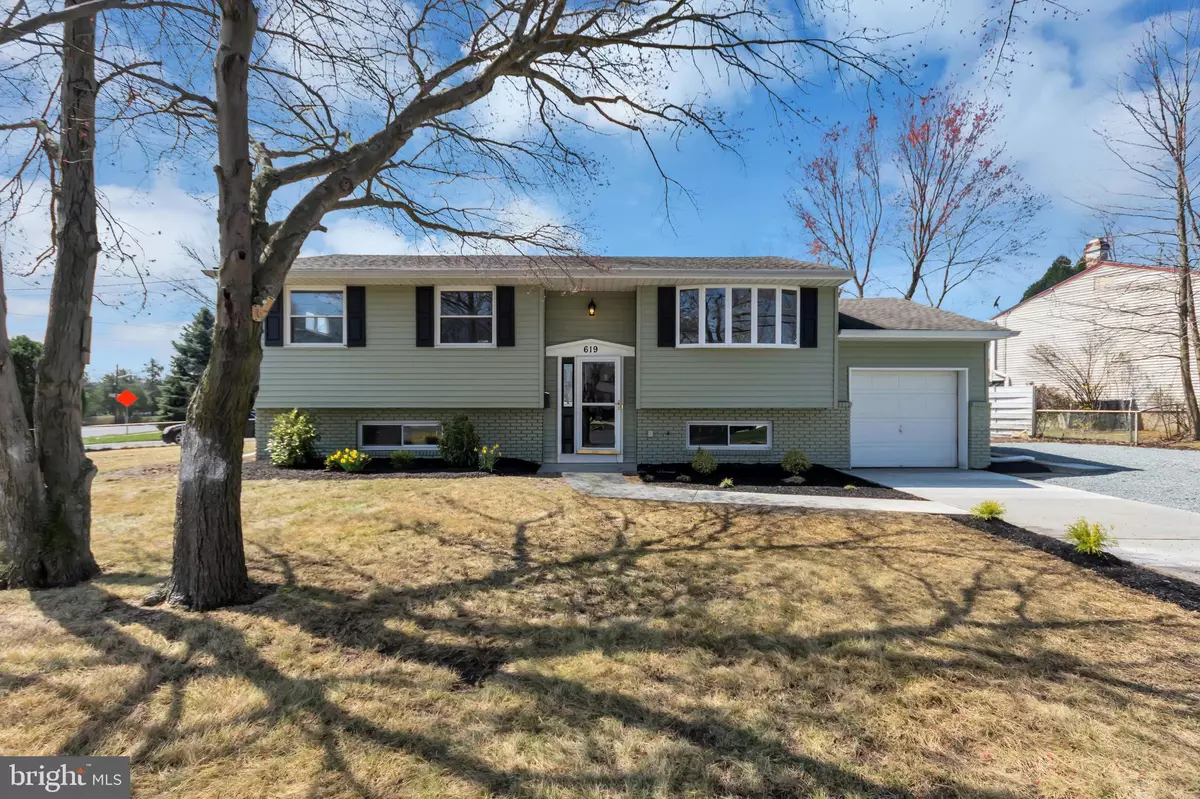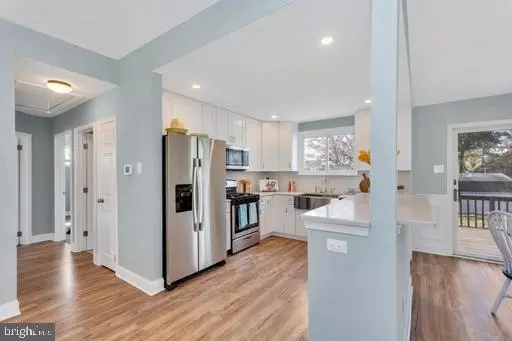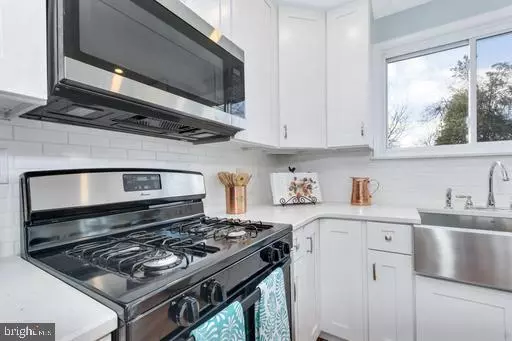$310,000
$315,000
1.6%For more information regarding the value of a property, please contact us for a free consultation.
619 OGDEN DR Westampton, NJ 08060
4 Beds
2 Baths
1,940 SqFt
Key Details
Sold Price $310,000
Property Type Single Family Home
Sub Type Detached
Listing Status Sold
Purchase Type For Sale
Square Footage 1,940 sqft
Price per Sqft $159
Subdivision Holly Hills
MLS Listing ID NJBL385164
Sold Date 12/31/20
Style Bi-level
Bedrooms 4
Full Baths 2
HOA Y/N N
Abv Grd Liv Area 1,940
Originating Board BRIGHT
Year Built 1964
Annual Tax Amount $5,549
Tax Year 2020
Lot Size 9,887 Sqft
Acres 0.23
Lot Dimensions 0.00 x 0.00
Property Description
Rehabbed just a year ago! This 4 bedroom 2 full bath totally renovated and remodeled property sits on a large corner property in the Holly Hills development of Westampton. Only walking distance to Holly Hills Elementary School as well as Dunkin Donuts and local shops. Easy access to I-295 highway, Rt 38, shops and restaurants. The house was wrapped in beautiful brand new siding and freshly painted foundation as well as spacious deck. The driveway and sidewalk was re-poured. Additional parking space to the side of the house makes it very convenient. The landscaping was very tastefully done with lovely shrubs and fresh mulch. New mailbox, house numbers and sconce warmly invites you into this bright, cozy and inviting bi-level home. Enter into elegant flooring throughout with wainscoting, 5 1/4" baseboards and fresh paint on the walls throughout the house. The sliders from the dining room take you to the spacious freshly painted deck. The upscale kitchen is the center piece of this house, new costume self closing cabinetry, quartz countertops, stainless steel appliances, elegant subway tile backsplash, and beautiful stainless steel 33? farm sink! On the main level there are 3 bedrooms with ample closet space and fully remodeled bathroon. A lower level adds more perks to this property including a bonus room, a family room, brand new full bathroom and designated laundry room with finished floors. Very stylish chandeliers and recess lighting give this place elegant and upscale feel. An easy access to the attic for additional storage. The HVAC as well as the electric panel are in mint condition. The attached 1 car garage provides even more storage space. Newly painted exterior and deck. Cutom self closing kitchen cabinets and recess lights in the kitchen. Make an offer today before it's gone!
Location
State NJ
County Burlington
Area Westampton Twp (20337)
Zoning R-2
Rooms
Main Level Bedrooms 3
Interior
Interior Features Carpet, Ceiling Fan(s), Chair Railings, Combination Kitchen/Dining, Dining Area, Family Room Off Kitchen, Kitchen - Island, Kitchen - Table Space, Recessed Lighting, Stall Shower, Upgraded Countertops
Hot Water Natural Gas
Heating Forced Air
Cooling Central A/C
Equipment Built-In Microwave, Built-In Range, Dishwasher
Furnishings No
Fireplace N
Window Features Bay/Bow
Appliance Built-In Microwave, Built-In Range, Dishwasher
Heat Source Natural Gas
Exterior
Water Access N
Accessibility None
Garage N
Building
Story 2
Sewer Public Sewer
Water Public
Architectural Style Bi-level
Level or Stories 2
Additional Building Above Grade, Below Grade
New Construction N
Schools
School District Westampton Township Public Schools
Others
Pets Allowed Y
Senior Community No
Tax ID 37-01410-00020
Ownership Fee Simple
SqFt Source Assessor
Acceptable Financing Cash, Conventional, FHA, FHA 203(b), VA
Listing Terms Cash, Conventional, FHA, FHA 203(b), VA
Financing Cash,Conventional,FHA,FHA 203(b),VA
Special Listing Condition Standard
Pets Allowed No Pet Restrictions
Read Less
Want to know what your home might be worth? Contact us for a FREE valuation!

Our team is ready to help you sell your home for the highest possible price ASAP

Bought with Lizzie Marie Biddle • Weichert Realtors - Moorestown

GET MORE INFORMATION





