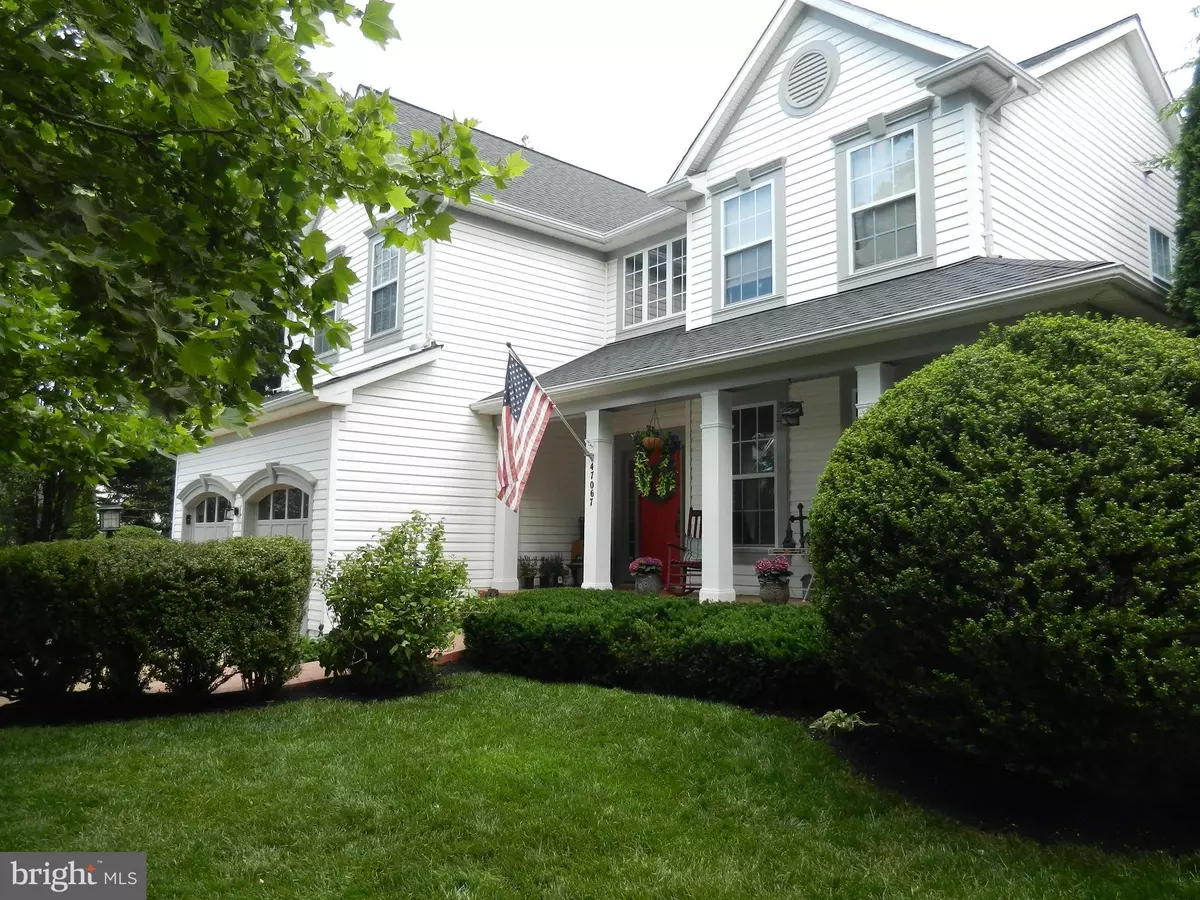$815,000
$795,000
2.5%For more information regarding the value of a property, please contact us for a free consultation.
47067 GARRETT PL Sterling, VA 20165
4 Beds
4 Baths
2,835 SqFt
Key Details
Sold Price $815,000
Property Type Single Family Home
Sub Type Detached
Listing Status Sold
Purchase Type For Sale
Square Footage 2,835 sqft
Price per Sqft $287
Subdivision Potomac Lakes
MLS Listing ID VALO441030
Sold Date 07/17/21
Style Colonial
Bedrooms 4
Full Baths 3
Half Baths 1
HOA Fees $73/mo
HOA Y/N Y
Abv Grd Liv Area 2,835
Originating Board BRIGHT
Year Built 1998
Annual Tax Amount $6,230
Tax Year 2021
Lot Size 8,712 Sqft
Acres 0.2
Property Description
Warm and inviting kid-friendly cul de sac home in the sought after Quarterpath area of Cascades. Beautifully maintained home with a wrap-around porch with many recent upgrades and updates. This open floor plan features hardwood floors throughout the first level with a beautiful waterfall staircase as you enter the home. An open formal living room and dining room extend throughout the entry. There is a large family room with 12-foot ceilings surrounded by soaring windows allowing lots of light, and a gas fireplace greets you on cold winter mornings. The large country kitchen with center island features new soapstone-look quartz counters and updated appliances, the perfect gathering place for family and friends. The eat-in area opens to a large deck and patio, surrounded by mature trees and a fully fenced backyard. Enjoy the sound of the birds with your morning coffee or afternoon wine. A home office, laundry and half bath complete this level. The upper level features a beautiful master suite with recently refinished master bath with outstanding luxury features. Three additional bedrooms complete the upper level with new carpeting and an updated hall bath. The finished lower level features an enormous rec room and plenty of storage space. A crafting room and extra room which can be used as an exercise room (currently used as a guest room) with a full bathroom complete the lower level. Walk-up basement with stairs strategically placed at the side of the house allows easy access to and room for the large patio space for nights at the fire pit. This home is ready for entertaining friends and family. Enjoy an easy walk to Algonkian Regional Park and Wildlife Refuge with miles and miles of walking trails that lead to the Potomac River. This well-established Cascades neighborhood features access to 5 pools, several tennis courts, basketball, pickleball, playgrounds and exercise facilities as well as top rated schools. Just a short ride to Tysons Corner, Reston Town Center, One Loudoun, Leesburg and Loudouns beautiful wine country make this a ideal place to live.
Location
State VA
County Loudoun
Zoning 18
Direction Southeast
Rooms
Basement Full
Interior
Hot Water Natural Gas
Heating Forced Air, Central
Cooling Central A/C, Ceiling Fan(s)
Fireplaces Number 1
Fireplaces Type Gas/Propane
Fireplace Y
Heat Source Natural Gas
Exterior
Parking Features Garage - Front Entry
Garage Spaces 4.0
Amenities Available Basketball Courts, Fitness Center, Pool - Outdoor, Tennis Courts, Tot Lots/Playground
Water Access N
Accessibility None
Attached Garage 2
Total Parking Spaces 4
Garage Y
Building
Lot Description Cul-de-sac, Rear Yard, Front Yard
Story 3
Sewer Public Sewer
Water Public
Architectural Style Colonial
Level or Stories 3
Additional Building Above Grade, Below Grade
New Construction N
Schools
Elementary Schools Algonkian
Middle Schools River Bend
High Schools Potomac Falls
School District Loudoun County Public Schools
Others
HOA Fee Include Common Area Maintenance,Snow Removal,Trash,Pool(s)
Senior Community No
Tax ID 011495805000
Ownership Fee Simple
SqFt Source Assessor
Special Listing Condition Standard
Read Less
Want to know what your home might be worth? Contact us for a FREE valuation!

Our team is ready to help you sell your home for the highest possible price ASAP

Bought with Abdul Al-Nazer • Samson Properties

GET MORE INFORMATION





