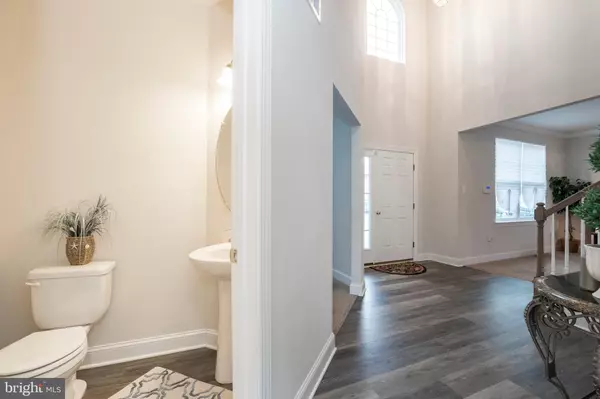$399,900
$399,900
For more information regarding the value of a property, please contact us for a free consultation.
45 DETAR DR Gilbertsville, PA 19525
4 Beds
3 Baths
2,880 SqFt
Key Details
Sold Price $399,900
Property Type Single Family Home
Sub Type Detached
Listing Status Sold
Purchase Type For Sale
Square Footage 2,880 sqft
Price per Sqft $138
Subdivision Cobblestone Crossing
MLS Listing ID PAMC632014
Sold Date 02/27/20
Style Colonial
Bedrooms 4
Full Baths 2
Half Baths 1
HOA Fees $3/ann
HOA Y/N Y
Abv Grd Liv Area 2,880
Originating Board BRIGHT
Year Built 2018
Tax Year 2019
Lot Size 0.959 Acres
Acres 0.96
Lot Dimensions 697.00 x 0.00
Property Description
Custom built DelGrippo Home on a large 1 acre lot in an established sub-division with No HOA fees. Builder used high end construction materials and has framed out the attic ? not trusses. Home was built with low maintenance exterior finishes including stone and upgraded vinyl siding. Upon entering the home, the large two-story foyer with maintenance free wood look vinyl plank flooring will welcome you and flows into the kitchen and breakfast area. 9 ft ceilings throughout the first floor makes the home feel very roomy. Office area is located immediately to your right and far enough away from the rest of the first floor living space for privacy. Living room and formal dining room with chair rail are well sized. There is a large open area encompassing the kitchen, breakfast area and family room. This area is loaded with natural light and includes sliders out to the newly constructed deck. Kitchen features granite counter tops, stainless steel sink, island for storage and all new appliances. Family room includes a gas fireplace for extra warmth and ambiance. Second floor is accessed by the winding staircase with oak handrail located in the foyer. Large master bedroom features a tray ceiling, sitting area, large walk-in closet and spacious master bath which includes ceramic tile, large stall shower with seats, toilet room, large soaking tub and double sink. Three bedrooms are included on the second floor as well as a large hall bath. Laundry room is conveniently located on the second floor and is large enough to include a utility tub. Two car garage has industrial painted floors for easy care and the large unfinished basement provides great potential for additional living space. Floor in the basement has also been painted with epoxy paint and has egress window. Come check out this quick settlement home in the Boyertown School District
Location
State PA
County Montgomery
Area Douglass Twp (10632)
Zoning R2
Rooms
Other Rooms Living Room, Dining Room, Kitchen, Family Room, Office
Basement Full
Interior
Interior Features Attic, Ceiling Fan(s), Crown Moldings, Family Room Off Kitchen, Floor Plan - Open, Kitchen - Eat-In, Kitchen - Island, Kitchen - Table Space, Pantry, Soaking Tub, Walk-in Closet(s)
Heating Forced Air
Cooling Central A/C
Flooring Ceramic Tile, Carpet, Laminated
Fireplaces Number 1
Fireplaces Type Gas/Propane
Equipment Built-In Microwave, Built-In Range, Dishwasher, Disposal, Dryer, Refrigerator, Stainless Steel Appliances, Washer
Fireplace Y
Appliance Built-In Microwave, Built-In Range, Dishwasher, Disposal, Dryer, Refrigerator, Stainless Steel Appliances, Washer
Heat Source Natural Gas
Laundry Upper Floor
Exterior
Exterior Feature Deck(s)
Parking Features Garage - Front Entry, Oversized, Garage Door Opener
Garage Spaces 2.0
Water Access N
Roof Type Shingle
Accessibility None
Porch Deck(s)
Attached Garage 2
Total Parking Spaces 2
Garage Y
Building
Story 2
Sewer Public Sewer
Water Public
Architectural Style Colonial
Level or Stories 2
Additional Building Above Grade, Below Grade
Structure Type Dry Wall,Tray Ceilings,Cathedral Ceilings
New Construction N
Schools
High Schools Boyertown Area Senior
School District Boyertown Area
Others
Pets Allowed Y
Senior Community No
Tax ID 32-00-02538-085
Ownership Fee Simple
SqFt Source Assessor
Security Features Security System
Acceptable Financing Cash, Conventional, FHA, VA
Horse Property N
Listing Terms Cash, Conventional, FHA, VA
Financing Cash,Conventional,FHA,VA
Special Listing Condition Standard
Pets Allowed No Pet Restrictions
Read Less
Want to know what your home might be worth? Contact us for a FREE valuation!

Our team is ready to help you sell your home for the highest possible price ASAP

Bought with Nicole A Murphy • BHHS Fox & Roach-Blue Bell

GET MORE INFORMATION





