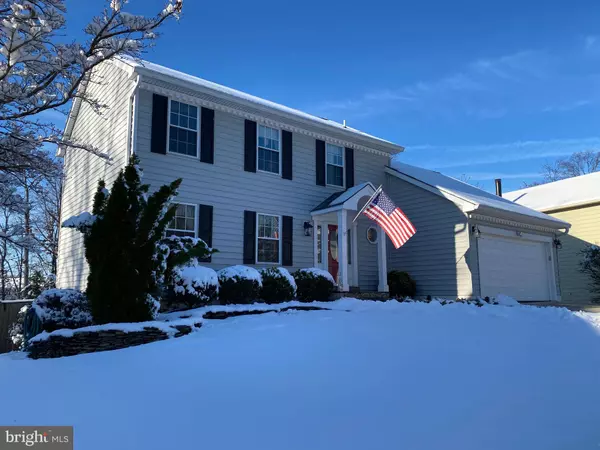$689,000
$679,000
1.5%For more information regarding the value of a property, please contact us for a free consultation.
1027 JEFF RYAN DR Herndon, VA 20170
3 Beds
3 Baths
2,220 SqFt
Key Details
Sold Price $689,000
Property Type Single Family Home
Sub Type Detached
Listing Status Sold
Purchase Type For Sale
Square Footage 2,220 sqft
Price per Sqft $310
Subdivision Cuttermill
MLS Listing ID VAFX2039484
Sold Date 01/21/22
Style Colonial
Bedrooms 3
Full Baths 2
Half Baths 1
HOA Y/N N
Abv Grd Liv Area 1,660
Originating Board BRIGHT
Year Built 1983
Annual Tax Amount $5,640
Tax Year 2021
Lot Size 0.290 Acres
Acres 0.29
Property Description
Rarely available in the Cuttermill community.... This move-in ready 3-level, 3BR, 2.5BA light-filled Colonial home positioned on a meticulously kept .29 acre lot has been beautifully maintained by the owners. Over 2,500 sf of living space. All the big-ticket items have been taken care of: new roof 2004, new siding and gutters 2011, new Trex-like deck 2019 (close to 1,200 sf of entertaining space), vinyl windows and new patio door off the kitchen 2005, kitchen renovation with new appliances 2004, new HVAC system 2014, hot water heater 2007, garage refrigerator 2008, washer and dryer 2008, 220 Volt connection in garage (a must-have for EV owners), new carpet on LL stairs & UL landing and MBR.
This home has been the site of many family gatherings and celebrations. The open floor plan on the main level, family room off the kitchen with walk-out to the deck and lower-level patio plus large recreation room with walkout to the fenced back yard offer multiple venues for relaxing or entertaining. With the oversized 2-car garage, primary and extended driveways, parking is never an issue.
Enjoy close-by access to Reston Town Center, Town of Herndon, Herndon Golf Course, Herndon Recreation Center, W&OD bike trail, Dulles Airport, Silver Line Metro Stations, Tysons Corner, Dulles Toll Road, restaurants, breweries, wineries, shopping and entertainment venues. Easy neighborhood access to path that leads to Cuttermill park. If you desire a private pool, this backyard is the perfect space to expand your outdoor fun. Check out the seasonal photos for a warmer weather view. Don't miss the opportunity to make this lovely property your home. Offers, if any, due Tuesday, Jan 11th at 2p. Seller reserves the right to take an offer at any time. (Agent related to Seller)
Location
State VA
County Fairfax
Zoning 804
Direction Northeast
Rooms
Other Rooms Living Room, Dining Room, Bedroom 2, Bedroom 3, Kitchen, Family Room, Foyer, Bedroom 1, Recreation Room, Storage Room, Utility Room, Bathroom 1, Bathroom 2, Half Bath
Basement Connecting Stairway, Daylight, Partial, Fully Finished, Heated, Improved, Interior Access, Poured Concrete, Rear Entrance, Walkout Level, Space For Rooms, Shelving
Interior
Interior Features Built-Ins, Carpet, Ceiling Fan(s), Chair Railings, Crown Moldings, Dining Area, Family Room Off Kitchen, Floor Plan - Open, Formal/Separate Dining Room, Kitchen - Eat-In, Recessed Lighting, Primary Bath(s), Wainscotting, Window Treatments, Wood Floors
Hot Water Electric
Heating Forced Air, Central, Energy Star Heating System, Heat Pump(s)
Cooling Ceiling Fan(s), Central A/C, Heat Pump(s), Programmable Thermostat, Energy Star Cooling System
Flooring Ceramic Tile, Concrete, Hardwood, Partially Carpeted
Fireplaces Number 1
Fireplaces Type Fireplace - Glass Doors, Gas/Propane, Mantel(s)
Fireplace Y
Window Features Vinyl Clad
Heat Source Electric
Laundry Basement, Hookup, Washer In Unit, Dryer In Unit
Exterior
Exterior Feature Deck(s), Patio(s)
Parking Features Built In, Garage - Front Entry, Garage Door Opener, Inside Access
Garage Spaces 2.0
Fence Rear, Other
Utilities Available Under Ground, Propane, Cable TV Available
Water Access N
View Garden/Lawn, Trees/Woods
Roof Type Asphalt
Street Surface Paved
Accessibility None
Porch Deck(s), Patio(s)
Road Frontage City/County
Attached Garage 2
Total Parking Spaces 2
Garage Y
Building
Lot Description Backs to Trees, Front Yard, Landscaping, Level, Partly Wooded, Premium, Rear Yard, Trees/Wooded
Story 3
Foundation Slab
Sewer Public Sewer
Water Public
Architectural Style Colonial
Level or Stories 3
Additional Building Above Grade, Below Grade
New Construction N
Schools
Elementary Schools Clearview
Middle Schools Herndon
High Schools Herndon
School District Fairfax County Public Schools
Others
Senior Community No
Tax ID 0103 14 0060
Ownership Fee Simple
SqFt Source Estimated
Acceptable Financing Cash, Conventional
Listing Terms Cash, Conventional
Financing Cash,Conventional
Special Listing Condition Standard
Read Less
Want to know what your home might be worth? Contact us for a FREE valuation!

Our team is ready to help you sell your home for the highest possible price ASAP

Bought with Sara Salvia • Pearson Smith Realty, LLC

GET MORE INFORMATION





