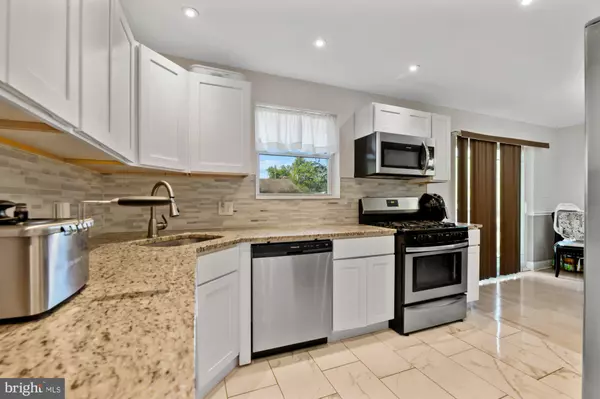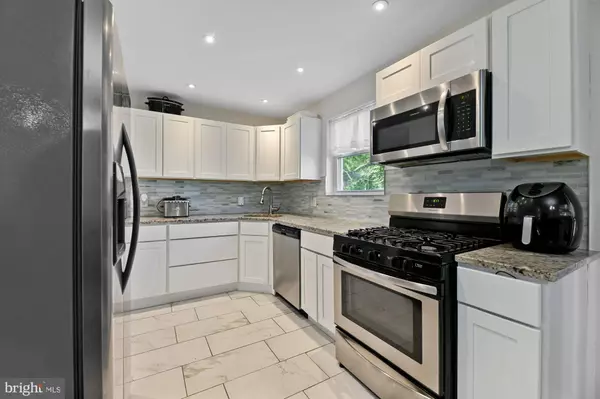$290,000
$290,000
For more information regarding the value of a property, please contact us for a free consultation.
5219 W NORTH AVE Baltimore, MD 21207
5 Beds
2 Baths
1,960 SqFt
Key Details
Sold Price $290,000
Property Type Single Family Home
Sub Type Detached
Listing Status Sold
Purchase Type For Sale
Square Footage 1,960 sqft
Price per Sqft $147
Subdivision Windsor Terrace
MLS Listing ID MDBA2013262
Sold Date 10/28/21
Style Ranch/Rambler
Bedrooms 5
Full Baths 2
HOA Y/N N
Abv Grd Liv Area 1,120
Originating Board BRIGHT
Year Built 1957
Annual Tax Amount $4,204
Tax Year 2021
Lot Size 6,000 Sqft
Acres 0.14
Property Description
Stunning detached Rancher in the Windsor Terrace community provides a multitude of space and convenience with no steps to climb. This two level home has 3 bedrooms, 1 baths on the main level and 2 bedrooms 1 bath on the lower level with a recreation room and a finished basement. There is an open floor plan on the main level between the family and dining rooms, coffered ceiling, gleaming wood floors recessed and lots of natural lightning. There is a gourmet eat-in kitchen that leads out to the rear deck and plenty of cabinet & granite counter space. This dwelling has red brick exterior, a multi-car driveway, fenced rear and nicely landscaped yard conducive for family and social gatherings. Conveniently located at I-70 & I-695 providing only a half hour commute to the DC & Baltimore Metro areas. In addition, you are within close proximity to shopping, restaurants and a multitude of other offerings.
Location
State MD
County Baltimore City
Zoning R-4
Direction West
Rooms
Other Rooms Living Room, Dining Room, Primary Bedroom, Bedroom 2, Bedroom 3, Bedroom 4, Bedroom 5, Kitchen, Family Room, Laundry, Bathroom 1, Bathroom 2
Basement Daylight, Full, Fully Finished, Heated, Outside Entrance, Interior Access, Side Entrance, Space For Rooms, Windows, Walkout Level
Main Level Bedrooms 3
Interior
Interior Features Carpet, Wood Floors, Window Treatments, Upgraded Countertops, Recessed Lighting, Primary Bath(s), Chair Railings, Crown Moldings, Entry Level Bedroom, Floor Plan - Open, Kitchen - Eat-In, Kitchen - Table Space, Tub Shower
Hot Water Natural Gas
Heating Forced Air
Cooling Central A/C
Flooring Ceramic Tile, Fully Carpeted, Hardwood
Equipment Built-In Microwave, Dishwasher, Dryer, Icemaker, Oven/Range - Gas, Refrigerator, Stainless Steel Appliances, Stove, Water Heater, Washer
Fireplace N
Window Features Replacement,Screens
Appliance Built-In Microwave, Dishwasher, Dryer, Icemaker, Oven/Range - Gas, Refrigerator, Stainless Steel Appliances, Stove, Water Heater, Washer
Heat Source Natural Gas
Laundry Lower Floor, Basement, Washer In Unit, Dryer In Unit
Exterior
Garage Spaces 2.0
Fence Rear
Utilities Available Natural Gas Available, Sewer Available, Water Available, Electric Available
Water Access N
View Garden/Lawn, Street
Roof Type Shingle
Street Surface Access - Above Grade,Black Top
Accessibility 2+ Access Exits, Level Entry - Main
Road Frontage City/County, Public
Total Parking Spaces 2
Garage N
Building
Lot Description Bulkheaded, Front Yard, Level, Rear Yard
Story 2
Foundation Concrete Perimeter
Sewer Public Sewer
Water Public
Architectural Style Ranch/Rambler
Level or Stories 2
Additional Building Above Grade, Below Grade
Structure Type Dry Wall,Tray Ceilings,Plaster Walls
New Construction N
Schools
Elementary Schools Call School Board
Middle Schools Call School Board
High Schools Call School Board
School District Baltimore City Public Schools
Others
Senior Community No
Tax ID 0328048422 031
Ownership Fee Simple
SqFt Source Assessor
Security Features Carbon Monoxide Detector(s),Smoke Detector
Acceptable Financing Cash, Conventional, FHA, FHA 203(k), VA, USDA
Horse Property N
Listing Terms Cash, Conventional, FHA, FHA 203(k), VA, USDA
Financing Cash,Conventional,FHA,FHA 203(k),VA,USDA
Special Listing Condition Standard
Read Less
Want to know what your home might be worth? Contact us for a FREE valuation!

Our team is ready to help you sell your home for the highest possible price ASAP

Bought with Kevin W Alexander • Keller Williams Metropolitan

GET MORE INFORMATION





