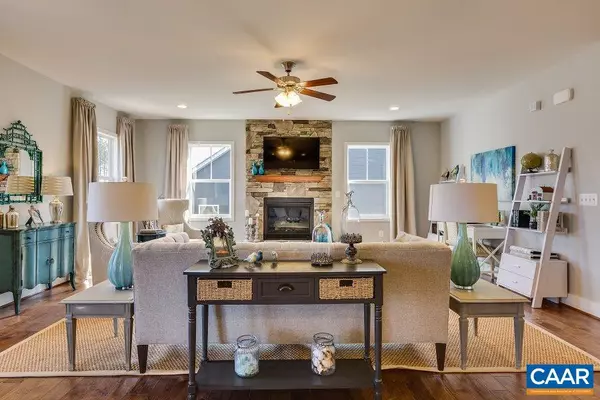$550,000
$550,000
For more information regarding the value of a property, please contact us for a free consultation.
910 BEAR ISLAND PKWY PKWY Zion Crossroads, VA 22942
5 Beds
4 Baths
3,686 SqFt
Key Details
Sold Price $550,000
Property Type Single Family Home
Sub Type Detached
Listing Status Sold
Purchase Type For Sale
Square Footage 3,686 sqft
Price per Sqft $149
Subdivision Spring Creek
MLS Listing ID 601716
Sold Date 11/02/20
Style Other
Bedrooms 5
Full Baths 4
HOA Fees $170/mo
HOA Y/N Y
Abv Grd Liv Area 2,675
Originating Board CAAR
Year Built 2017
Annual Tax Amount $4,000
Tax Year 2020
Lot Size 10,018 Sqft
Acres 0.23
Property Description
Main level living former model w/ Designer Options and Upgraded features throughout. HOME COMES FULLY FURNISHED! HardiePlank Fiber Cement Siding complemented by Partial Stone Exterior and Classic Gable and Dormer Details. Modern Gourmet Kitchen featuring White Cabinets, Quartz Counter tops, Stainless Steel Appliances, Gas Cook top, and Ceramic Tile Back Splash. Hard Surface Flooring in Foyer, Kitchen, Dining, Family Room, and extended into the Master Bedroom. Spacious Master Bedroom with His/Her Closets. Master Bath features Luxury Ceramic Tile, Walk-in Seated Shower, and Separate Vanities. Screened-in Porch and Patio off the Kitchen and Family Room perfect for entertaining family and friends,Granite Counter,Maple Cabinets,Fireplace in Great Room
Location
State VA
County Louisa
Zoning R-1
Rooms
Other Rooms Dining Room, Primary Bedroom, Family Room, Loft, Recreation Room, Full Bath, Additional Bedroom
Basement Full, Heated, Interior Access, Outside Entrance, Drainage System
Main Level Bedrooms 3
Interior
Interior Features Walk-in Closet(s), Breakfast Area, Kitchen - Island, Pantry, Recessed Lighting, Entry Level Bedroom, Primary Bath(s)
Heating Central
Cooling Programmable Thermostat, Central A/C
Flooring Carpet, Ceramic Tile, Hardwood
Fireplaces Number 1
Fireplaces Type Gas/Propane
Equipment Dryer, Washer, Dishwasher, Disposal, Oven - Double, Microwave, Refrigerator, Oven - Wall, Energy Efficient Appliances
Fireplace Y
Window Features Low-E,Double Hung,Vinyl Clad
Appliance Dryer, Washer, Dishwasher, Disposal, Oven - Double, Microwave, Refrigerator, Oven - Wall, Energy Efficient Appliances
Heat Source Electric, Propane - Owned
Exterior
Parking Features Other, Garage - Front Entry
Amenities Available Club House, Tot Lots/Playground, Security, Tennis Courts, Bar/Lounge, Community Center, Dining Rooms, Exercise Room, Golf Club, Library, Meeting Room, Picnic Area, Swimming Pool, Jog/Walk Path
Roof Type Architectural Shingle
Accessibility 36\"+ wide Halls, Wheelchair Mod, Other, Kitchen Mod
Attached Garage 2
Garage Y
Building
Story 2
Foundation Concrete Perimeter, Other
Sewer Public Sewer
Water Public
Architectural Style Other
Level or Stories 2
Additional Building Above Grade, Below Grade
Structure Type 9'+ Ceilings
New Construction N
Schools
Elementary Schools Moss-Nuckols
Middle Schools Louisa
High Schools Louisa
School District Louisa County Public Schools
Others
HOA Fee Include Common Area Maintenance,Health Club,Pool(s),Management,Road Maintenance,Sauna,Snow Removal,Trash
Ownership Other
Security Features Security System,Carbon Monoxide Detector(s),Security Gate,Smoke Detector
Special Listing Condition Standard
Read Less
Want to know what your home might be worth? Contact us for a FREE valuation!

Our team is ready to help you sell your home for the highest possible price ASAP

Bought with THOMAS M WOOLFOLK • KELLER WILLIAMS ALLIANCE - CHARLOTTESVILLE

GET MORE INFORMATION





