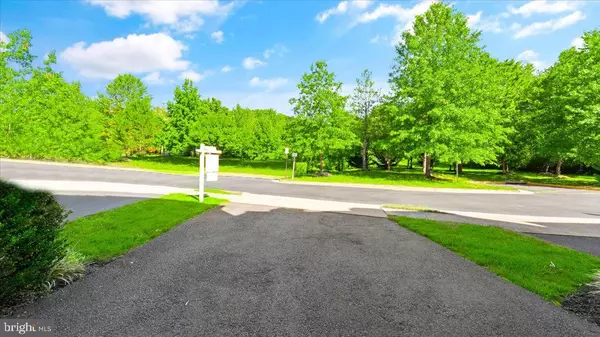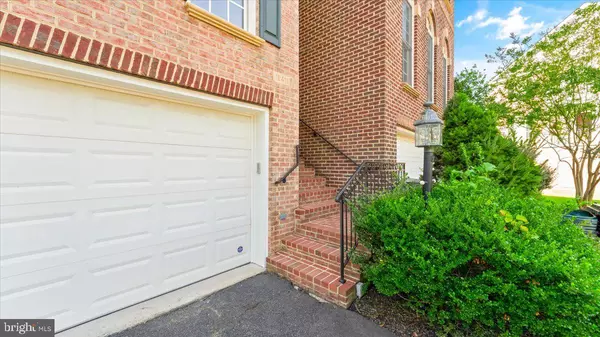$745,000
$750,000
0.7%For more information regarding the value of a property, please contact us for a free consultation.
12411 DORFORTH Fairfax, VA 22033
3 Beds
4 Baths
2,230 SqFt
Key Details
Sold Price $745,000
Property Type Townhouse
Sub Type Interior Row/Townhouse
Listing Status Sold
Purchase Type For Sale
Square Footage 2,230 sqft
Price per Sqft $334
Subdivision Stone Creek Crossing
MLS Listing ID VAFX2023744
Sold Date 11/05/21
Style Colonial
Bedrooms 3
Full Baths 3
Half Baths 1
HOA Fees $120/mo
HOA Y/N Y
Abv Grd Liv Area 2,230
Originating Board BRIGHT
Year Built 2001
Annual Tax Amount $6,995
Tax Year 2021
Lot Size 1,928 Sqft
Acres 0.04
Property Description
MUST SEE 4-story Townhouse with a rooftop sundeck, 2-car garage, and extra storage space in Fairfax near Fair Oaks Mall and Fair Oaks Hospital; off Rt 50 between Rt 66 and the Fairfax County Parkway!!!
This 3,000+ SQF home with 3 BR/ 3.5 BA has a large private deck on the main living level overlooking trees and parkland. The fenced-in, hardscaped patio of multi-colored interlocking pavers offers space for private outdoor entertaining. This home shouts "move-in ready" with it's combination of gleaming hardwoods and beautifully carpeted floors and stairs. The spacious living room with tall windows affords plenty of light, and is open to the formal dining area, while the main level family room opens to the lovely kitchen with center island, breakfast nook, cooktop, and double ovens. The luxurious master suite with it's tray ceiling, walk-in closet, ceiling fan and separate shower and soaking tub is on the same floor as the two additional full sized bedrooms and shared full bath.
The top floor sports a carpeted bonus space that could be an office/ playroom/ exercise area or library depending on your needs and desires. Take a break from it all and enjoy the adjacent rooftop sundeck or relax in the lower-level, carpeted family/game/TV room with a gas fireplace, marble threshold and built-in bookshelves on either side. Just getting home? Step into the family room from the garage.
Conveniently located across from the Pender Shopping center containing a Harris Teeter, Corner Bakery Cafe, a fitness gym, and so much more, as well as access to major commuter and travel routes. With two additional driveway spots for parking and plenty of visitor parking just outside your door, this may be that perfect home you've imagined in your dreams!
Location
State VA
County Fairfax
Zoning 308
Rooms
Other Rooms 2nd Stry Fam Rm
Basement Walkout Level, Fully Finished, Rear Entrance, Garage Access
Interior
Interior Features Built-Ins, Chair Railings, Family Room Off Kitchen, Dining Area, Floor Plan - Open, Kitchen - Eat-In, Kitchen - Table Space, Kitchen - Island, Primary Bath(s), Recessed Lighting, Window Treatments, Wood Floors
Hot Water Natural Gas
Heating Forced Air
Cooling Central A/C
Flooring Carpet, Hardwood, Vinyl
Fireplaces Number 1
Fireplaces Type Gas/Propane, Marble
Equipment Cooktop, Dishwasher, Disposal, Dryer, Washer, Water Heater
Fireplace Y
Window Features Double Pane,Palladian
Appliance Cooktop, Dishwasher, Disposal, Dryer, Washer, Water Heater
Heat Source Natural Gas
Exterior
Parking Features Additional Storage Area, Garage - Front Entry, Inside Access
Garage Spaces 2.0
Water Access N
Accessibility None
Attached Garage 2
Total Parking Spaces 2
Garage Y
Building
Story 3.5
Foundation Concrete Perimeter
Sewer Public Sewer
Water Public
Architectural Style Colonial
Level or Stories 3.5
Additional Building Above Grade
New Construction N
Schools
Elementary Schools Greenbriar East
Middle Schools Lanier
High Schools Fairfax
School District Fairfax County Public Schools
Others
Senior Community No
Tax ID 0454 17 0118
Ownership Fee Simple
SqFt Source Estimated
Special Listing Condition Standard
Read Less
Want to know what your home might be worth? Contact us for a FREE valuation!

Our team is ready to help you sell your home for the highest possible price ASAP

Bought with Monique M Milucky • Berkshire Hathaway HomeServices PenFed Realty

GET MORE INFORMATION





