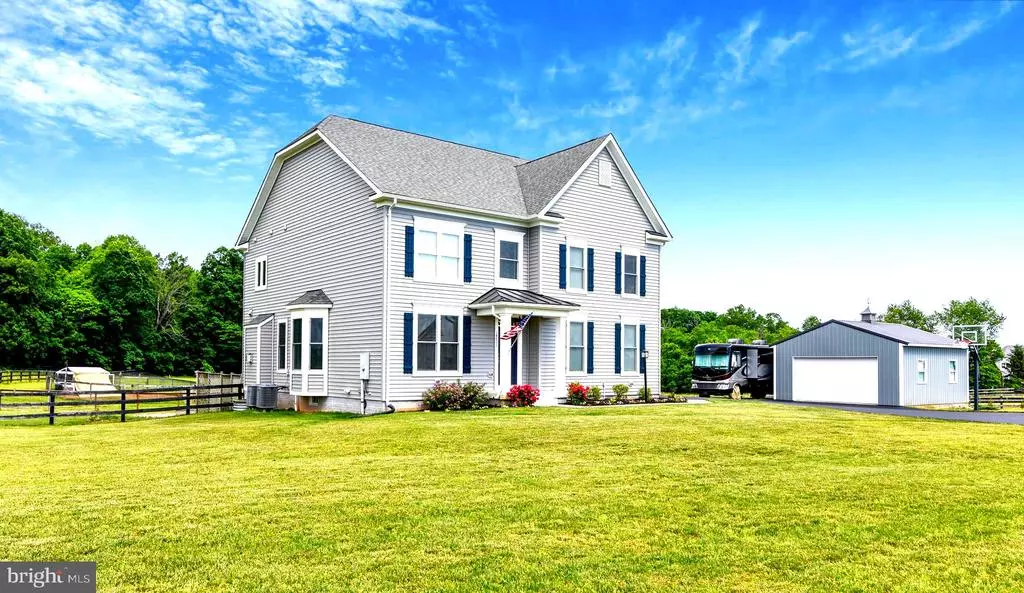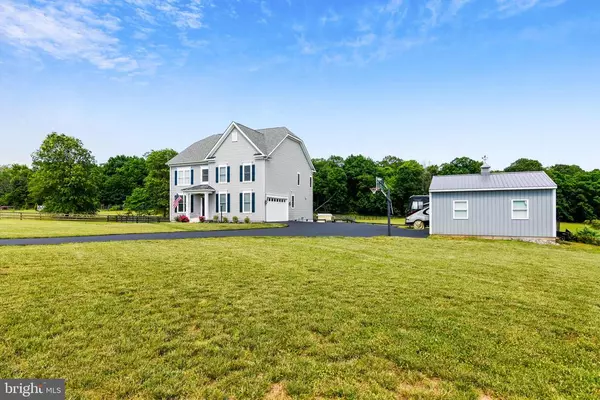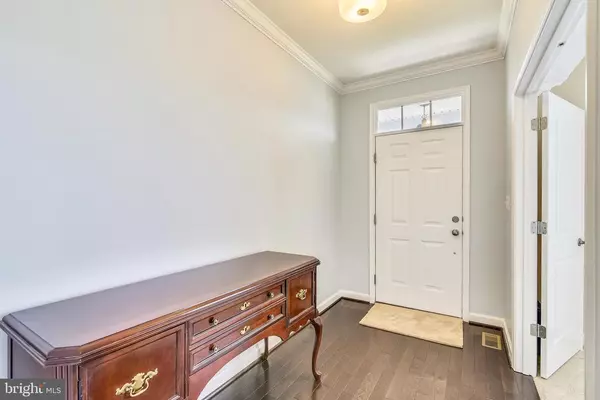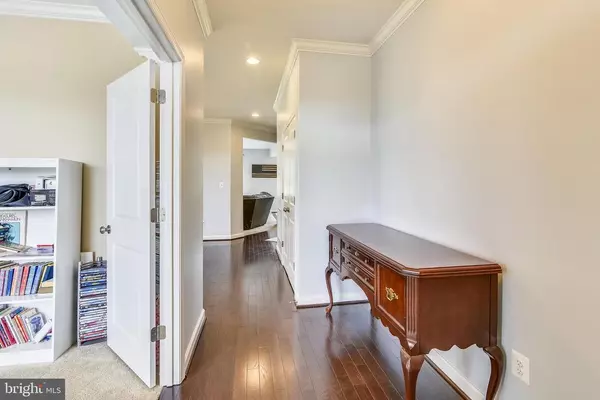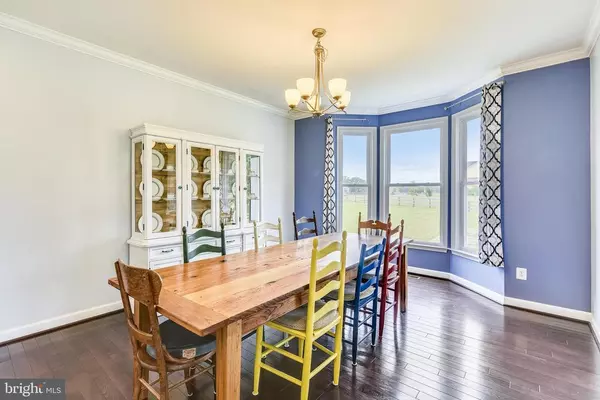$800,000
$799,900
For more information regarding the value of a property, please contact us for a free consultation.
14892 INGALLS CT Leesburg, VA 20176
4 Beds
4 Baths
3,528 SqFt
Key Details
Sold Price $800,000
Property Type Single Family Home
Sub Type Detached
Listing Status Sold
Purchase Type For Sale
Square Footage 3,528 sqft
Price per Sqft $226
Subdivision Walnut Grove
MLS Listing ID VALO429378
Sold Date 03/25/21
Style Colonial
Bedrooms 4
Full Baths 3
Half Baths 1
HOA Y/N N
Abv Grd Liv Area 3,000
Originating Board BRIGHT
Year Built 2015
Annual Tax Amount $6,944
Tax Year 2021
Lot Size 3.010 Acres
Acres 3.01
Property Description
Welcome to your private tranquil oasis nestled in the heart of Loudouns wine country. Located in Leesburg just minutes from the MARC train and downtown Leesburg with fabulous restaurants and Leesburg Outlet shopping. This home offers the best of country and city living. Situated on 3 flat acres the back acreage is surrounded by 3 board fencing and includes a run for dogs and separate fenced area with a large chicken coop ready for your feathered friends. Only 5 years young and shows like NEW, this home is gorgeous with an open floor plan perfect for entertaining. A stone fireplace and hardwood flooring throughout the main living area provide a warm and cozy feeling. The dining room, with bay window, is large enough to accommodate a nine-foot table for hosting family celebrations. A wonderfully laid out kitchen has a large island, granite counters, and plenty of cabinets for storage. All Stainless Steel appliances including a gas range with double ovens and a wall oven with a microwave/convection oven above make cooking for a large crowd a breeze. A separate den/office off the main foyer is ideal for teleworking. The grand master suite, with a box ceiling, is light and airy with plenty of room for a king size bed and has two large walk-in closets. The master bathroom boasts a soaker tub, double vanity and an oversized shower. Three more bedrooms are on the second level including a second suite with private bath and a shared bath between the two remaining bedrooms. Second floor laundry and two linen closets provide plenty of storage. The basement recreation room is finished with cedar tongue-in-grove planks and a knotty pine whitewash ceiling. There is also a large workshop as well as two storage areas in the basement. The home has an attached 2-car garage and an additional 24 x 24 stand-alone garage. Spectacular mountain views and gorgeous sunsets will take your breath away. Relax on your stamped concrete patio around the fire pit and listen to the sounds of nature. NO HOA!! You will feel like you are on vacation every day. Hurry - do not miss this one as it will go fast!
Location
State VA
County Loudoun
Zoning 03
Rooms
Basement Full, Heated, Interior Access, Outside Entrance, Partially Finished, Rough Bath Plumb, Space For Rooms, Sump Pump, Walkout Stairs, Workshop
Interior
Hot Water Electric
Heating Heat Pump - Gas BackUp, Programmable Thermostat, Zoned
Cooling Central A/C
Fireplaces Number 1
Fireplaces Type Gas/Propane, Stone
Fireplace Y
Heat Source Electric, Propane - Leased
Laundry Upper Floor
Exterior
Parking Features Garage - Side Entry, Garage Door Opener, Oversized
Garage Spaces 4.0
Utilities Available Propane
Water Access N
Accessibility Other
Attached Garage 2
Total Parking Spaces 4
Garage Y
Building
Story 3
Sewer Septic = # of BR
Water Well
Architectural Style Colonial
Level or Stories 3
Additional Building Above Grade, Below Grade
New Construction N
Schools
School District Loudoun County Public Schools
Others
Senior Community No
Tax ID 139469578000
Ownership Fee Simple
SqFt Source Assessor
Acceptable Financing Cash, Conventional, FHA, VA
Listing Terms Cash, Conventional, FHA, VA
Financing Cash,Conventional,FHA,VA
Special Listing Condition Standard
Read Less
Want to know what your home might be worth? Contact us for a FREE valuation!

Our team is ready to help you sell your home for the highest possible price ASAP

Bought with Matthew R Elliott • Keller Williams Realty

GET MORE INFORMATION

