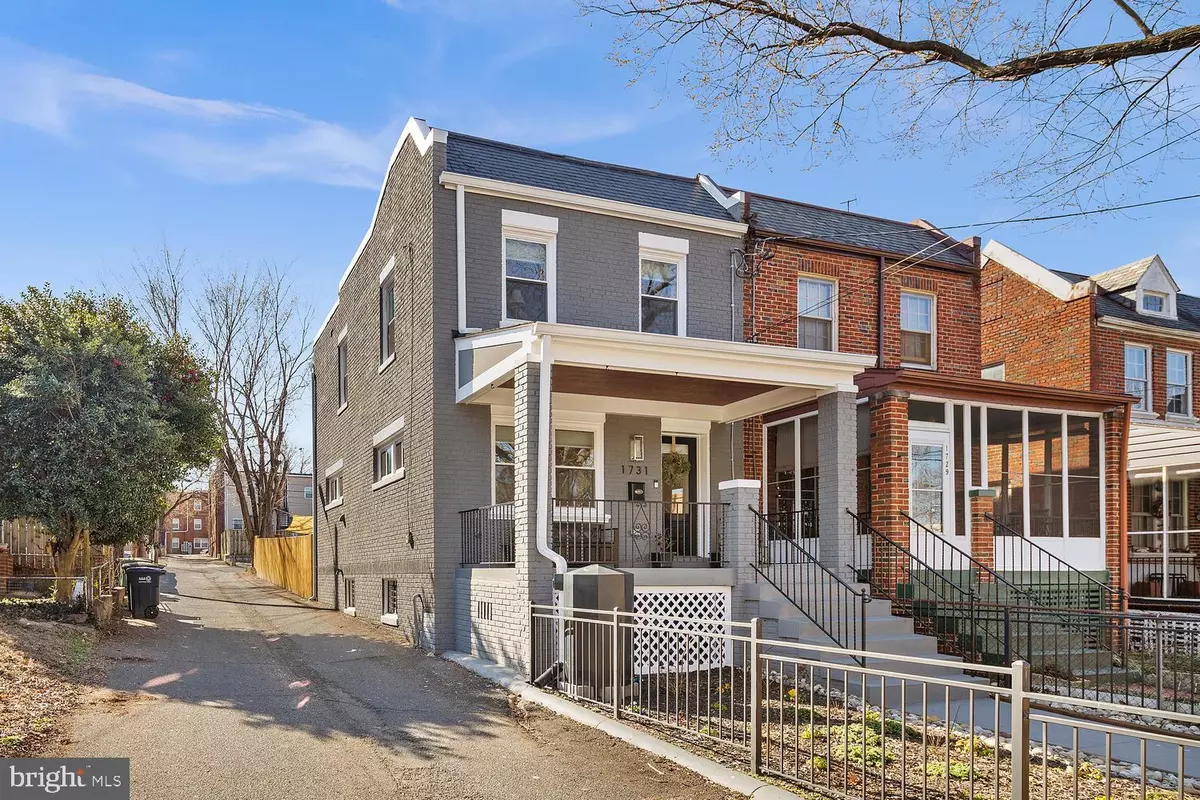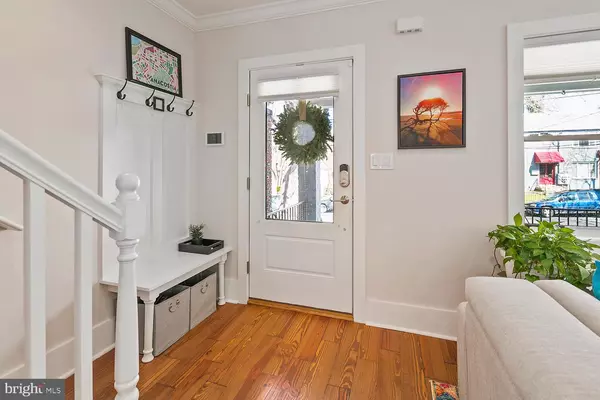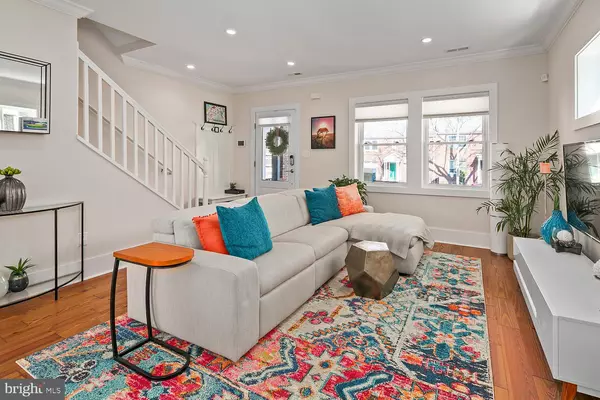$572,000
$549,900
4.0%For more information regarding the value of a property, please contact us for a free consultation.
1731 S ST SE Washington, DC 20020
3 Beds
4 Baths
1,824 SqFt
Key Details
Sold Price $572,000
Property Type Townhouse
Sub Type Interior Row/Townhouse
Listing Status Sold
Purchase Type For Sale
Square Footage 1,824 sqft
Price per Sqft $313
Subdivision Randle Heights
MLS Listing ID DCDC458830
Sold Date 03/31/20
Style Traditional
Bedrooms 3
Full Baths 3
Half Baths 1
HOA Y/N N
Abv Grd Liv Area 1,216
Originating Board BRIGHT
Year Built 1937
Annual Tax Amount $3,063
Tax Year 2019
Lot Size 2,247 Sqft
Acres 0.05
Property Description
Stunningly renovated home located just three blocks from the 11th Street Bridge Project in Anacostia. Exquisite upgrades with new roof and all new systems, gourmet kitchen with GE stainless appliances, marble counter tops and waterfall island, antique heart pine 5 1/8 hardwood floors and spa inspired bathrooms.Offering a floor plan of 3BA/3.5BA. Finished lower level with back entrance and it's own bathroom , bedroom and a wet bar.Huge back yard is fenced with secured parking and stoned patio .Truly symphony of style and comfort , spacious and bright end unit.Large windows that provide abundant natural light, incredible open space living room, designed meticulously to entertain in city style. Please see the list of the additional upgrates attached in the documents. Offers due on Monday , March 2 at 4 pm.
Location
State DC
County Washington
Zoning RF1
Rooms
Other Rooms Living Room, Primary Bedroom, Basement
Basement Fully Finished, English, Heated, Daylight, Full, Other
Interior
Interior Features Breakfast Area, Combination Dining/Living, Crown Moldings, Kitchen - Gourmet, Primary Bath(s), Recessed Lighting, Upgraded Countertops, Wet/Dry Bar, Wood Floors
Hot Water Natural Gas
Heating Forced Air
Cooling Central A/C
Flooring Hardwood
Equipment Dishwasher, Disposal, Dryer, Extra Refrigerator/Freezer, Icemaker, Microwave, Oven/Range - Gas, Refrigerator, Washer
Furnishings No
Fireplace N
Window Features Double Pane
Appliance Dishwasher, Disposal, Dryer, Extra Refrigerator/Freezer, Icemaker, Microwave, Oven/Range - Gas, Refrigerator, Washer
Heat Source Electric
Exterior
Exterior Feature Brick, Deck(s), Porch(es)
Fence Fully, Wood
Utilities Available Cable TV, Water Available, Electric Available
Water Access N
Roof Type Architectural Shingle
Accessibility None
Porch Brick, Deck(s), Porch(es)
Garage N
Building
Story 3+
Sewer Public Sewer
Water Public
Architectural Style Traditional
Level or Stories 3+
Additional Building Above Grade, Below Grade
Structure Type High
New Construction N
Schools
School District District Of Columbia Public Schools
Others
Pets Allowed Y
Senior Community No
Tax ID 5613//0041
Ownership Fee Simple
SqFt Source Estimated
Acceptable Financing FHA, Conventional, VA
Horse Property N
Listing Terms FHA, Conventional, VA
Financing FHA,Conventional,VA
Special Listing Condition Standard
Pets Allowed No Pet Restrictions
Read Less
Want to know what your home might be worth? Contact us for a FREE valuation!

Our team is ready to help you sell your home for the highest possible price ASAP

Bought with Colin B Johnson • RLAH @properties

GET MORE INFORMATION





