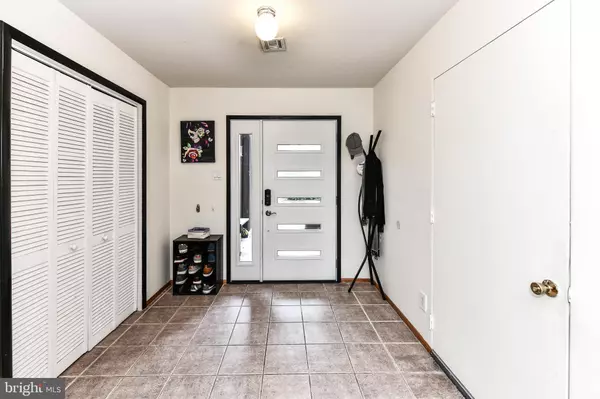$555,000
$535,000
3.7%For more information regarding the value of a property, please contact us for a free consultation.
1539 HIDDENBROOK DR Herndon, VA 20170
3 Beds
2 Baths
1,616 SqFt
Key Details
Sold Price $555,000
Property Type Single Family Home
Sub Type Detached
Listing Status Sold
Purchase Type For Sale
Square Footage 1,616 sqft
Price per Sqft $343
Subdivision Hiddenbrook
MLS Listing ID VAFX1175266
Sold Date 02/11/21
Style Contemporary,Ranch/Rambler
Bedrooms 3
Full Baths 2
HOA Fees $13/ann
HOA Y/N Y
Abv Grd Liv Area 1,616
Originating Board BRIGHT
Year Built 1974
Annual Tax Amount $5,836
Tax Year 2020
Lot Size 9,874 Sqft
Acres 0.23
Property Description
Stunning, Fully Renovated & Modern Single Family in Sought After Hiddenbrook! Gorgeous bamboo hardwood floors featured throughout home, enjoy open concept living at it's finest. Walk in to stunning great room with bamboo flooring throughout, soaring vaulted ceilings and skylights that brings in tons of natural light. Entertain in style with large island with seating, upgraded counters & cabinets with dining room space for large gatherings. Wood burning fireplace another added bonus! The master suite is large with walk in closet and en-suite bathroom, the bamboo flooring continuing throughout the whole house. Two additional bedrooms with renovated full bathroom great for office or living space. Separate laundry area maximizes the square footage. Walkout to expansive deck with fully fenced backyard. Lovely treed lot offers lots of privacy and space for dogs or kids, or just enjoying the outdoors! Partially covered with a pergola, you can enjoy summer BBQ's rain or shine. Large two car garage with TWO electric car chargers, great for the Tesla owners. You'll love living in Hiddenbrook, great amenities including tot lot, tennis courts, trails and a pool membership available. Easy access to Downtown Herndon, Reston Town Center and so many commuter routes, 10 minutes to Dulles Airport and close to the future Herndon Metro. Everything is at your finger tips! SO MANY high end upgrades throughout: Metal Roof, Cat6E Ethernet (2016), Anderson Windows, Sliding Glass Door & Front Door with Storm Door (2016), Two Electric Car Chargers in Garage (2020), Backyard Fence (2018), Carrier HVAC (2019), WiFi Enabled Fan in Great Room (2019).
Location
State VA
County Fairfax
Zoning 131
Rooms
Main Level Bedrooms 3
Interior
Interior Features Attic, Ceiling Fan(s), Combination Dining/Living, Combination Kitchen/Dining, Combination Kitchen/Living, Floor Plan - Open, Kitchen - Gourmet, Kitchen - Island, Recessed Lighting
Hot Water Electric
Heating Forced Air, Heat Pump(s), Programmable Thermostat
Cooling Ceiling Fan(s), Heat Pump(s), Programmable Thermostat
Flooring Hardwood, Ceramic Tile
Fireplaces Number 1
Fireplaces Type Fireplace - Glass Doors, Wood
Equipment Built-In Microwave, Dishwasher, Disposal, Dryer, Icemaker, Oven/Range - Electric, Refrigerator, Stainless Steel Appliances, Washer
Fireplace Y
Window Features Energy Efficient,Vinyl Clad
Appliance Built-In Microwave, Dishwasher, Disposal, Dryer, Icemaker, Oven/Range - Electric, Refrigerator, Stainless Steel Appliances, Washer
Heat Source Electric
Exterior
Parking Features Garage - Front Entry, Garage Door Opener
Garage Spaces 2.0
Fence Fully, Wood
Amenities Available Bike Trail, Club House, Jog/Walk Path, Pool Mem Avail, Tennis Courts, Tot Lots/Playground
Water Access N
Roof Type Metal
Accessibility None
Attached Garage 2
Total Parking Spaces 2
Garage Y
Building
Lot Description Trees/Wooded
Story 1
Foundation Slab
Sewer Public Sewer
Water Public
Architectural Style Contemporary, Ranch/Rambler
Level or Stories 1
Additional Building Above Grade, Below Grade
Structure Type Vaulted Ceilings,9'+ Ceilings
New Construction N
Schools
Elementary Schools Dranesville
Middle Schools Herndon
High Schools Herndon
School District Fairfax County Public Schools
Others
HOA Fee Include Common Area Maintenance,Management,Road Maintenance,Snow Removal,Trash
Senior Community No
Tax ID 0102 03 0119
Ownership Fee Simple
SqFt Source Assessor
Horse Property N
Special Listing Condition Standard
Read Less
Want to know what your home might be worth? Contact us for a FREE valuation!

Our team is ready to help you sell your home for the highest possible price ASAP

Bought with Beverly L Tatum • Weichert, REALTORS

GET MORE INFORMATION





