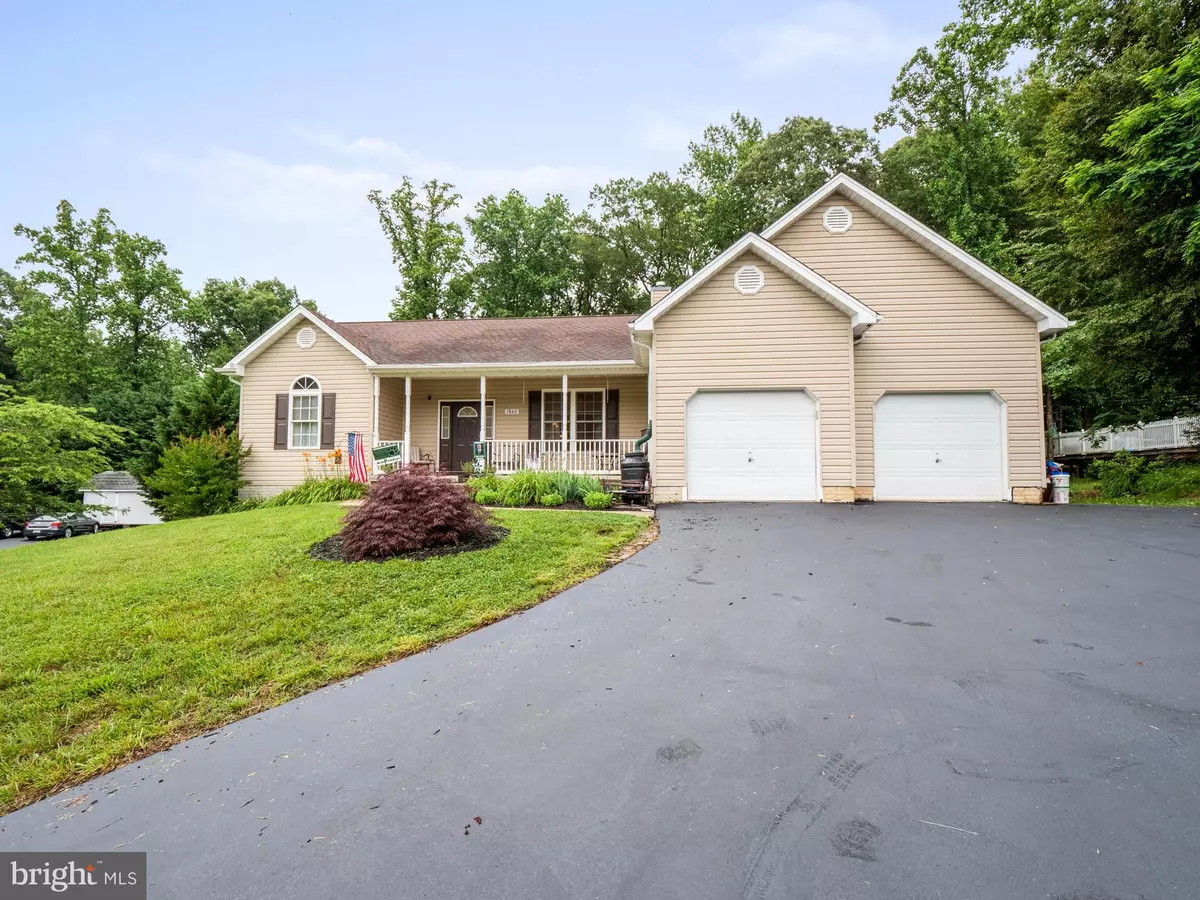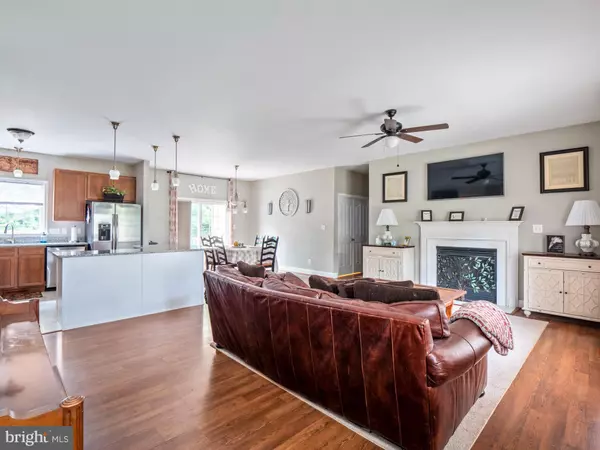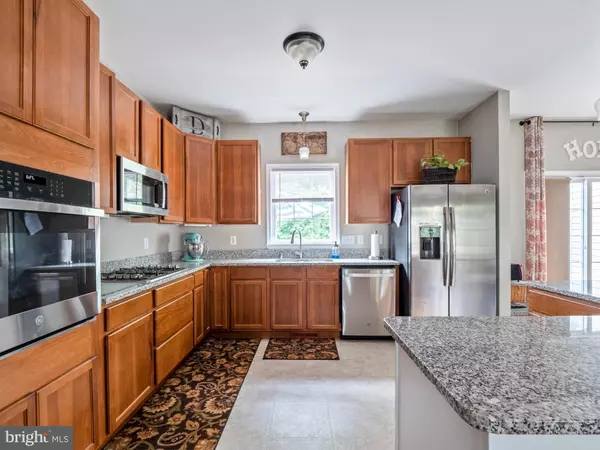$430,000
$399,900
7.5%For more information regarding the value of a property, please contact us for a free consultation.
1860 ROBIN CT Lusby, MD 20657
5 Beds
3 Baths
3,241 SqFt
Key Details
Sold Price $430,000
Property Type Single Family Home
Sub Type Detached
Listing Status Sold
Purchase Type For Sale
Square Footage 3,241 sqft
Price per Sqft $132
Subdivision Rousby Hall Woods
MLS Listing ID MDCA183454
Sold Date 07/22/21
Style Ranch/Rambler
Bedrooms 5
Full Baths 3
HOA Fees $13/ann
HOA Y/N Y
Abv Grd Liv Area 1,752
Originating Board BRIGHT
Year Built 2005
Annual Tax Amount $3,786
Tax Year 2020
Lot Size 0.622 Acres
Acres 0.62
Property Description
WOW WOW WOW! This beautifully designed home is oozing with charm and SPACE! Enjoy your back yard oasis with plenty of mature landscaping and massive deck. The interior main level offers one level living with kitchen, living room, dining, 4 bedrooms, and laundry all on one level. The open concept living area, and separated bedroom areas allows for both privacy , and room to come together. The warm design is inviting and you will love the attention to details in the finishes which include fresh paint, New granite counters in the kitchen, new carpet in the basement, and reclaimed wood details on the basement walls. Recent upgrades also include new double oven, cooktop stove, and dishwasher. The sellers have really made this house a home! CHECK OUT the Virtual Tour to see just how amazing the floorplan is!
Location
State MD
County Calvert
Zoning R-1
Rooms
Basement Connecting Stairway, Daylight, Partial, Fully Finished, Outside Entrance, Side Entrance, Space For Rooms, Windows
Main Level Bedrooms 4
Interior
Interior Features Family Room Off Kitchen, Floor Plan - Open
Hot Water Electric
Heating Heat Pump(s)
Cooling Central A/C
Fireplaces Number 1
Heat Source Electric
Exterior
Parking Features Additional Storage Area, Built In, Garage - Front Entry
Garage Spaces 7.0
Utilities Available Cable TV
Amenities Available None
Water Access N
Roof Type Architectural Shingle
Accessibility None
Attached Garage 2
Total Parking Spaces 7
Garage Y
Building
Story 1
Sewer Community Septic Tank, Private Septic Tank
Water Well
Architectural Style Ranch/Rambler
Level or Stories 1
Additional Building Above Grade, Below Grade
Structure Type Dry Wall
New Construction N
Schools
School District Calvert County Public Schools
Others
Pets Allowed Y
Senior Community No
Tax ID 0501240129
Ownership Fee Simple
SqFt Source Assessor
Acceptable Financing Cash, Conventional, FHA, USDA, VA
Horse Property N
Listing Terms Cash, Conventional, FHA, USDA, VA
Financing Cash,Conventional,FHA,USDA,VA
Special Listing Condition Standard
Pets Allowed No Pet Restrictions
Read Less
Want to know what your home might be worth? Contact us for a FREE valuation!

Our team is ready to help you sell your home for the highest possible price ASAP

Bought with Donna Sue McCrory • O'Brien Realty

GET MORE INFORMATION





