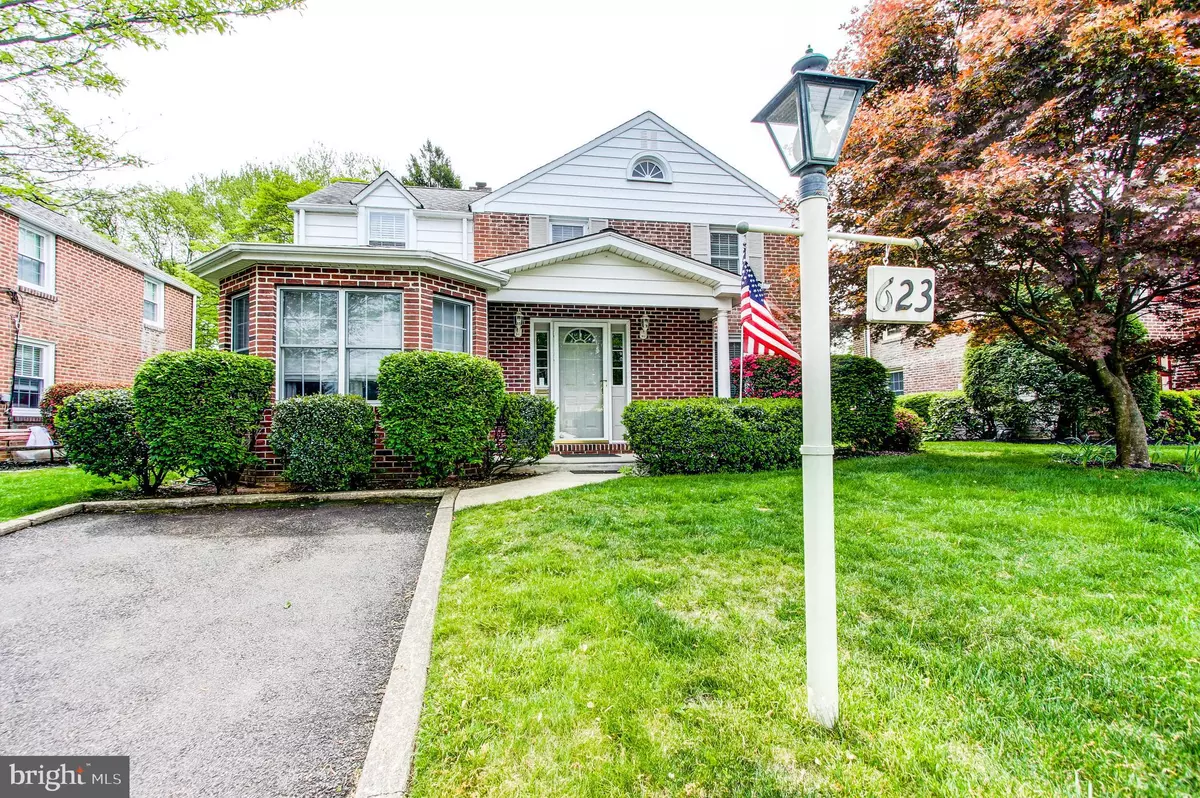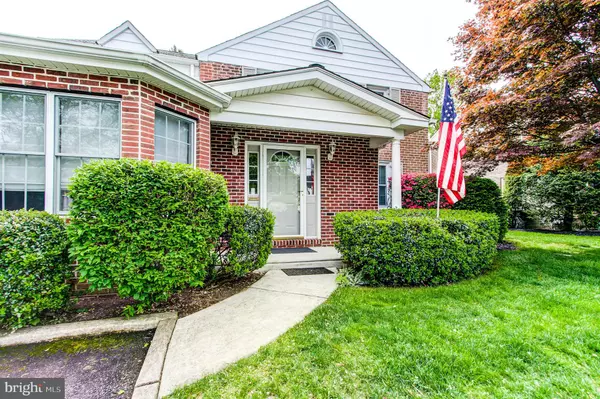$375,000
$376,750
0.5%For more information regarding the value of a property, please contact us for a free consultation.
623 ROSELAND AVE Jenkintown, PA 19046
3 Beds
2 Baths
1,967 SqFt
Key Details
Sold Price $375,000
Property Type Single Family Home
Sub Type Detached
Listing Status Sold
Purchase Type For Sale
Square Footage 1,967 sqft
Price per Sqft $190
Subdivision Fox Chase Manor
MLS Listing ID PAMC649254
Sold Date 06/30/20
Style Colonial
Bedrooms 3
Full Baths 2
HOA Y/N N
Abv Grd Liv Area 1,967
Originating Board BRIGHT
Year Built 1940
Annual Tax Amount $5,803
Tax Year 2019
Lot Size 10,000 Sqft
Acres 0.23
Lot Dimensions 50.00 x 200.00
Property Description
Rarely offered Fox Chase Manor brick single colonial distinguished by the 200 foot deep lot that it is constructed on. Two first floor expansions to the family room and the newer ultra modern eat in kitchen complimented by the original formal dining room and living room provide ideal entertaining spaces as well as meeting day to day needs of a growing family. The first floor is further fulfilling the dream with a sunroom/home office space, laundry area accommodating a full size washer and dryer and an adjacent but separate stall shower and powder room. Full unfinished basement provides unlimited storage space complimented by the two usable crawl spaces supporting the 1st floor additions. Ascend the custom crafted stairway to the second floor and discover 3 generous sized bedrooms , all offering generous closet space to match. A newer ceramic tile full bathroom rounds out your journey through the second floor. On to the backyard where you are provided the depth of 200' of an expansive, relatively clean slate allowing full exploration of your complete HGTV "Yard Crashers" wish list and the pleasure of the serene, mature existing landscape , privacy and garden storage shed.
Location
State PA
County Montgomery
Area Abington Twp (10630)
Zoning H
Direction West
Rooms
Other Rooms Bedroom 1, Bathroom 1
Basement Full
Interior
Interior Features Carpet, Ceiling Fan(s), Combination Kitchen/Dining, Floor Plan - Traditional, Kitchen - Eat-In
Hot Water Natural Gas
Cooling Central A/C
Equipment Built-In Microwave, Built-In Range, Dishwasher, Disposal, Dryer, Washer, Refrigerator
Furnishings No
Fireplace N
Appliance Built-In Microwave, Built-In Range, Dishwasher, Disposal, Dryer, Washer, Refrigerator
Heat Source Natural Gas
Laundry Main Floor
Exterior
Exterior Feature Porch(es)
Garage Spaces 3.0
Utilities Available Electric Available, Natural Gas Available, Cable TV
Water Access N
Roof Type Asbestos Shingle
Accessibility None
Porch Porch(es)
Total Parking Spaces 3
Garage N
Building
Lot Description Landscaping, Interior, Front Yard, Rear Yard
Story 2
Sewer Public Sewer
Water Public
Architectural Style Colonial
Level or Stories 2
Additional Building Above Grade, Below Grade
New Construction N
Schools
Elementary Schools Mckinley
Middle Schools Abington Junior High School
High Schools Abington Senior
School District Abington
Others
Pets Allowed Y
Senior Community No
Tax ID 30-00-58332-003
Ownership Fee Simple
SqFt Source Assessor
Acceptable Financing Cash, Conventional, FHA, VA
Horse Property N
Listing Terms Cash, Conventional, FHA, VA
Financing Cash,Conventional,FHA,VA
Special Listing Condition Standard
Pets Allowed No Pet Restrictions
Read Less
Want to know what your home might be worth? Contact us for a FREE valuation!

Our team is ready to help you sell your home for the highest possible price ASAP

Bought with Paul A Augustine • RE/MAX Centre Realtors

GET MORE INFORMATION





