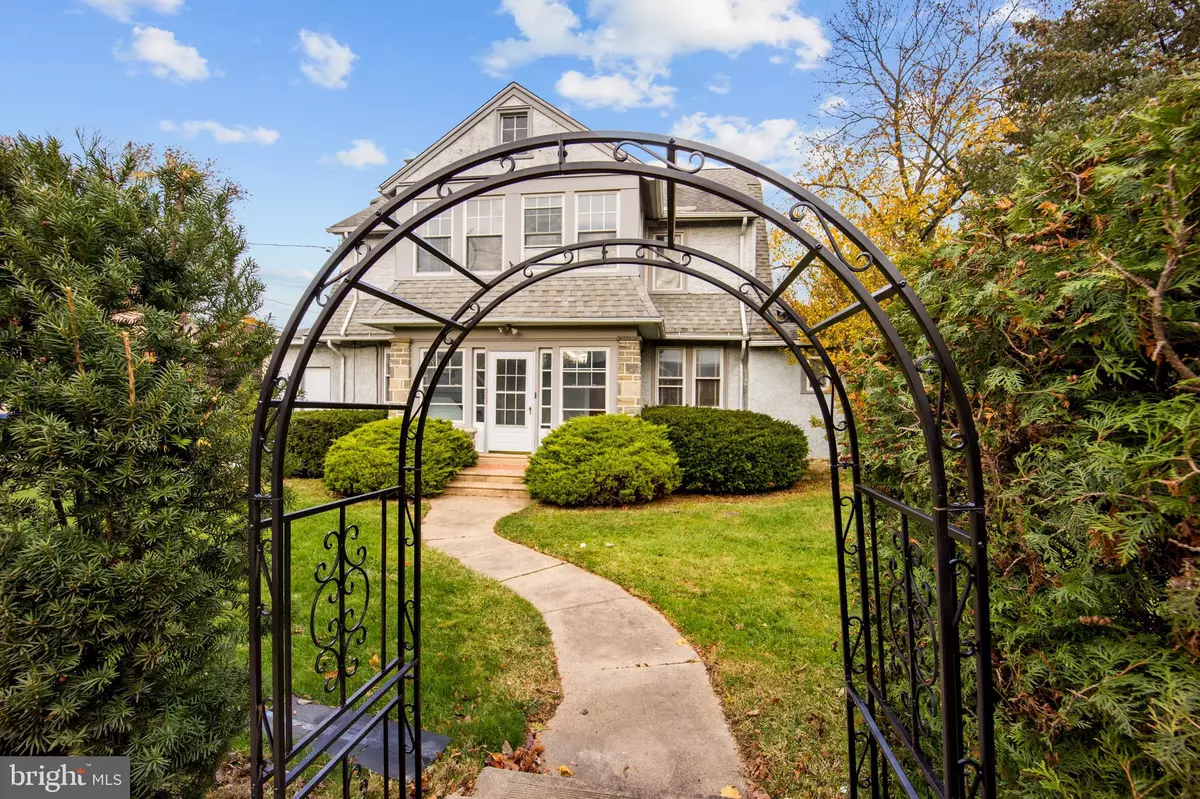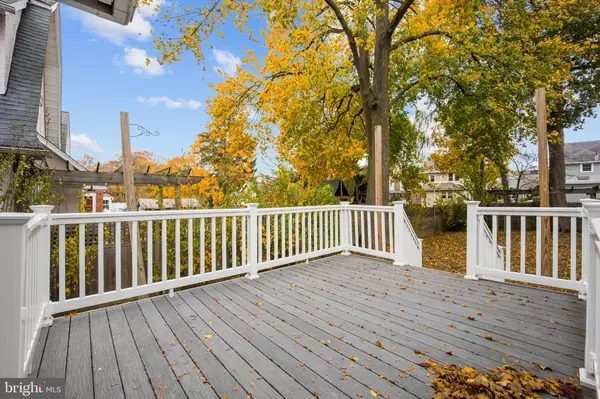$535,000
$549,999
2.7%For more information regarding the value of a property, please contact us for a free consultation.
503 KATHMERE RD Havertown, PA 19083
5 Beds
4 Baths
2,375 SqFt
Key Details
Sold Price $535,000
Property Type Single Family Home
Sub Type Detached
Listing Status Sold
Purchase Type For Sale
Square Footage 2,375 sqft
Price per Sqft $225
Subdivision Brookline
MLS Listing ID PADE2011616
Sold Date 04/29/22
Style Other
Bedrooms 5
Full Baths 3
Half Baths 1
HOA Y/N N
Abv Grd Liv Area 2,375
Originating Board BRIGHT
Year Built 1923
Annual Tax Amount $10,172
Tax Year 2022
Lot Size 8,756 Sqft
Acres 0.2
Lot Dimensions 75.00 x 125.00
Property Description
Tremendous opportunity for multifamily living or investment with perfect location in award winning Haverford School District. This "single family" home is zoned residential but has a special exception to allow for use as a legal duplex. So many possibilities--live in one and use the rental income from the other to pay your mortgage, separate extended family living onsite with 2nd unit used as an in-law suite, or rent both for a great rental income opportunity. This beautiful traditional style home situated on a level, corner lot offers a myriad of possibilities for both convenience, functionality, and privacy. Park in your freshly painted two car garage, or driveway with space for four vehicles, located off Earlington Road. Planning on entertaining and need more parking? No problem, there is plenty of available street parking on Kathmere as well. This home features a combination of old world charm with some modern touches, just waiting for you to complete it to your liking with tasteful upgrades. As you walk inside, you will find a mud room entry with a door to the main level and stairs up to the second unit. The first level welcomes you with immaculately maintained solid wood floors throughout, and high ceilings adorned by crown molding. Enter into the freshly renovated kitchen with custom cabinets, brushed nickel hardware, a tile backsplash, and granite countertops. All this frames out a perfectly placed garden window, allowing you to grow herbs year round! Just off the kitchen is access to the generously sized composite plank deck, with steps down to a 95% fenced in back yard, that could easily be fully enclosed with one more panel. Also on this level are two bedrooms, two full bathrooms, a dining room, living room with a beautiful working stone fireplace, and an enormous bonus room complete with a bay window and sitting sill. This bonus room could be used as an office for two, an exercise room, or simply as a morning room to enjoy some breakfast in the sunshine. Proceed upstairs to the second unit and arrive at a another mudroom/landing with lots of space to store your outdoor items. Inside reveals another dwelling with two more large bedrooms, a family room, eat in kitchen with butcher block countertops, stainless steel appliances, and a walk-in pantry. Proceed up one more flight of carpeted steps to the vast third bedroom/attic recreation room--so much living space, WOW! Before you leave, don't miss the basement via the spiral staircase on the main level. It currently has a partially functional powder room, where with some creativity you could create a full bath. There is a door with egress steps to the back yard, and a "wired but non-functional" third breaker box, as if someone had planned for another unit to be built at some point. While the space is there, please verify a third unit would be legal. With this top rated school district, a new large library/event space currently being built down the street, excellent proximity to major arterial roads, Haverford town dining and shopping, and the Seller including a 1-Year American Home Shield Home Warranty, this home should move quickly. Schedule your tour TODAY before it's gone!
Location
State PA
County Delaware
Area Haverford Twp (10422)
Zoning R-10
Rooms
Other Rooms Living Room, Dining Room, Bedroom 2, Bedroom 3, Bedroom 4, Bedroom 5, Family Room, Bedroom 1, Bonus Room
Basement Poured Concrete
Main Level Bedrooms 2
Interior
Interior Features 2nd Kitchen, Additional Stairway, Attic, Breakfast Area, Built-Ins, Carpet, Ceiling Fan(s), Combination Kitchen/Dining, Crown Moldings, Curved Staircase, Entry Level Bedroom, Pantry, Spiral Staircase, Upgraded Countertops, Wood Floors
Hot Water Natural Gas
Heating Hot Water
Cooling Central A/C
Flooring Carpet, Hardwood, Ceramic Tile
Fireplaces Number 1
Fireplaces Type Mantel(s), Stone
Fireplace Y
Window Features Bay/Bow,Energy Efficient
Heat Source Natural Gas
Laundry Basement
Exterior
Exterior Feature Deck(s)
Parking Features Garage Door Opener, Covered Parking, Garage - Front Entry
Garage Spaces 6.0
Fence Wood
Water Access N
Roof Type Shingle
Accessibility None
Porch Deck(s)
Total Parking Spaces 6
Garage Y
Building
Lot Description Corner, Front Yard, Level, Private, Rear Yard, SideYard(s)
Story 3
Foundation Concrete Perimeter
Sewer Public Sewer
Water Public
Architectural Style Other
Level or Stories 3
Additional Building Above Grade, Below Grade
Structure Type Dry Wall,Masonry
New Construction N
Schools
Middle Schools Haverford
High Schools Haverford Senior
School District Haverford Township
Others
Pets Allowed Y
Senior Community No
Tax ID 22-08-00558-00
Ownership Fee Simple
SqFt Source Assessor
Acceptable Financing Cash, Conventional
Listing Terms Cash, Conventional
Financing Cash,Conventional
Special Listing Condition Standard
Pets Allowed No Pet Restrictions
Read Less
Want to know what your home might be worth? Contact us for a FREE valuation!

Our team is ready to help you sell your home for the highest possible price ASAP

Bought with Marilee A Wolf

GET MORE INFORMATION





