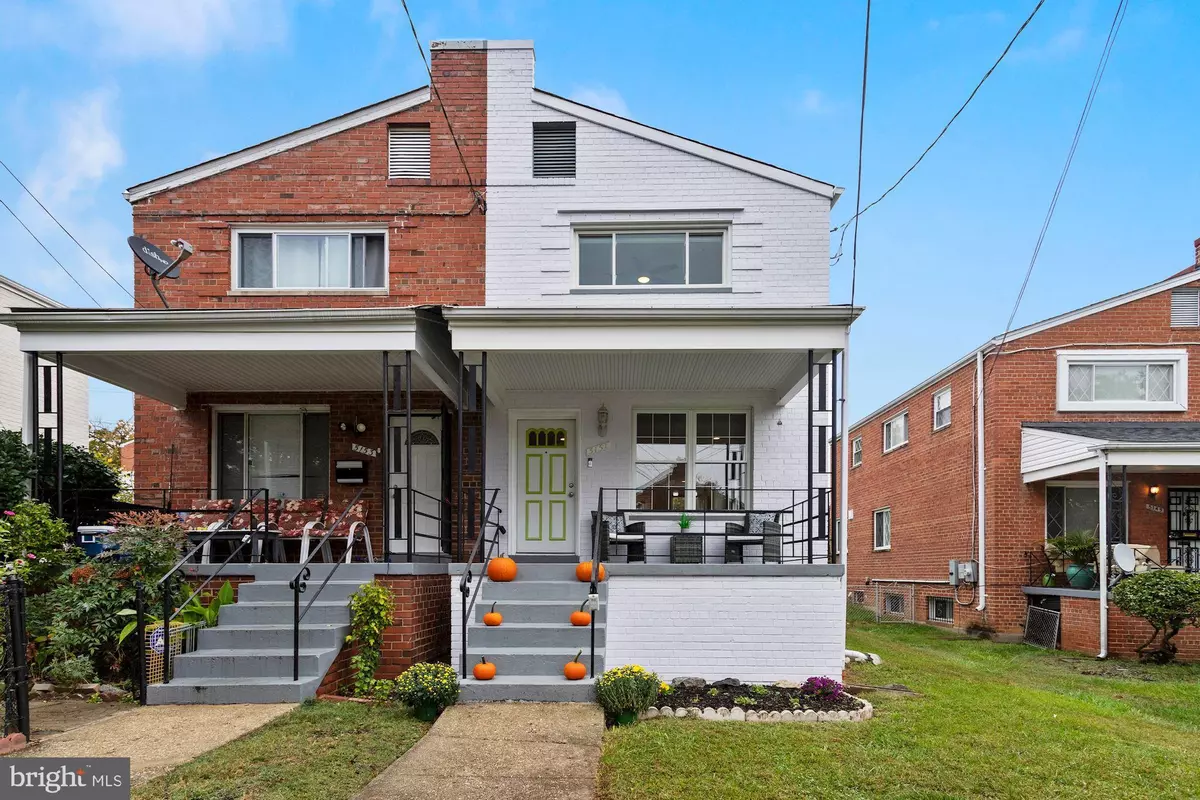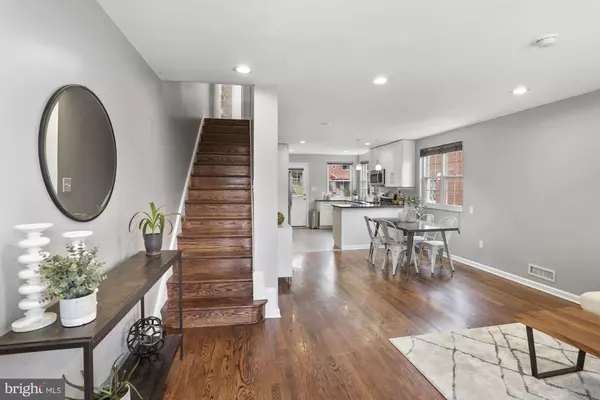$579,000
$550,000
5.3%For more information regarding the value of a property, please contact us for a free consultation.
5151 7TH ST NE Washington, DC 20011
3 Beds
3 Baths
1,504 SqFt
Key Details
Sold Price $579,000
Property Type Single Family Home
Sub Type Twin/Semi-Detached
Listing Status Sold
Purchase Type For Sale
Square Footage 1,504 sqft
Price per Sqft $384
Subdivision Riggs Park
MLS Listing ID DCDC493286
Sold Date 11/20/20
Style Federal
Bedrooms 3
Full Baths 1
Half Baths 2
HOA Y/N N
Abv Grd Liv Area 1,088
Originating Board BRIGHT
Year Built 1955
Annual Tax Amount $2,467
Tax Year 2019
Lot Size 2,835 Sqft
Acres 0.07
Property Description
Welcome home! Sunny, spacious, semi-detached home in Riggs Park! The main floor features hardwood floors, a gourmet kitchen and an open layout with plenty of space to relax and entertain. Upstairs, you will find three sun-filled bedrooms with generous closet space and a lovely bathroom. The downstairs basement has been refinished and features a half bathroom, generous laundry and storage space and can be fully utilized as additional living, office and/or workout space. In the back, you will find a sizable backyard (just awaiting your personal touches) and designated parking space. Located on a quiet, residential street, yet just a eight minute walk to the metro, with plenty of nearby conveniences such as shopping, coffee shop, brewery etc. Priced at the price of a condo makes this a fantastic choice for now, while planned development and the neighborhoods' appreciation potential make it a smart investment for the future.
Location
State DC
County Washington
Zoning R-2
Rooms
Basement Fully Finished, Windows
Main Level Bedrooms 3
Interior
Interior Features Built-Ins, Combination Kitchen/Living, Combination Kitchen/Dining, Combination Dining/Living, Floor Plan - Open, Kitchen - Gourmet, Wood Floors
Hot Water Natural Gas
Heating Forced Air
Cooling None
Equipment Energy Efficient Appliances, ENERGY STAR Clothes Washer, ENERGY STAR Freezer, ENERGY STAR Dishwasher, ENERGY STAR Refrigerator
Window Features Double Pane,Insulated
Appliance Energy Efficient Appliances, ENERGY STAR Clothes Washer, ENERGY STAR Freezer, ENERGY STAR Dishwasher, ENERGY STAR Refrigerator
Heat Source Natural Gas
Exterior
Garage Spaces 1.0
Water Access N
Accessibility Other
Total Parking Spaces 1
Garage N
Building
Story 3
Sewer Public Sewer
Water Public
Architectural Style Federal
Level or Stories 3
Additional Building Above Grade, Below Grade
New Construction N
Schools
School District District Of Columbia Public Schools
Others
Senior Community No
Tax ID 3755//0012
Ownership Fee Simple
SqFt Source Assessor
Special Listing Condition Standard
Read Less
Want to know what your home might be worth? Contact us for a FREE valuation!

Our team is ready to help you sell your home for the highest possible price ASAP

Bought with Thomas S Buerger • Compass

GET MORE INFORMATION





