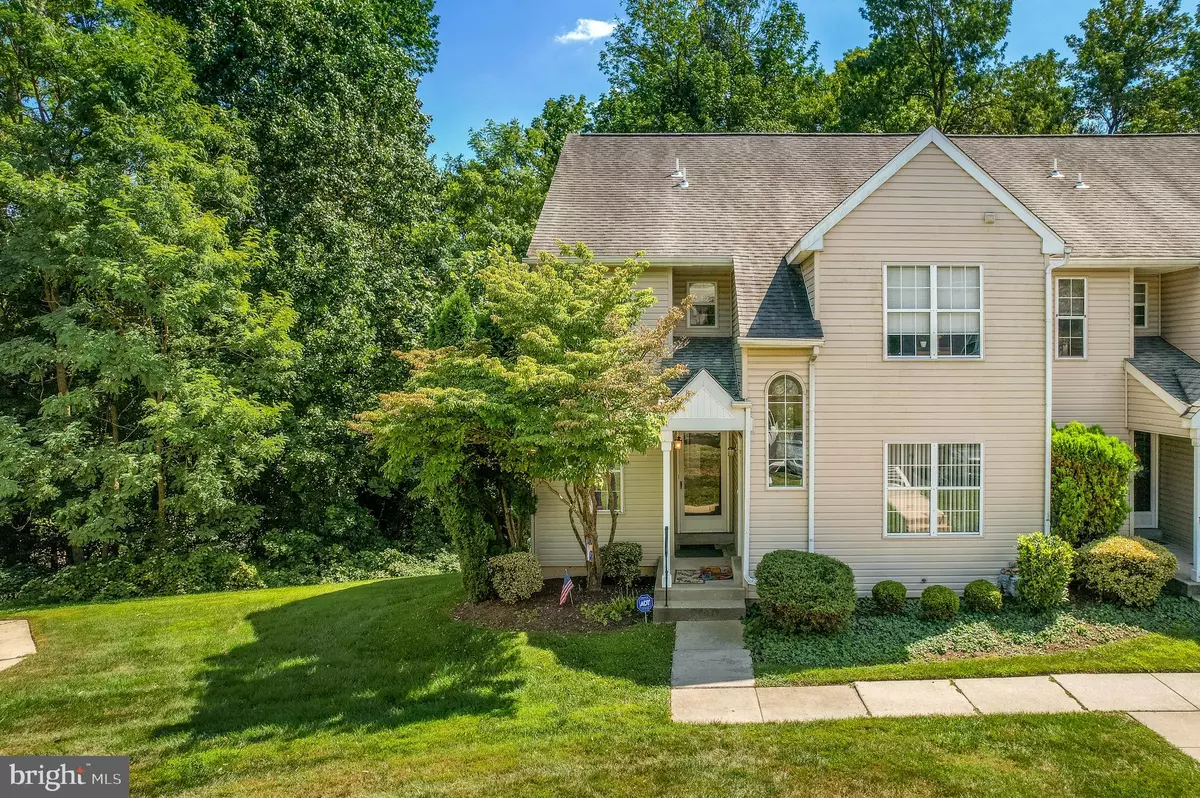$245,000
$240,000
2.1%For more information regarding the value of a property, please contact us for a free consultation.
418 DERRY DR #418 Aston, PA 19014
2 Beds
2 Baths
944 SqFt
Key Details
Sold Price $245,000
Property Type Condo
Sub Type Condo/Co-op
Listing Status Sold
Purchase Type For Sale
Square Footage 944 sqft
Price per Sqft $259
Subdivision Ballinahinch
MLS Listing ID PADE2033278
Sold Date 10/28/22
Style Traditional,Unit/Flat
Bedrooms 2
Full Baths 2
Condo Fees $230/mo
HOA Y/N N
Abv Grd Liv Area 944
Originating Board BRIGHT
Year Built 1992
Annual Tax Amount $3,982
Tax Year 2021
Lot Dimensions 0.00 x 0.00
Property Description
Move right into this fabulous well maintained END UNIT and FIRST floor condo in Ballinahinch! This unit offers the utmost in privacy and backs to woods. First floor living and bright open space with large windows offer a comfortable welcome.
First floor includes brand new luxury vinyl plank flooring throughout, spacious kitchen, open concept eating area with attractive light fixture, and family room, two spacious bedrooms, and two full baths.
In the kitchen, enjoy the maple cabinets, newer appliances and breakfast bar, perfect for entertaining. The family room’s feature wall includes a gas burning fireplace with mantel and sliding glass doors open to the covered deck, where you can relax and enjoy the view!
The main bedroom suite includes a private full bath, walk in closet and offers plenty of space to fit your furniture. The second bedroom is a generous size as well.
Unfinished walk out basement just awaiting your finishing touches!
Condo fee includes: Common area maintenance, exterior building maintenance, lawn care, show removal, trash removal, and insurance fee. Minutes away from shopping, entertainment, dining, train station, Route 1, I 95, and 476.
Location
State PA
County Delaware
Area Aston Twp (10402)
Zoning RES
Rooms
Basement Walkout Level, Unfinished, Rear Entrance, Full
Main Level Bedrooms 2
Interior
Interior Features Combination Kitchen/Living, Floor Plan - Traditional, Walk-in Closet(s)
Hot Water Natural Gas
Heating Forced Air
Cooling Central A/C
Flooring Luxury Vinyl Plank
Fireplaces Number 1
Fireplaces Type Gas/Propane
Fireplace Y
Heat Source Natural Gas
Laundry Main Floor
Exterior
Amenities Available Common Grounds
Water Access N
View Trees/Woods
Accessibility Level Entry - Main
Garage N
Building
Lot Description Backs to Trees, Private, SideYard(s), Trees/Wooded
Story 1
Unit Features Garden 1 - 4 Floors
Sewer Public Sewer
Water Public
Architectural Style Traditional, Unit/Flat
Level or Stories 1
Additional Building Above Grade, Below Grade
New Construction N
Schools
School District Penn-Delco
Others
Pets Allowed Y
HOA Fee Include All Ground Fee,Common Area Maintenance,Ext Bldg Maint,Insurance,Lawn Maintenance,Snow Removal,Trash
Senior Community No
Tax ID 02-00-00814-56
Ownership Condominium
Acceptable Financing Cash, Conventional, FHA, VA
Listing Terms Cash, Conventional, FHA, VA
Financing Cash,Conventional,FHA,VA
Special Listing Condition Standard
Pets Allowed No Pet Restrictions
Read Less
Want to know what your home might be worth? Contact us for a FREE valuation!

Our team is ready to help you sell your home for the highest possible price ASAP

Bought with Rose Huddell • RE/MAX Hometown Realtors

GET MORE INFORMATION





