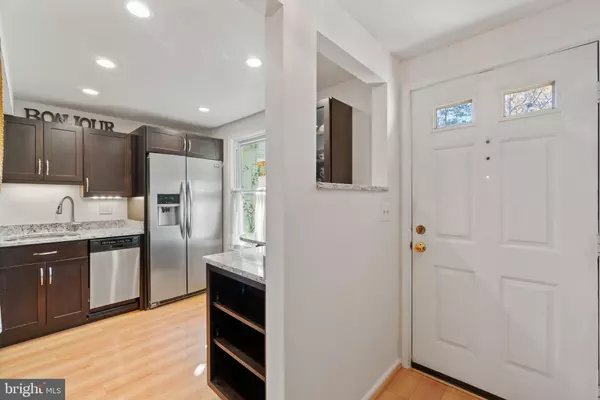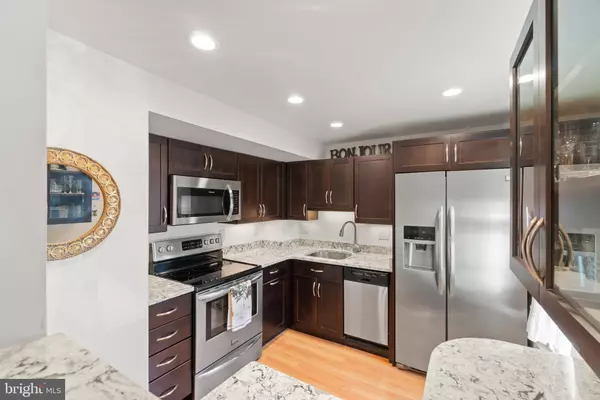$351,000
$340,000
3.2%For more information regarding the value of a property, please contact us for a free consultation.
26 GANNON WAY Sterling, VA 20165
2 Beds
2 Baths
1,155 SqFt
Key Details
Sold Price $351,000
Property Type Townhouse
Sub Type Interior Row/Townhouse
Listing Status Sold
Purchase Type For Sale
Square Footage 1,155 sqft
Price per Sqft $303
Subdivision Countryside
MLS Listing ID VALO2011770
Sold Date 12/15/21
Style Colonial
Bedrooms 2
Full Baths 1
Half Baths 1
HOA Fees $99/mo
HOA Y/N Y
Abv Grd Liv Area 870
Originating Board BRIGHT
Year Built 1986
Annual Tax Amount $3,010
Tax Year 2021
Lot Size 1,307 Sqft
Acres 0.03
Property Description
Nice townhome on premium lot backing to open space*Updated kitchen with granite countertops, stainless appliances and custom cabinets*Large living room with upgraded hardwood flooring and fresh paint*Upper level features 2 bedrooms and full bath*Finished lower level features a recreation room, half bath and ample storage*Large patio with shed has nice views and offers privacy backing to open space*Many updates include newer HVAC (2015), updated Kitchen (2014), Roof (2011), Water Heater (2012), Windows (2005) and so much more! 2 Assigned spots but ample guest parking as well! Enjoy all of the Countryside amenities including three pools, numerous trails, tennis courts, tot lots, basketball court, skate area and a pond. Countryside is also within walking distance of the Algonkian Regional Park which offers riverfront access to the Potomac River along with a boat launch, 18-hole golf course, mini golf, picnic areas and more!
Location
State VA
County Loudoun
Zoning 18
Rooms
Other Rooms Living Room, Dining Room, Primary Bedroom, Bedroom 2, Kitchen, Game Room, Other, Storage Room
Basement Fully Finished
Interior
Interior Features Kitchen - Table Space, Dining Area, Floor Plan - Traditional, Upgraded Countertops, Wood Floors
Hot Water Electric
Heating Heat Pump(s)
Cooling Ceiling Fan(s), Central A/C
Equipment Dishwasher, Disposal, Exhaust Fan, Oven/Range - Electric, Refrigerator, Built-In Microwave, Dryer, Stainless Steel Appliances, Stove, Washer
Fireplace N
Appliance Dishwasher, Disposal, Exhaust Fan, Oven/Range - Electric, Refrigerator, Built-In Microwave, Dryer, Stainless Steel Appliances, Stove, Washer
Heat Source Electric
Exterior
Exterior Feature Deck(s)
Parking On Site 2
Amenities Available Basketball Courts, Bike Trail, Community Center, Jog/Walk Path, Pool - Outdoor, Tennis Courts, Tot Lots/Playground
Water Access N
Accessibility None
Porch Deck(s)
Garage N
Building
Lot Description Backs - Open Common Area, Backs to Trees, Cul-de-sac, Landscaping, Trees/Wooded
Story 3
Foundation Concrete Perimeter
Sewer Public Sewer
Water Public
Architectural Style Colonial
Level or Stories 3
Additional Building Above Grade, Below Grade
New Construction N
Schools
Elementary Schools Countryside
Middle Schools River Bend
High Schools Potomac Falls
School District Loudoun County Public Schools
Others
HOA Fee Include Common Area Maintenance,Management,Pool(s),Snow Removal,Trash
Senior Community No
Tax ID 028457576000
Ownership Fee Simple
SqFt Source Assessor
Special Listing Condition Standard
Read Less
Want to know what your home might be worth? Contact us for a FREE valuation!

Our team is ready to help you sell your home for the highest possible price ASAP

Bought with Jean K Garrell • Keller Williams Realty

GET MORE INFORMATION





