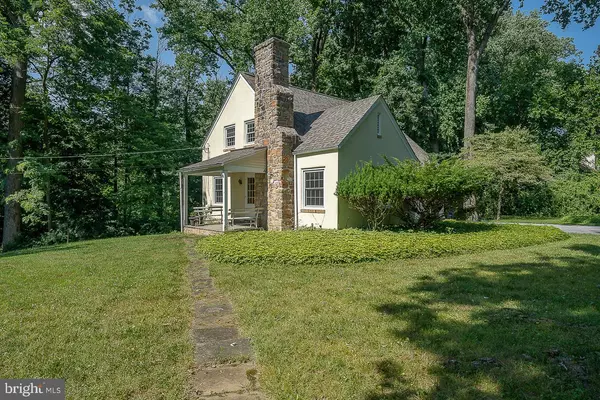$460,000
$487,000
5.5%For more information regarding the value of a property, please contact us for a free consultation.
17 ROSE LN Berwyn, PA 19312
3 Beds
2 Baths
1,246 SqFt
Key Details
Sold Price $460,000
Property Type Single Family Home
Sub Type Detached
Listing Status Sold
Purchase Type For Sale
Square Footage 1,246 sqft
Price per Sqft $369
Subdivision None Available
MLS Listing ID PACT2028964
Sold Date 08/15/22
Style Cape Cod
Bedrooms 3
Full Baths 1
Half Baths 1
HOA Y/N N
Abv Grd Liv Area 1,246
Originating Board BRIGHT
Year Built 1950
Annual Tax Amount $4,430
Tax Year 2021
Lot Size 0.417 Acres
Acres 0.42
Lot Dimensions 0.00 x 0.00
Property Description
Tucked back in nature surrounded by mature trees and plenty of greenery, this approx. 1/2 acre Berwyn property boasts a quiet and serene setting nestled on one private lane and one dead end road, Bodine Lane and Rose Lane. Despite the secluded location that makes you feel like you are in the countryside, this property is located in PA top-rated Tredyffrin-Easttown School District. Renovate, expand or build your dream home as others have done on this street.
3 bedroom/1.5 bath cape codWalking up to the home from the driveway, youll notice the 1 car attached garage. To the left of the hallway, you will enter the large living room and dining room that have an open concept and hardwood flooring. Flowing from the dining room is the kitchen which comes with many features; all white cabinets, oven, fridge, dishwasher, large double sink and ceiling fan. Off the kitchen powder room and a backdoor that leads to the backyard space. Making your way upstairs from the main hallway, you will find a full bathroom, three large bedrooms with brand new carpeting, with a good amount of closets and storage spaces. Attic access through a bedroom.
Partially finished lower level can be flexible as it can be used for a work space, extra family room or entertainment space. You will also find a laundry room with washer and dryer and a back door to access the yard. Other features include; NEWER chimney pointing, NEWER roof (2018), NEWER oil burner (2009), NEW carpets (2022).
This property is walkable to the R5 Daylesford Train Station, Conestoga High School, TE Middle School, quick 3 minute drive to the Upper Main Line YMCA (.7 miles) and so close to every convenience of the Main Line. Route 202 (2.9 mi), King of Prussia Mall, and I-476 (6.8 mi) Center City (25.6 mi), Philadelphia Airport (22.4 mi).
Location
State PA
County Chester
Area Tredyffrin Twp (10343)
Zoning R-10
Direction Southwest
Rooms
Other Rooms Living Room, Dining Room, Bedroom 2, Bedroom 3, Kitchen, Basement, Bedroom 1, Bathroom 1, Bathroom 2
Basement Daylight, Full, Outside Entrance, Partially Finished
Interior
Hot Water Oil
Heating Hot Water
Cooling None
Fireplaces Number 1
Fireplaces Type Wood
Furnishings No
Fireplace Y
Heat Source Oil
Laundry Basement, Has Laundry
Exterior
Parking Features Built In
Garage Spaces 5.0
Water Access N
Roof Type Asphalt
Accessibility Level Entry - Main
Attached Garage 1
Total Parking Spaces 5
Garage Y
Building
Lot Description Corner, Front Yard, Rear Yard
Story 2
Foundation Other
Sewer Public Sewer
Water Public
Architectural Style Cape Cod
Level or Stories 2
Additional Building Above Grade, Below Grade
New Construction N
Schools
Elementary Schools Hillside
Middle Schools Tredyffrin-Easttown
High Schools Conestoga
School District Tredyffrin-Easttown
Others
Senior Community No
Tax ID 43-10J-0039
Ownership Fee Simple
SqFt Source Assessor
Special Listing Condition Standard
Read Less
Want to know what your home might be worth? Contact us for a FREE valuation!

Our team is ready to help you sell your home for the highest possible price ASAP

Bought with Marlene L Jones • RE/MAX Ace Realty

GET MORE INFORMATION





