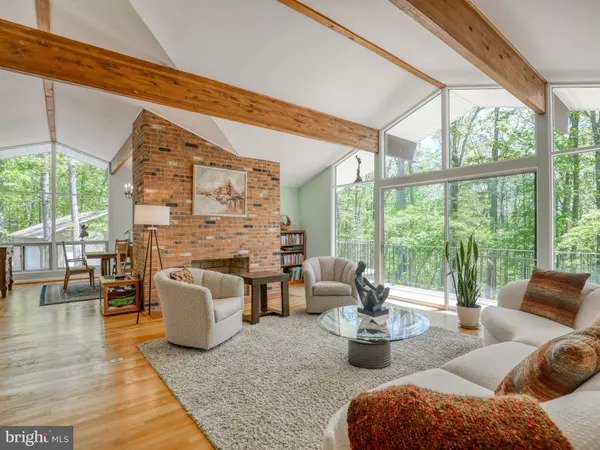$399,000
$399,000
For more information regarding the value of a property, please contact us for a free consultation.
106 GERONIMO TRL Winchester, VA 22602
3 Beds
2 Baths
2,460 SqFt
Key Details
Sold Price $399,000
Property Type Single Family Home
Sub Type Detached
Listing Status Sold
Purchase Type For Sale
Square Footage 2,460 sqft
Price per Sqft $162
Subdivision Shawnee Land
MLS Listing ID VAFV2006594
Sold Date 07/14/22
Style Ranch/Rambler
Bedrooms 3
Full Baths 2
HOA Y/N N
Abv Grd Liv Area 1,325
Originating Board BRIGHT
Year Built 1975
Annual Tax Amount $1,542
Tax Year 2021
Lot Size 3.120 Acres
Acres 3.12
Property Description
Cozy 2500 square foot mountain retreat nestled among 3.2 plus acres of majestic woodlands. Expansive open floor plan with floor to ceiling windows that brings the beautiful out doors to your living room where you can enjoy warm fires while entertaining your guests. A second wood buring fire place is located in the lower walk out level carpeted recreation room that opens to a spacious concrete patio and extensive flower and azalea gardens. There is a 10 zone irrigation system to keep the landscape fresh and vibfrant all season. The main level deck stretches across the entire rear of this immaculate home. This unique property was 7 lots combined into one with 400' of road frontage on Geronimo Trail and 300' on Red Fox to the rear. The asphalt driveway circles in the front with an asphalt drive to the "3 car sized" detached garage. There is ample space for 2 cars plus a large workshop and lawn equipment storage area off to one side. The garage is insulated with electric heater, storage racks and work benches. Off to the left of the garage is an 8x8 shed with color matching to the house and garage. Hot water heater less than one year old, the 40 year rated roof shhingles were installed in 1999. The garage has 30 year shingles installed when built in 1999. The washer and dryer are only 4 years old.
Location
State VA
County Frederick
Zoning R5
Direction Northwest
Rooms
Other Rooms Living Room, Dining Room, Primary Bedroom, Bedroom 3, Recreation Room, Bathroom 2
Basement Connecting Stairway, Daylight, Full, Fully Finished, Heated, Outside Entrance, Rear Entrance, Walkout Level, Windows
Main Level Bedrooms 1
Interior
Interior Features Carpet, Exposed Beams, Entry Level Bedroom, Floor Plan - Open, Formal/Separate Dining Room, Recessed Lighting, Upgraded Countertops, Tub Shower, Water Treat System, Wood Floors
Hot Water Electric
Heating Heat Pump(s)
Cooling Heat Pump(s)
Fireplaces Number 2
Fireplaces Type Brick, Stone, Wood
Equipment Built-In Microwave, Built-In Range, Dishwasher, Dryer, Dryer - Electric, Oven - Single, Water Heater, Water Conditioner - Owned
Fireplace Y
Appliance Built-In Microwave, Built-In Range, Dishwasher, Dryer, Dryer - Electric, Oven - Single, Water Heater, Water Conditioner - Owned
Heat Source Electric
Exterior
Exterior Feature Deck(s), Patio(s)
Parking Features Garage - Front Entry, Additional Storage Area, Oversized
Garage Spaces 3.0
Utilities Available Above Ground, Cable TV, Phone Connected, Natural Gas Available
Water Access Y
Water Access Desc Canoe/Kayak,Fishing Allowed,Public Access,Public Beach,Swimming Allowed
View Garden/Lawn, Street, Trees/Woods
Roof Type Architectural Shingle
Accessibility None
Porch Deck(s), Patio(s)
Road Frontage City/County
Total Parking Spaces 3
Garage Y
Building
Lot Description Backs to Trees, Cul-de-sac, Landscaping, Rear Yard, Road Frontage, SideYard(s), Trees/Wooded, Vegetation Planting
Story 2
Foundation Block
Sewer On Site Septic
Water Well
Architectural Style Ranch/Rambler
Level or Stories 2
Additional Building Above Grade, Below Grade
New Construction N
Schools
Elementary Schools Indian Hollow
High Schools James Wood
School District Frederick County Public Schools
Others
Pets Allowed Y
Senior Community No
Tax ID 49A03 1 D 45A
Ownership Fee Simple
SqFt Source Assessor
Acceptable Financing Cash, Conventional, Farm Credit Service, FHA, FHLMC, FHVA, FMHA, FNMA, Rural Development, USDA, VA, VHDA
Listing Terms Cash, Conventional, Farm Credit Service, FHA, FHLMC, FHVA, FMHA, FNMA, Rural Development, USDA, VA, VHDA
Financing Cash,Conventional,Farm Credit Service,FHA,FHLMC,FHVA,FMHA,FNMA,Rural Development,USDA,VA,VHDA
Special Listing Condition Standard
Pets Allowed No Pet Restrictions
Read Less
Want to know what your home might be worth? Contact us for a FREE valuation!

Our team is ready to help you sell your home for the highest possible price ASAP

Bought with Janice E Rogouski • RE/MAX Roots

GET MORE INFORMATION





