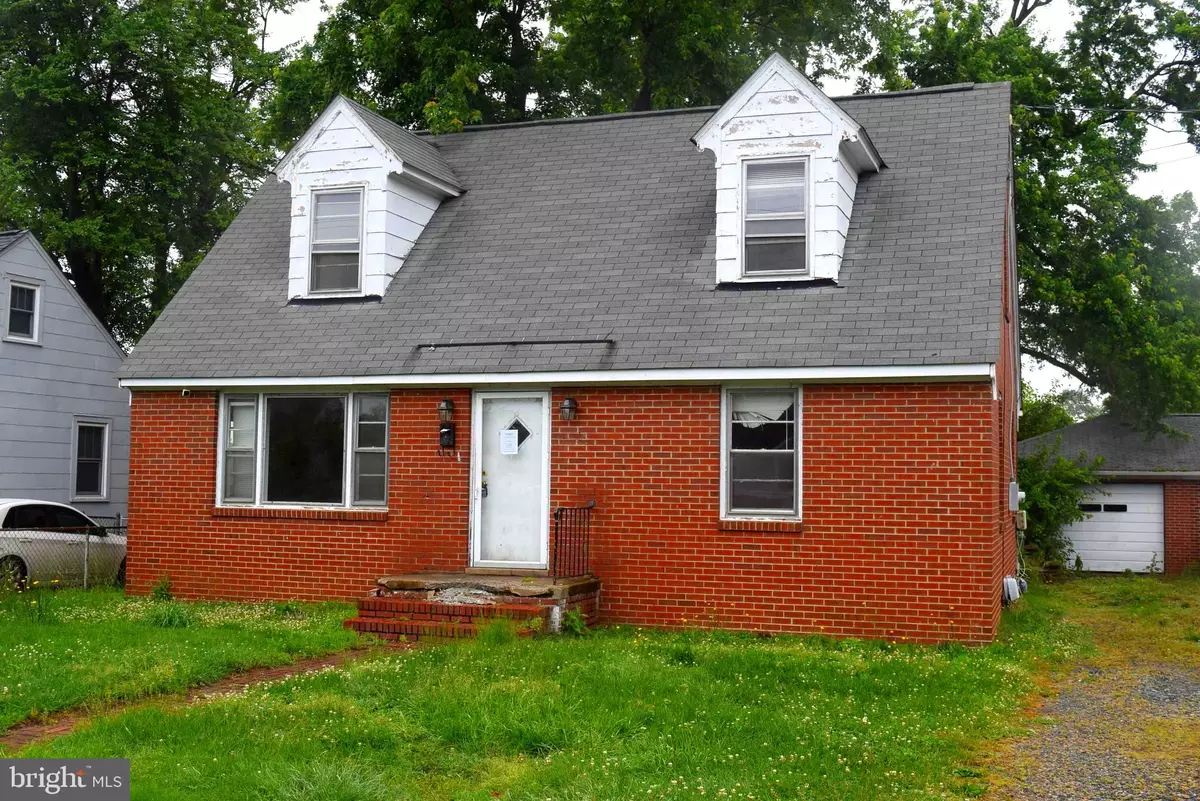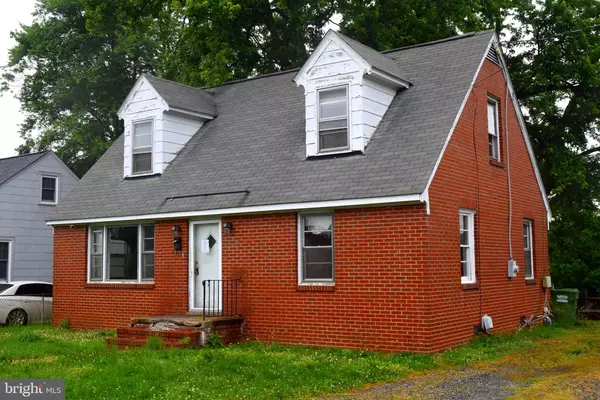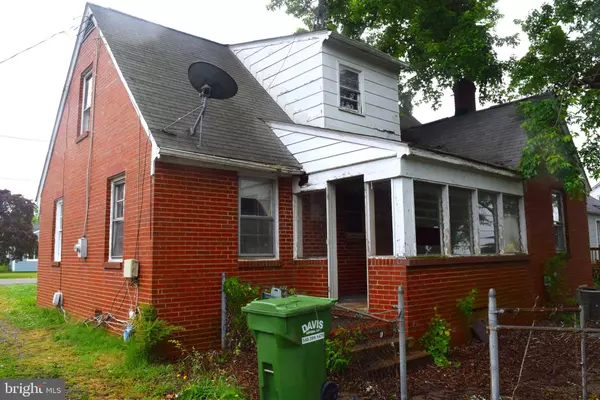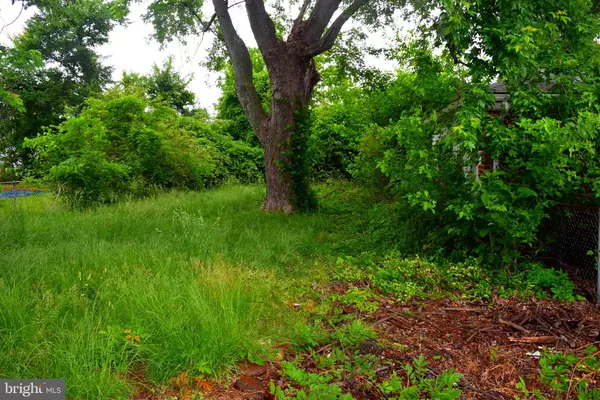$245,000
$249,900
2.0%For more information regarding the value of a property, please contact us for a free consultation.
105 LORRAINE AVE Fredericksburg, VA 22408
4 Beds
2 Baths
1,417 SqFt
Key Details
Sold Price $245,000
Property Type Single Family Home
Sub Type Detached
Listing Status Sold
Purchase Type For Sale
Square Footage 1,417 sqft
Price per Sqft $172
Subdivision Bellevue Court
MLS Listing ID VASP2010044
Sold Date 06/24/22
Style Cape Cod
Bedrooms 4
Full Baths 1
Half Baths 1
HOA Y/N N
Abv Grd Liv Area 1,417
Originating Board BRIGHT
Year Built 1950
Annual Tax Amount $1,496
Tax Year 2022
Lot Size 7,405 Sqft
Acres 0.17
Property Description
Looking for the home of your dreams? With your imagination and ingenuity, this could be made the home of your dreams. Located only minutes away from everything Fredericksburg, this home is waiting for you. This home features an oversized one car garage as well as a long fenced rear yard. Please be aware only the first bay is associated with this property and the driveway is also shared. Inside the home there is currently 2 large bedrooms on the main level as well as 2 on the upper level. The home features a dining area attached to the kitchen, as well as an enclosed rear porch. Show your kindness and give your love to this home and let the magic begin. When viewing this home please be courteous to the neighbor as this is a shared driveway. Grab Your Agent and get your showing scheduled today. Home is required to be on the market 7 days before any offers will be reviewed. Showing Agents: Schedule Showings in MLS and Review Agent Remarks. 3rd Party Inspection Report is available in Documents
Location
State VA
County Spotsylvania
Zoning R1
Rooms
Other Rooms Living Room, Dining Room, Bedroom 2, Bedroom 3, Bedroom 4, Kitchen, Bedroom 1, Utility Room, Full Bath, Half Bath
Main Level Bedrooms 2
Interior
Interior Features Ceiling Fan(s), Combination Kitchen/Dining, Entry Level Bedroom, Floor Plan - Traditional, Wood Floors
Hot Water Natural Gas
Heating Heat Pump(s)
Cooling Heat Pump(s)
Flooring Hardwood
Fireplace N
Heat Source Natural Gas
Laundry Main Floor, Hookup
Exterior
Parking Features Oversized, Other
Garage Spaces 3.0
Fence Chain Link
Water Access N
Accessibility None
Total Parking Spaces 3
Garage Y
Building
Lot Description Rear Yard, Front Yard
Story 1.5
Foundation Crawl Space
Sewer Public Sewer
Water Public
Architectural Style Cape Cod
Level or Stories 1.5
Additional Building Above Grade, Below Grade
Structure Type Plaster Walls
New Construction N
Schools
Elementary Schools Spotswood
Middle Schools Battlefield
High Schools Massaponax
School District Spotsylvania County Public Schools
Others
Senior Community No
Tax ID 24E6-6-
Ownership Fee Simple
SqFt Source Estimated
Acceptable Financing Conventional, Cash
Listing Terms Conventional, Cash
Financing Conventional,Cash
Special Listing Condition REO (Real Estate Owned)
Read Less
Want to know what your home might be worth? Contact us for a FREE valuation!

Our team is ready to help you sell your home for the highest possible price ASAP

Bought with Mark W Miller • Berkshire Hathaway HomeServices PenFed Realty

GET MORE INFORMATION





