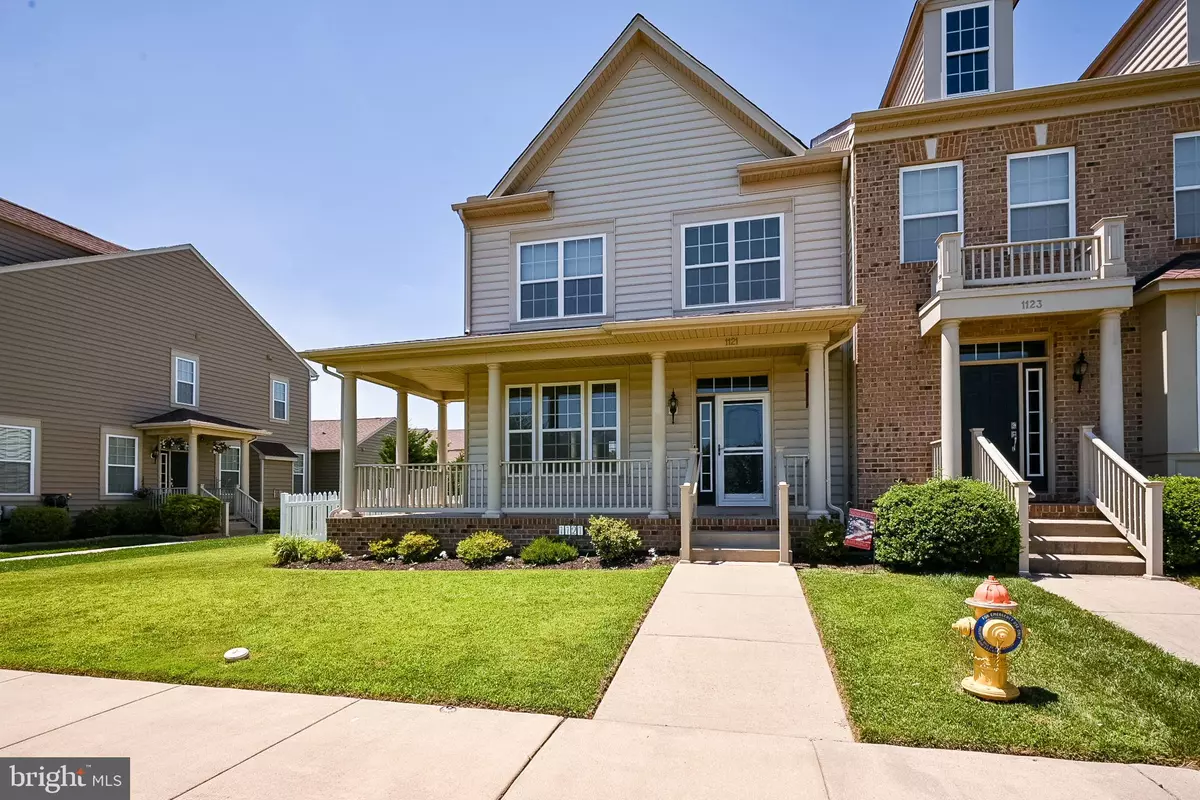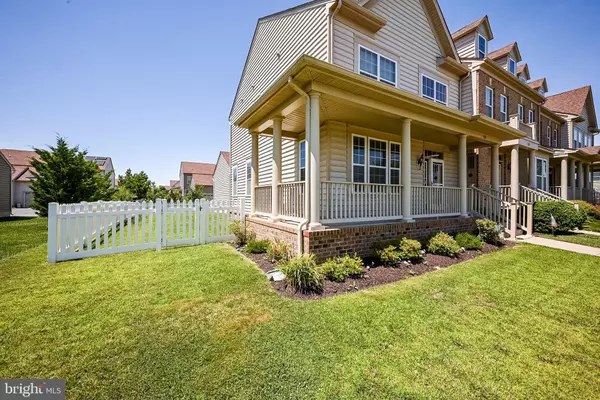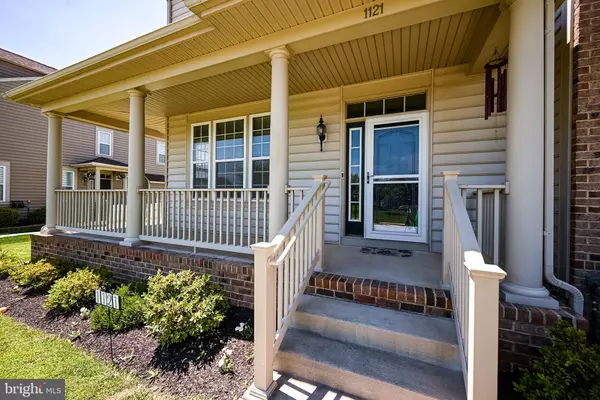$445,000
$430,000
3.5%For more information regarding the value of a property, please contact us for a free consultation.
1121 S OLMSTED PKWY Middletown, DE 19709
3 Beds
4 Baths
2,650 SqFt
Key Details
Sold Price $445,000
Property Type Townhouse
Sub Type End of Row/Townhouse
Listing Status Sold
Purchase Type For Sale
Square Footage 2,650 sqft
Price per Sqft $167
Subdivision Village Of Bayberry
MLS Listing ID DENC2027226
Sold Date 08/09/22
Style Reverse,Carriage House
Bedrooms 3
Full Baths 3
Half Baths 1
HOA Fees $25
HOA Y/N Y
Abv Grd Liv Area 2,650
Originating Board BRIGHT
Year Built 2014
Annual Tax Amount $3,191
Tax Year 2021
Lot Size 5,227 Sqft
Acres 0.12
Lot Dimensions 0.00 x 0.00
Property Description
Welcome to this Astonishing 3 bedroom 3.5 bath home located in Middletown Delaware conveniently located near many businesses for dining entertainment and more. This home features a large front porch perfect for enjoying the beautiful scenery this neighborhood has to offer, a detached two car garage as well as a large fenced in shared back yard accessible by a quaint deck attached to the home. Starting at the lowest level of the home you will find a spacious fully finished basement with carpet flooring perfect for an additional bedroom, office or play space along with one of the homes full bathrooms. On the first floor you will find a beautiful open kitchen lined with wooden cabinets and a large island that compliment the space perfectly along with a large living area for relaxation or entertainment, As you make your way to the second floor you will find the homes bedrooms all three covered with carpet flooring including two full bathrooms for convenient access.
Location
State DE
County New Castle
Area South Of The Canal (30907)
Zoning S
Rooms
Basement Full
Main Level Bedrooms 3
Interior
Hot Water Electric
Heating Forced Air
Cooling Central A/C
Flooring Carpet, Hardwood
Heat Source Natural Gas
Laundry Upper Floor
Exterior
Parking Features Garage Door Opener
Garage Spaces 2.0
Utilities Available Natural Gas Available
Water Access N
Accessibility 2+ Access Exits
Attached Garage 2
Total Parking Spaces 2
Garage Y
Building
Story 2
Foundation Concrete Perimeter
Sewer Public Sewer
Water Public
Architectural Style Reverse, Carriage House
Level or Stories 2
Additional Building Above Grade, Below Grade
Structure Type Dry Wall
New Construction N
Schools
School District Appoquinimink
Others
Senior Community No
Tax ID 13-008.34-101
Ownership Fee Simple
SqFt Source Assessor
Acceptable Financing FHA, Cash, Conventional, VA
Listing Terms FHA, Cash, Conventional, VA
Financing FHA,Cash,Conventional,VA
Special Listing Condition Standard
Read Less
Want to know what your home might be worth? Contact us for a FREE valuation!

Our team is ready to help you sell your home for the highest possible price ASAP

Bought with Dakota D Williams • Long & Foster Real Estate, Inc.

GET MORE INFORMATION





