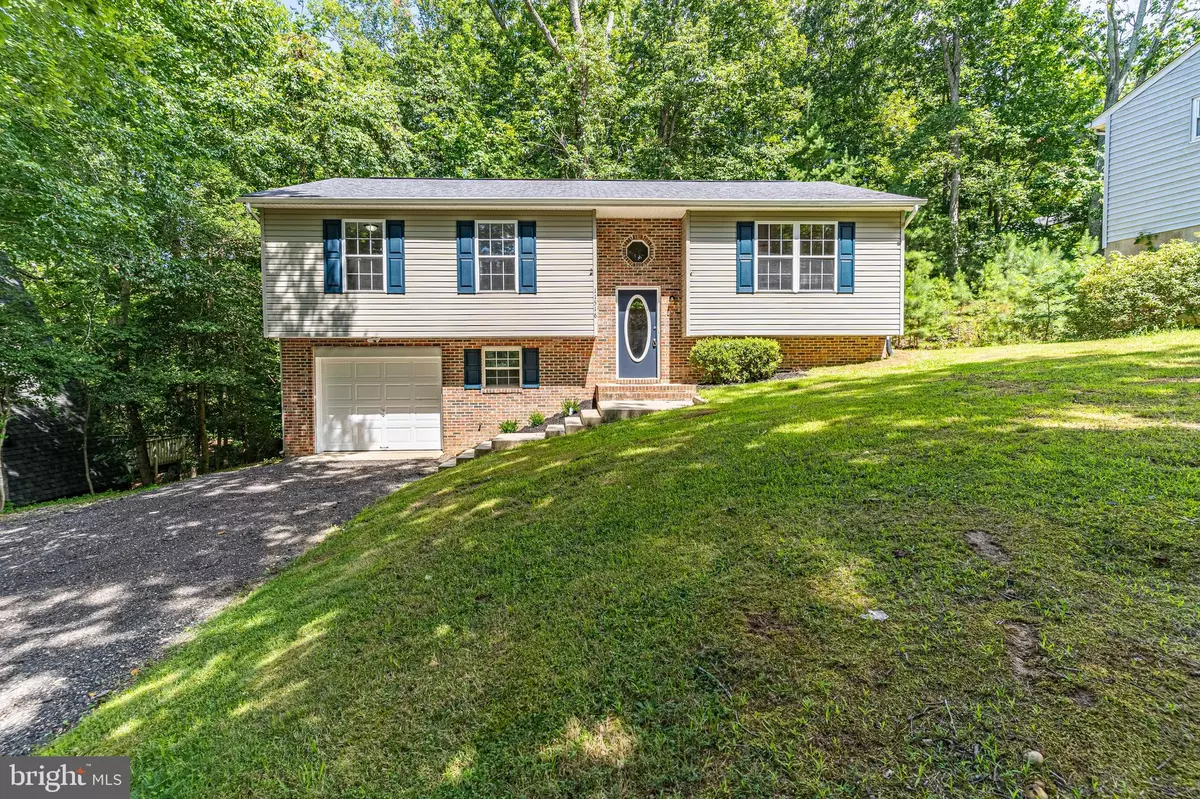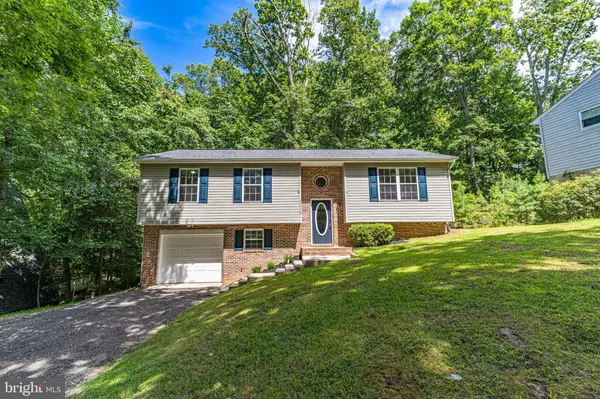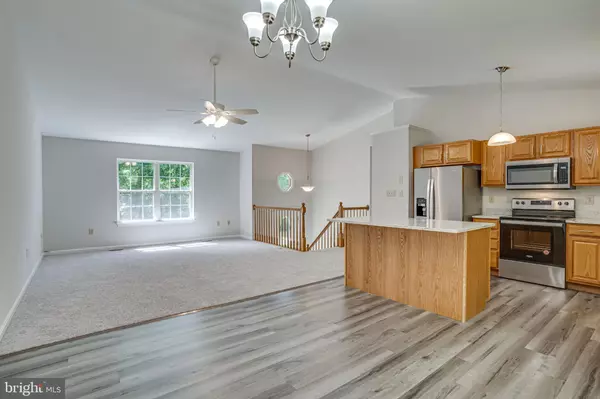$329,900
$329,900
For more information regarding the value of a property, please contact us for a free consultation.
11516 DEADWOOD DR Lusby, MD 20657
3 Beds
2 Baths
1,132 SqFt
Key Details
Sold Price $329,900
Property Type Single Family Home
Sub Type Detached
Listing Status Sold
Purchase Type For Sale
Square Footage 1,132 sqft
Price per Sqft $291
Subdivision Chesapeake Ranch Estates
MLS Listing ID MDCA2007688
Sold Date 11/28/22
Style Split Foyer
Bedrooms 3
Full Baths 2
HOA Fees $41/ann
HOA Y/N Y
Abv Grd Liv Area 1,132
Originating Board BRIGHT
Year Built 1997
Annual Tax Amount $2,514
Tax Year 2022
Lot Size 0.325 Acres
Acres 0.32
Property Description
NEWLY REMODELED! This Split Foyer situated in a private corner of the Chesapeake Ranch Estates is newly remodeled with all new flooring, new paint, new appliances and new granite countertops in the finished upper level of the home. Lower level of the foyer has a one car garage and is unfinished, but with the potential to do whatever the future owner's desires. COME SEE TODAY!
Location
State MD
County Calvert
Zoning R-1
Rooms
Basement Connecting Stairway, Interior Access, Unfinished
Main Level Bedrooms 3
Interior
Hot Water Electric
Heating Heat Pump(s)
Cooling Central A/C, Heat Pump(s)
Heat Source Electric
Exterior
Parking Features Garage - Front Entry, Inside Access
Garage Spaces 5.0
Amenities Available Beach, Club House, Common Grounds, Community Center, Picnic Area, Recreational Center
Water Access N
Roof Type Asphalt
Accessibility Doors - Swing In
Attached Garage 1
Total Parking Spaces 5
Garage Y
Building
Story 2
Foundation Permanent, Slab, Concrete Perimeter
Sewer Private Sewer
Water Public
Architectural Style Split Foyer
Level or Stories 2
Additional Building Above Grade, Below Grade
New Construction N
Schools
School District Calvert County Public Schools
Others
HOA Fee Include Recreation Facility,Road Maintenance
Senior Community No
Tax ID 0501130285
Ownership Fee Simple
SqFt Source Estimated
Acceptable Financing Cash, Conventional, FHA, USDA, VA
Listing Terms Cash, Conventional, FHA, USDA, VA
Financing Cash,Conventional,FHA,USDA,VA
Special Listing Condition Standard
Read Less
Want to know what your home might be worth? Contact us for a FREE valuation!

Our team is ready to help you sell your home for the highest possible price ASAP

Bought with Jeffrey J Nunes • Residential Plus Real Estate Services

GET MORE INFORMATION





