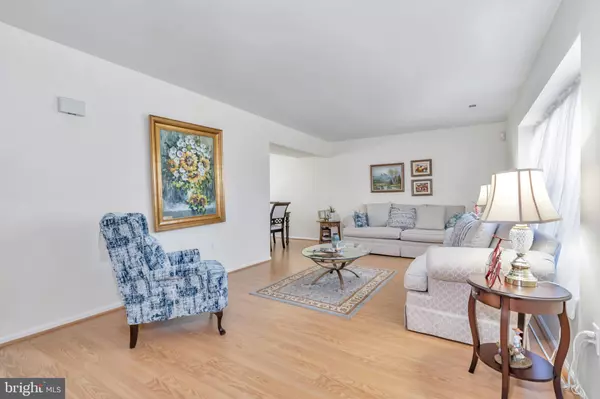$380,000
$379,900
For more information regarding the value of a property, please contact us for a free consultation.
202 BYNUM LN Bear, DE 19701
4 Beds
3 Baths
1,750 SqFt
Key Details
Sold Price $380,000
Property Type Single Family Home
Sub Type Detached
Listing Status Sold
Purchase Type For Sale
Square Footage 1,750 sqft
Price per Sqft $217
Subdivision Crofton
MLS Listing ID DENC2031824
Sold Date 11/30/22
Style Colonial
Bedrooms 4
Full Baths 2
Half Baths 1
HOA Fees $4/ann
HOA Y/N Y
Abv Grd Liv Area 1,750
Originating Board BRIGHT
Year Built 1980
Annual Tax Amount $1,707
Tax Year 2010
Lot Size 10,019 Sqft
Acres 0.23
Lot Dimensions 58.00 x 132.20
Property Description
Charming curb appeal enhanced by driveway pavers and lush landscaping welcomes you as you enter this home. Once inside, pride of ownership is evident. Step into the entry, which opens to the formal living room that's filled with natural light from the picture window. This room flows nicely into the formal dining area, perfect for entertaining. Just steps away, walk into the kitchen, with granite countertops, backsplash, and a breakfast bar island. The kitchen opens to an additional eat-in area and a sunk-in family room with vaulted ceilings. Breathtaking views of the backyard are visible from the family room and kitchen, inviting you to views of the private backyard retreat. Step out back to the oversized rear deck that overlooks a spectacular tree-lined yard with mature trees and ensures privacy and great scenery throughout every season. Back inside, the first level is complete with first-floor laundry, a powder room, and a garage with ample storage space. Upstairs you will find newly installed carpet throughout, four nicely sized bedrooms, and two full baths. The owner's suite is complete with a walk-in closet and a full bath with wonderful backyard views. Also featured on this level are the additional three additional bedrooms with ample closet space and bright natural light that have endless possibilities.
202 Bynum is located just minutes off Route 1, 95, with easy access to the tri-state area. Close by is the Christiana Mall, with shopping, restaurants, and local recreation. This home has been well maintained by the current owner, and it shows. This home is set on a corner home site that maximizes privacy. This move-in-ready property is a definite must-see home. Home is being sold as-is, inspections are for buyers informational purposes only.
Location
State DE
County New Castle
Area Newark/Glasgow (30905)
Zoning NCPUD
Rooms
Other Rooms Living Room, Dining Room, Primary Bedroom, Bedroom 2, Bedroom 3, Kitchen, Family Room, Bedroom 1, Other
Interior
Interior Features Primary Bath(s), Ceiling Fan(s), Breakfast Area
Hot Water Electric
Heating Forced Air
Cooling Central A/C
Fireplace N
Heat Source Oil
Laundry Main Floor
Exterior
Exterior Feature Deck(s)
Parking Features Garage - Front Entry, Garage Door Opener
Garage Spaces 1.0
Water Access N
View Garden/Lawn
Accessibility None
Porch Deck(s)
Attached Garage 1
Total Parking Spaces 1
Garage Y
Building
Story 2
Foundation Slab
Sewer Public Sewer
Water Public
Architectural Style Colonial
Level or Stories 2
Additional Building Above Grade, Below Grade
Structure Type Cathedral Ceilings
New Construction N
Schools
School District Christina
Others
Senior Community No
Tax ID 10-028.30-189
Ownership Fee Simple
SqFt Source Assessor
Acceptable Financing Conventional, VA, FHA 203(b)
Listing Terms Conventional, VA, FHA 203(b)
Financing Conventional,VA,FHA 203(b)
Special Listing Condition Standard
Read Less
Want to know what your home might be worth? Contact us for a FREE valuation!

Our team is ready to help you sell your home for the highest possible price ASAP

Bought with Regina Reithii • Concord Realty Group

GET MORE INFORMATION





