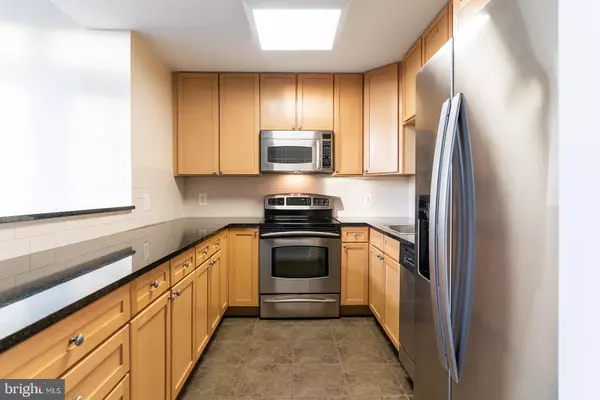$336,000
$349,000
3.7%For more information regarding the value of a property, please contact us for a free consultation.
111 S 15TH ST #P312 Philadelphia, PA 19102
1 Bed
1 Bath
896 SqFt
Key Details
Sold Price $336,000
Property Type Condo
Sub Type Condo/Co-op
Listing Status Sold
Purchase Type For Sale
Square Footage 896 sqft
Price per Sqft $375
Subdivision Avenue Of The Arts
MLS Listing ID PAPH993472
Sold Date 06/14/21
Style Contemporary
Bedrooms 1
Full Baths 1
Condo Fees $591/mo
HOA Y/N N
Abv Grd Liv Area 896
Originating Board BRIGHT
Year Built 1900
Annual Tax Amount $4,793
Tax Year 2021
Lot Dimensions 0.00 x 0.00
Property Description
Are you looking for sunset views on your own private balcony? Welcome to The Packard Grande, a prime location doorman building which combines sophistication, luxury and security in the heart of Center City. This bi-level penthouse unit on the 26th floor showcases granite countertops with seating, stainless steel appliances and an amazing, unobstructed westerly view. The main floor has an open floor plan so you can enjoy being with friends or watching TV while preparing cocktails and hors d'oeuvre in the kitchen. You and your guests can step through your amazing French doors onto your own private balcony and enjoy magnificent views of Center City toward Rittenhouse Square. The second level features 16-foot ceilings within the spacious bedroom suite which includes double closets, an office nook, bath and laundry finished off with dark bamboo floors. Enjoy the convenience of an onsite fitness center and resident club. You will absolutely love living here.
Location
State PA
County Philadelphia
Area 19102 (19102)
Zoning CMX5
Rooms
Main Level Bedrooms 1
Interior
Interior Features Floor Plan - Open, Wood Floors
Hot Water Electric
Heating Central
Cooling Central A/C
Equipment Built-In Range, Built-In Microwave, Dishwasher, Disposal, Dryer - Electric, Washer
Appliance Built-In Range, Built-In Microwave, Dishwasher, Disposal, Dryer - Electric, Washer
Heat Source Electric
Laundry Upper Floor
Exterior
Exterior Feature Terrace
Amenities Available Exercise Room
Water Access N
Accessibility None
Porch Terrace
Garage N
Building
Story 2
Unit Features Hi-Rise 9+ Floors
Sewer Public Sewer
Water Public
Architectural Style Contemporary
Level or Stories 2
Additional Building Above Grade, Below Grade
New Construction N
Schools
School District The School District Of Philadelphia
Others
HOA Fee Include Common Area Maintenance,Management,Ext Bldg Maint,Snow Removal,Sewer,Trash,Water,Health Club
Senior Community No
Tax ID 888087500
Ownership Condominium
Security Features Doorman,24 hour security
Special Listing Condition Standard
Read Less
Want to know what your home might be worth? Contact us for a FREE valuation!

Our team is ready to help you sell your home for the highest possible price ASAP

Bought with John Wylie • Compass RE

GET MORE INFORMATION





