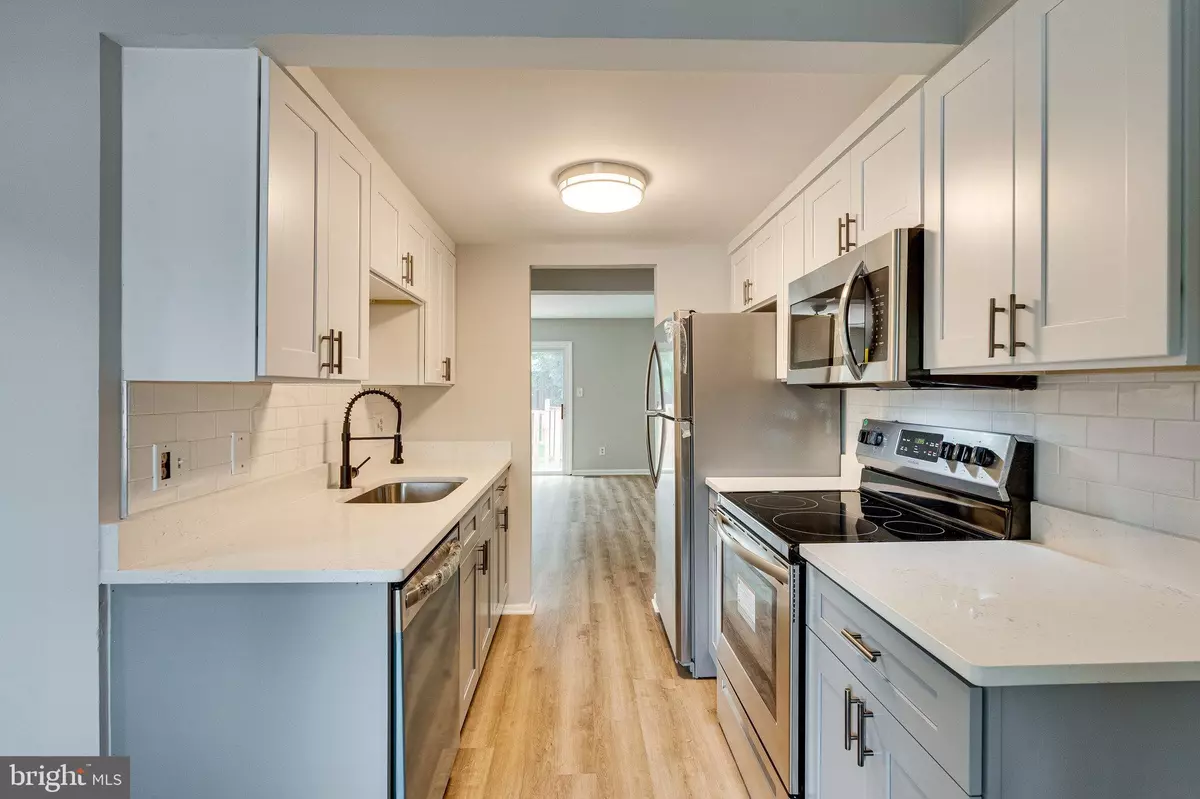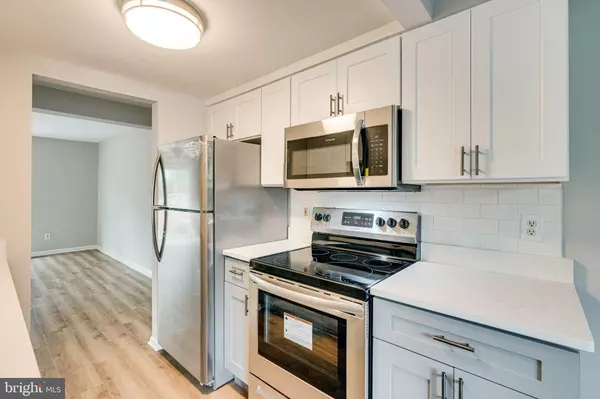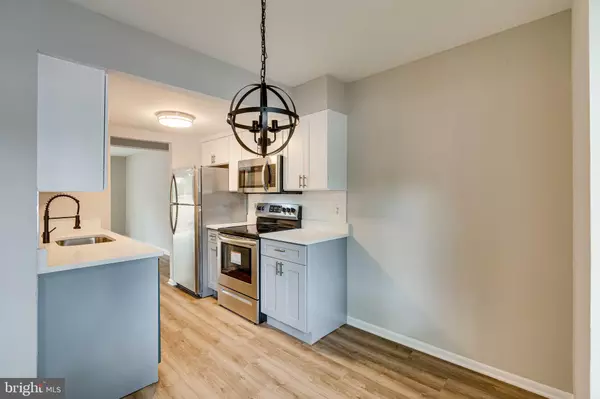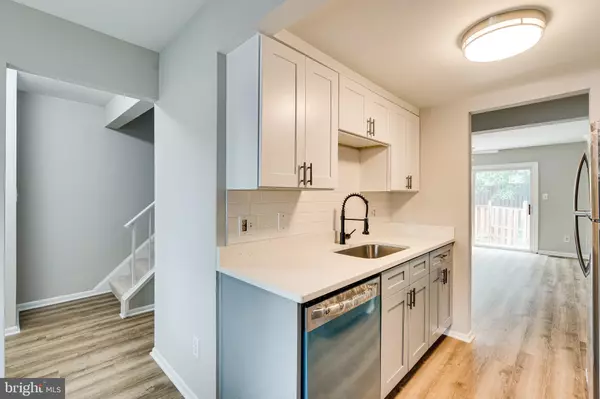$351,500
$354,900
1.0%For more information regarding the value of a property, please contact us for a free consultation.
204 SANDERSON DR Sterling, VA 20164
3 Beds
3 Baths
1,592 SqFt
Key Details
Sold Price $351,500
Property Type Condo
Sub Type Condo/Co-op
Listing Status Sold
Purchase Type For Sale
Square Footage 1,592 sqft
Price per Sqft $220
Subdivision Sugarland Run
MLS Listing ID VALO2003234
Sold Date 09/30/21
Style Traditional
Bedrooms 3
Full Baths 2
Half Baths 1
Condo Fees $37/mo
HOA Fees $147/mo
HOA Y/N Y
Abv Grd Liv Area 1,160
Originating Board BRIGHT
Year Built 1979
Annual Tax Amount $2,795
Tax Year 2021
Property Description
COMPLETELY RENOVATED FROM TOP TO BOTTOM 3 BR 2.5 BA Townhouse with a Den! New Luxury Vinyl on Main Level, New Carpet Upstairs and in Basement. Freshly Painted, Kitchen is New with New Cabinets and QUARTZ Countertop! Feels like you're living in a new model home! Spacious Den in the basement for play or office space! Patio out back great for grilling and hanging out with friends and neighbors! 2 Assigned Parking Spaces. The Air Ducts have been Professionally Cleaned for Fresh Air! The community boasts Walking paths, community pool & fitness center. The home is minutes away from Northern Virginia Community College (NOVA), library, shopping centers, restaurants, and recreational parks. Amazing Commuter Access - Minutes away from Route 7, Fairfax County Parkway, Dulles Airport (IAD), and Route 28. What a place to call home!
Location
State VA
County Loudoun
Zoning RESIDENTIAL
Rooms
Other Rooms Living Room, Kitchen, Den
Basement Full
Interior
Hot Water Electric
Heating Heat Pump(s)
Cooling Heat Pump(s)
Heat Source Electric
Exterior
Garage Spaces 2.0
Amenities Available Basketball Courts, Jog/Walk Path, Pool - Outdoor, Swimming Pool, Tot Lots/Playground, Tennis Courts, Water/Lake Privileges, Club House, Common Grounds
Water Access N
Accessibility None
Total Parking Spaces 2
Garage N
Building
Story 3
Sewer Public Sewer
Water Public
Architectural Style Traditional
Level or Stories 3
Additional Building Above Grade, Below Grade
New Construction N
Schools
School District Loudoun County Public Schools
Others
Pets Allowed Y
HOA Fee Include Common Area Maintenance,Pool(s),Recreation Facility,Snow Removal,Trash
Senior Community No
Tax ID 012255199164
Ownership Other
Special Listing Condition Standard
Pets Allowed Case by Case Basis
Read Less
Want to know what your home might be worth? Contact us for a FREE valuation!

Our team is ready to help you sell your home for the highest possible price ASAP

Bought with Camryn Shayne Jeremiah • Weichert Realtors - Blue Ribbon

GET MORE INFORMATION





