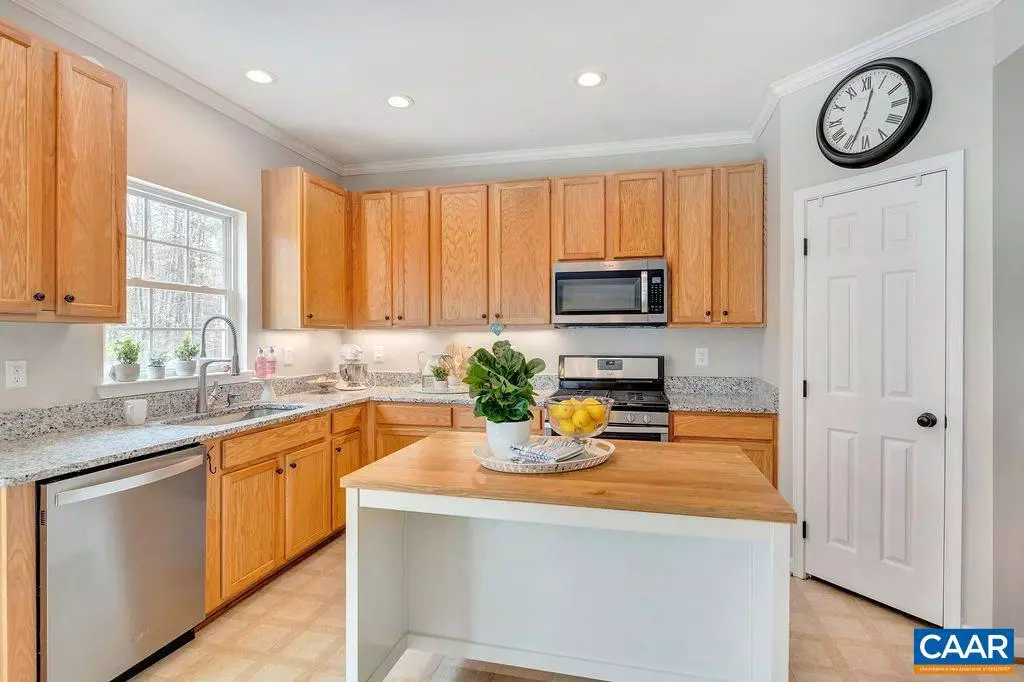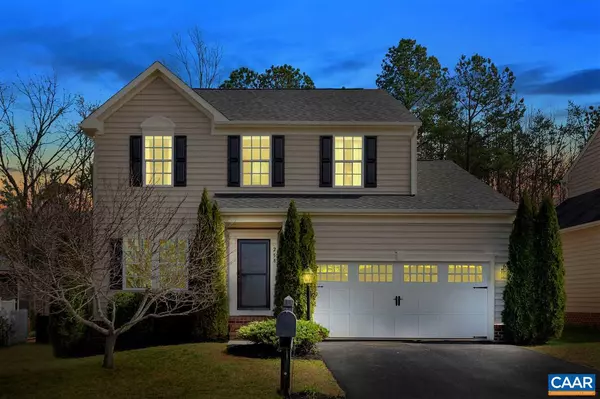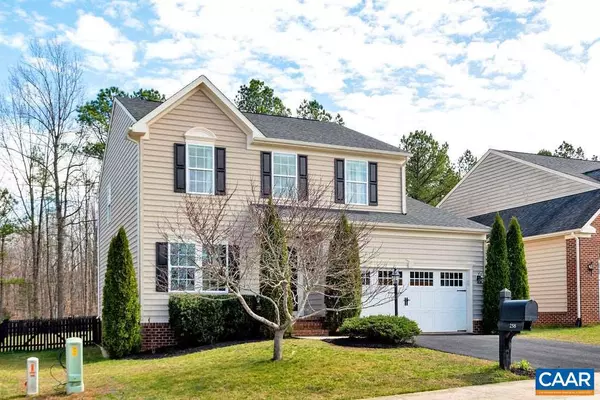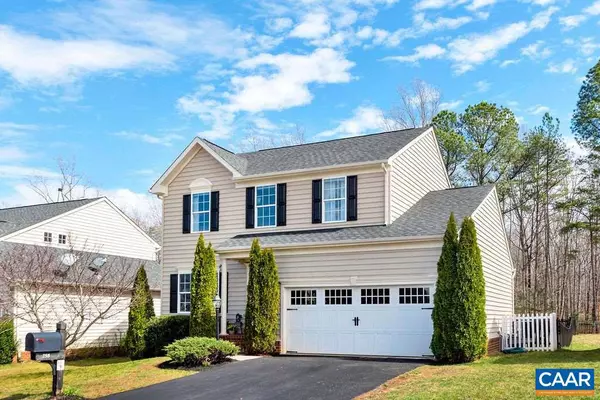$305,000
$312,000
2.2%For more information regarding the value of a property, please contact us for a free consultation.
258 DEER RUN DR DR Zion Crossroads, VA 22942
4 Beds
3 Baths
1,960 SqFt
Key Details
Sold Price $305,000
Property Type Single Family Home
Sub Type Detached
Listing Status Sold
Purchase Type For Sale
Square Footage 1,960 sqft
Price per Sqft $155
Subdivision Spring Creek
MLS Listing ID 601747
Sold Date 07/13/20
Style Contemporary
Bedrooms 4
Full Baths 2
Half Baths 1
HOA Fees $169/mo
HOA Y/N Y
Abv Grd Liv Area 1,960
Originating Board CAAR
Year Built 2009
Annual Tax Amount $2,078
Tax Year 2020
Lot Size 7,405 Sqft
Acres 0.17
Property Description
Seeking an amenity rich, gated neighborhood w/sense of community & ease of access to I-64, Cville or Richmond? Want space but still have room to put your own stamp on it? This is it! Gorgeous kitchen w/abundant cabinetry & new GRANITE counters, DECK (just stained!), PANTRY, 2-car garage, FULLY FENCED level rear backyard that BACKS TO WOODS, & full unfin. basement (w/RI plumbing) for STORAGE or future expansion! FOUR BEDROOMS offered on 2nd floor incl. a spacious master suite w/WALK-IN closet! NEW CARPETING on stairs, NEW SS kitchen appliances, SMART THERMOSTAT, raised garden bed, updated OIL BRONZE HARDWARE & more. New fiber optic internet offers lightning speed connections! Minutes from shopping, restaurants, medical facilities, & more.,Granite Counter,Oak Cabinets
Location
State VA
County Louisa
Zoning R-1
Rooms
Other Rooms Living Room, Primary Bedroom, Kitchen, Family Room, Foyer, Laundry, Primary Bathroom, Full Bath, Half Bath, Additional Bedroom
Basement Full, Interior Access, Rough Bath Plumb, Unfinished, Walkout Level
Interior
Interior Features Walk-in Closet(s), Kitchen - Eat-In, Pantry, Recessed Lighting
Heating Heat Pump(s)
Cooling Programmable Thermostat, Central A/C, Heat Pump(s)
Equipment Dryer, Washer, Dishwasher, Disposal, Oven/Range - Gas, Microwave, Refrigerator, Energy Efficient Appliances
Fireplace N
Appliance Dryer, Washer, Dishwasher, Disposal, Oven/Range - Gas, Microwave, Refrigerator, Energy Efficient Appliances
Exterior
Exterior Feature Deck(s), Porch(es)
Parking Features Other, Garage - Front Entry
Fence Fully
Amenities Available Tot Lots/Playground, Security, Bar/Lounge, Club House, Community Center, Exercise Room, Golf Club, Lake, Meeting Room, Swimming Pool, Tennis Courts, Jog/Walk Path
Roof Type Architectural Shingle
Accessibility None
Porch Deck(s), Porch(es)
Attached Garage 2
Garage Y
Building
Lot Description Landscaping, Sloping
Story 2
Foundation Block
Sewer Public Sewer
Water Public
Architectural Style Contemporary
Level or Stories 2
Additional Building Above Grade, Below Grade
New Construction N
Schools
Elementary Schools Moss-Nuckols
Middle Schools Louisa
High Schools Louisa
School District Louisa County Public Schools
Others
HOA Fee Include Common Area Maintenance,Insurance,Management,Reserve Funds,Snow Removal,Trash
Ownership Other
Security Features Security System
Special Listing Condition Standard
Read Less
Want to know what your home might be worth? Contact us for a FREE valuation!

Our team is ready to help you sell your home for the highest possible price ASAP

Bought with THOMAS M WOOLFOLK • KELLER WILLIAMS ALLIANCE - CHARLOTTESVILLE

GET MORE INFORMATION





