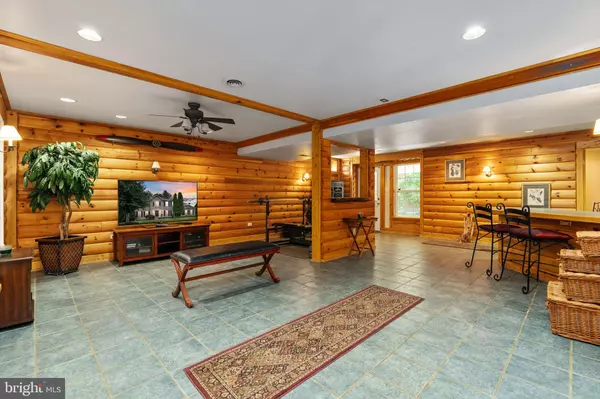$535,000
$500,000
7.0%For more information regarding the value of a property, please contact us for a free consultation.
44 AURELIE DR Fredericksburg, VA 22406
4 Beds
4 Baths
4,200 SqFt
Key Details
Sold Price $535,000
Property Type Single Family Home
Sub Type Detached
Listing Status Sold
Purchase Type For Sale
Square Footage 4,200 sqft
Price per Sqft $127
Subdivision Stafford Lakes Village
MLS Listing ID VAST232296
Sold Date 07/28/21
Style Traditional
Bedrooms 4
Full Baths 3
Half Baths 1
HOA Fees $62/qua
HOA Y/N Y
Abv Grd Liv Area 2,558
Originating Board BRIGHT
Year Built 1997
Annual Tax Amount $3,406
Tax Year 2020
Lot Size 10,864 Sqft
Acres 0.25
Property Description
Move-in Ready. Beautiful three-story Home on a corner lot in cul-de-sac. Professional landscaping, stamped concrete front walkway, side load two-car garage with updated epoxy flooring, rear fenced-in yard, large Trex deck, stone patio for cookouts and relaxation. Walk into the open foyer with 4200 finish sqft of living space. Walk upstairs to the large primary bedroom with vaulted ceiling, dual closets, luxury remodel bathroom with double vanity, LPV floor, tile shower, soaker tub, and more. All bedrooms are spacious and show well. Walk into the main level with a great layout. Spacious office/ living room, dining room, family room, open kitchen with high ceilings, and sunroom off kitchen has vaulted ceiling. The kitchen includes lots of cabinets, stainless steel appliances, and a large island with granite countertops and a tile backsplash. Gas Stone Fireplace, Gas Heat, Gas hot water heater, and gas cooktop. Fully finished basement( all tile floor in main area and bathroom ) with log cabin design, wine rack, wet bar with mini-frig plus spacious recreation room, bonus room, and full bathroom. The home has an ADT security system with two cameras and a ring doorbell.
Custom paint throughout the home with upgraded trim. Premium Home Warranty Included. Must see home.
Location
State VA
County Stafford
Zoning R1
Rooms
Other Rooms Living Room, Dining Room, Primary Bedroom, Bedroom 2, Bedroom 3, Bedroom 4, Kitchen, Family Room, Breakfast Room, Laundry, Recreation Room, Bathroom 3, Bonus Room, Primary Bathroom, Half Bath
Basement Full, Fully Finished, Outside Entrance, Rear Entrance, Walkout Level, Interior Access
Interior
Interior Features Bar, Breakfast Area, Built-Ins, Carpet, Ceiling Fan(s), Dining Area, Family Room Off Kitchen, Floor Plan - Traditional, Kitchen - Eat-In, Kitchen - Island, Recessed Lighting, Soaking Tub, Stall Shower, Tub Shower, Upgraded Countertops, Walk-in Closet(s), Wet/Dry Bar, Wine Storage
Hot Water Natural Gas
Heating Forced Air, Hot Water
Cooling Central A/C, Ceiling Fan(s)
Flooring Carpet, Tile/Brick, Vinyl, Hardwood
Fireplaces Number 1
Fireplaces Type Fireplace - Glass Doors, Gas/Propane, Mantel(s)
Equipment Central Vacuum, Dishwasher, Disposal, Dryer, Icemaker, Microwave, Oven/Range - Electric, Washer, Oven - Double
Fireplace Y
Appliance Central Vacuum, Dishwasher, Disposal, Dryer, Icemaker, Microwave, Oven/Range - Electric, Washer, Oven - Double
Heat Source Natural Gas
Laundry Lower Floor, Basement
Exterior
Exterior Feature Deck(s), Patio(s), Roof
Parking Features Additional Storage Area, Inside Access, Garage - Side Entry
Garage Spaces 5.0
Fence Rear
Utilities Available Cable TV Available, Electric Available, Natural Gas Available, Water Available, Sewer Available
Amenities Available Basketball Courts, Club House, Jog/Walk Path, Pool - Outdoor, Soccer Field, Tennis Courts, Tot Lots/Playground
Water Access N
Roof Type Architectural Shingle
Street Surface Black Top
Accessibility None
Porch Deck(s), Patio(s), Roof
Road Frontage City/County
Attached Garage 2
Total Parking Spaces 5
Garage Y
Building
Lot Description Corner
Story 3
Foundation Concrete Perimeter
Sewer Public Sewer
Water Public
Architectural Style Traditional
Level or Stories 3
Additional Building Above Grade, Below Grade
Structure Type 9'+ Ceilings,High,Dry Wall,Vaulted Ceilings
New Construction N
Schools
Elementary Schools Rocky Run
Middle Schools T. Benton Gayle
High Schools Colonial Forge
School District Stafford County Public Schools
Others
Pets Allowed Y
HOA Fee Include Trash
Senior Community No
Tax ID 44-R-2- -166
Ownership Fee Simple
SqFt Source Assessor
Security Features Security System,Exterior Cameras
Acceptable Financing Cash, Conventional, FHA, VHDA, VA
Horse Property N
Listing Terms Cash, Conventional, FHA, VHDA, VA
Financing Cash,Conventional,FHA,VHDA,VA
Special Listing Condition Standard
Pets Allowed Cats OK, Dogs OK
Read Less
Want to know what your home might be worth? Contact us for a FREE valuation!

Our team is ready to help you sell your home for the highest possible price ASAP

Bought with Ajmal Faqiri • Realty ONE Group Capital

GET MORE INFORMATION





