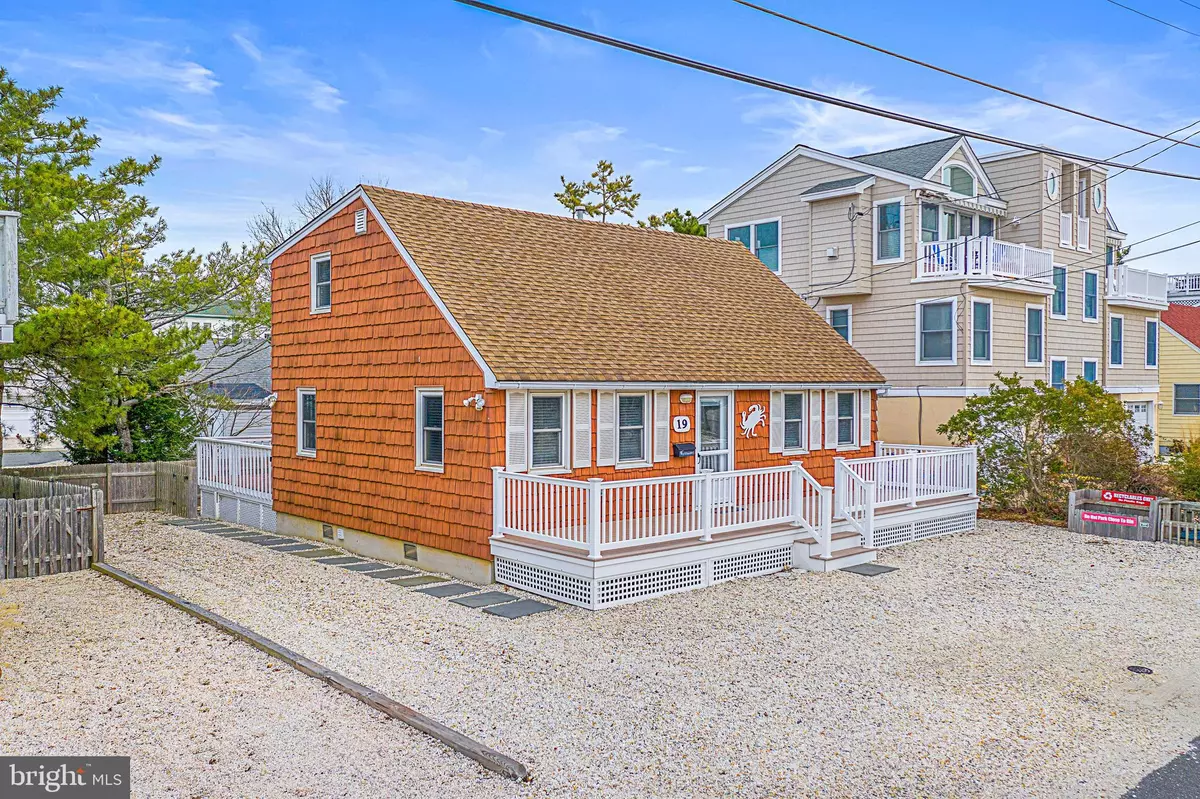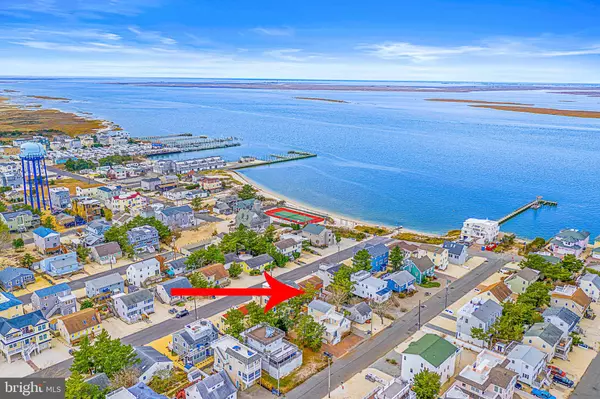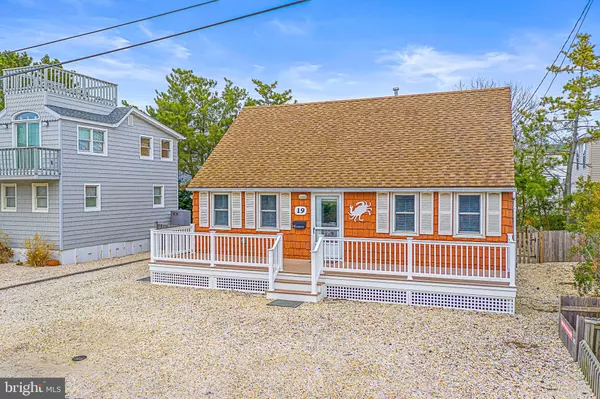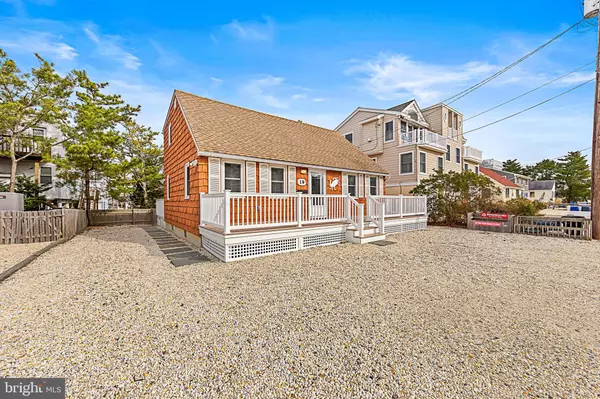$621,250
$639,999
2.9%For more information regarding the value of a property, please contact us for a free consultation.
19 JOAN RD Long Beach Township, NJ 08008
4 Beds
2 Baths
1,344 SqFt
Key Details
Sold Price $621,250
Property Type Single Family Home
Sub Type Detached
Listing Status Sold
Purchase Type For Sale
Square Footage 1,344 sqft
Price per Sqft $462
Subdivision Holgate
MLS Listing ID NJOC392364
Sold Date 04/17/20
Style Cape Cod
Bedrooms 4
Full Baths 2
HOA Y/N N
Abv Grd Liv Area 1,344
Originating Board BRIGHT
Year Built 1972
Annual Tax Amount $4,906
Tax Year 2019
Lot Size 3,125 Sqft
Acres 0.07
Lot Dimensions 50.00 x 62.50
Property Description
Welcome to 19 Joan Rd, beautifully renovated, turn-key beach cottage located on LBI's south-end just one block to the beach and three houses from the bay beach with bay views from the front deck. Known for its tranquil retreat, Holgate offers an abundance of migratory birds, majestic sunsets and ample bay and ocean access as well as its close proximity to Forsyth wildlife refuge. This 4 Bed/2 Bath Cape Cod includes central A/C, forced hot air, newer stainless steel appliances, granite kitchen counters and lofty, open living area with a vaulted ceiling - abundant front and back deck space for entertaining and plenty of parking on and off site. Offered fully furnished and turn-key, this beach house is an excellent starter home with an established rental history making it perfect for the investor too. Home is built on pilings and above base flood elevation!
Location
State NJ
County Ocean
Area Long Beach Twp (21518)
Zoning R-50
Rooms
Other Rooms Living Room, Bedroom 3, Bedroom 4, Kitchen, Bedroom 1, Bathroom 1, Bathroom 2, Full Bath
Main Level Bedrooms 2
Interior
Interior Features Ceiling Fan(s), Combination Kitchen/Dining, Entry Level Bedroom, Family Room Off Kitchen, Floor Plan - Open, Kitchen - Table Space, Recessed Lighting, Upgraded Countertops, Window Treatments
Hot Water Other, Electric
Heating Forced Air, Central
Cooling Central A/C
Flooring Ceramic Tile, Carpet
Equipment Built-In Microwave, Built-In Range, Dishwasher, Dryer - Front Loading, Exhaust Fan, Oven - Self Cleaning, Oven/Range - Gas, Refrigerator, Water Heater, Washer/Dryer Stacked, Washer - Front Loading
Furnishings Yes
Fireplace N
Window Features Double Hung
Appliance Built-In Microwave, Built-In Range, Dishwasher, Dryer - Front Loading, Exhaust Fan, Oven - Self Cleaning, Oven/Range - Gas, Refrigerator, Water Heater, Washer/Dryer Stacked, Washer - Front Loading
Heat Source Natural Gas
Laundry Dryer In Unit, Washer In Unit, Main Floor
Exterior
Exterior Feature Deck(s), Porch(es)
Fence Wood
Utilities Available Cable TV Available, Natural Gas Available, Sewer Available, Water Available
Water Access Y
Water Access Desc Public Access,Public Beach,Swimming Allowed,Fishing Allowed,Canoe/Kayak
View Bay, Water
Roof Type Shingle
Accessibility None, 2+ Access Exits
Porch Deck(s), Porch(es)
Garage N
Building
Lot Description Flood Plain, Rear Yard, Level
Story 1.5
Foundation Pilings, Crawl Space, Flood Vent
Sewer Public Sewer
Water Public
Architectural Style Cape Cod
Level or Stories 1.5
Additional Building Above Grade, Below Grade
Structure Type Dry Wall,High
New Construction N
Schools
Elementary Schools Lbi
Middle Schools Southern Regional M.S.
High Schools Southern Regional H.S.
School District Southern Regional Schools
Others
Pets Allowed Y
Senior Community No
Tax ID 18-00001 28-00025
Ownership Fee Simple
SqFt Source Estimated
Security Features Smoke Detector,Carbon Monoxide Detector(s)
Acceptable Financing Conventional, Cash, Negotiable
Listing Terms Conventional, Cash, Negotiable
Financing Conventional,Cash,Negotiable
Special Listing Condition Standard
Pets Allowed No Pet Restrictions
Read Less
Want to know what your home might be worth? Contact us for a FREE valuation!

Our team is ready to help you sell your home for the highest possible price ASAP

Bought with PATRICK F ROGERS • MaxPort Realty Solutions Inc

GET MORE INFORMATION





