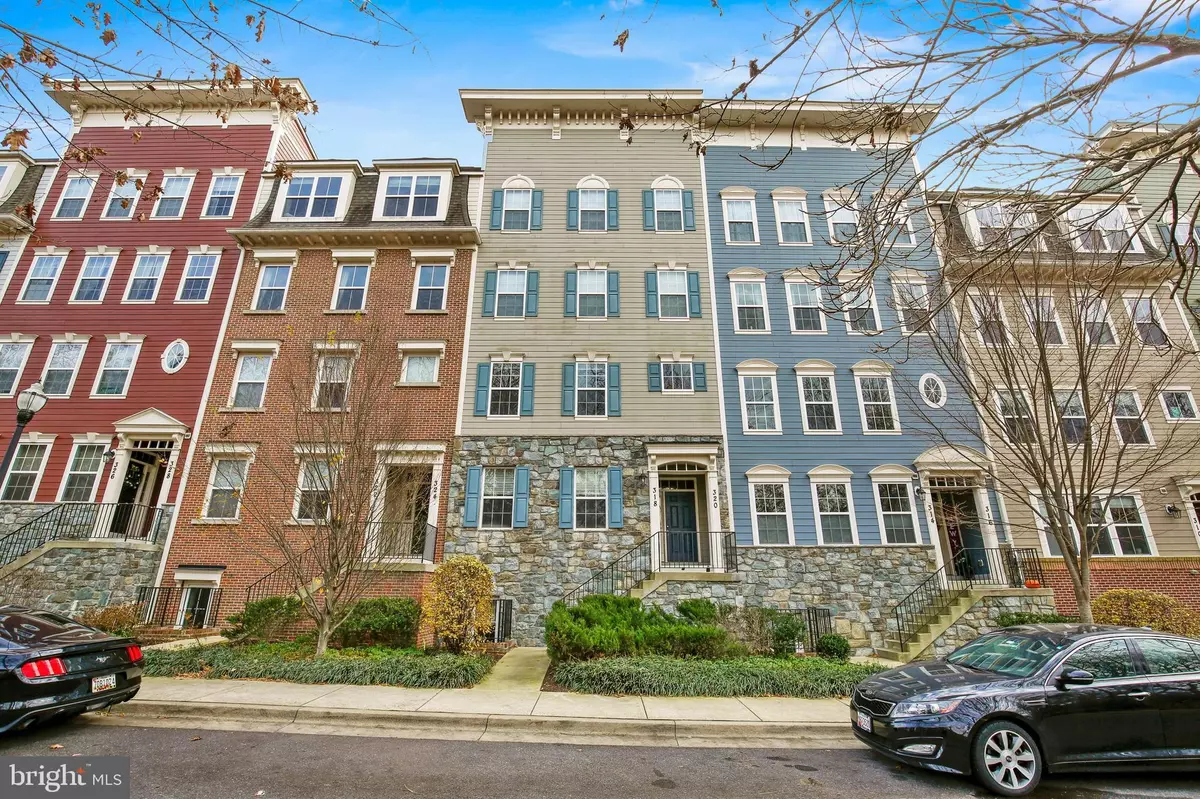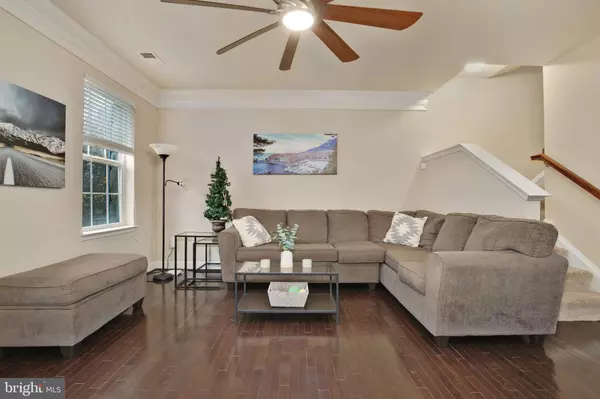$390,000
$375,000
4.0%For more information regarding the value of a property, please contact us for a free consultation.
318 PARK AVE #7 Gaithersburg, MD 20877
3 Beds
3 Baths
2,259 SqFt
Key Details
Sold Price $390,000
Property Type Condo
Sub Type Condo/Co-op
Listing Status Sold
Purchase Type For Sale
Square Footage 2,259 sqft
Price per Sqft $172
Subdivision Summit Crossing Codm
MLS Listing ID MDMC2027356
Sold Date 01/20/22
Style Colonial
Bedrooms 3
Full Baths 2
Half Baths 1
Condo Fees $290/mo
HOA Y/N N
Abv Grd Liv Area 2,259
Originating Board BRIGHT
Year Built 2013
Annual Tax Amount $4,436
Tax Year 2021
Property Description
WELCOME HOME!
Simply beautiful townhome-style condo near the heart of Old Town Gaithersburg, ultra convenient to everything. Stone front, on an elevated level with landscaped front yard. Gleaming dark wood floors throughout. Ceiling fans, recessed lights. and crown moldings. Recent coats of elegant color paint. Crown molding, pendant, and recessed lights on inviting main level. Delightful open kitchen boats a granite countertop, stainless appliances, and tasteful cabinetry. Gorgeous primary suite with large walk-in closet, ceiling fan, and contemporary bath with soaking tub, separate shower, and water closet. Nice upper-level hallway for extra privacy. Sunlit spacious guest bedrooms. Beautiful and bright modern baths. A huge lower-level rec room is suitable for many work-study-at-home set-ups. Adjacent to the scenic Asbury Methodist Village complex, literally reachable distance to nearby international grocery stores and myriad dining venues. Ample street parking besides one-car garage and extra driveway parking space. Short driving distance to I-270 exits, MARC and Metro stations, Montgomery Village, and big stores Costco and Sam's Club. Commuter's heaven. HURRY, BEFORE IT'S GONE!
Location
State MD
County Montgomery
Zoning RESIDENTIAL
Rooms
Basement Connecting Stairway, Fully Finished, Daylight, Partial, Interior Access, Windows
Interior
Interior Features Ceiling Fan(s), Crown Moldings, Combination Dining/Living, Floor Plan - Open, Kitchen - Gourmet, Recessed Lighting, Soaking Tub, Stall Shower, Tub Shower, Upgraded Countertops, Walk-in Closet(s), Wood Floors
Hot Water Electric
Heating Heat Pump(s)
Cooling Ceiling Fan(s), Central A/C
Flooring Ceramic Tile, Wood
Equipment Built-In Microwave, Dishwasher, Disposal, Dryer, Icemaker, Oven - Wall, Refrigerator, Stainless Steel Appliances, Oven/Range - Electric, Stove, Washer, Water Heater
Fireplace N
Appliance Built-In Microwave, Dishwasher, Disposal, Dryer, Icemaker, Oven - Wall, Refrigerator, Stainless Steel Appliances, Oven/Range - Electric, Stove, Washer, Water Heater
Heat Source Electric
Laundry Upper Floor
Exterior
Parking Features Built In, Garage - Rear Entry, Garage Door Opener, Inside Access
Garage Spaces 2.0
Amenities Available Common Grounds, Other
Water Access N
View Street, Trees/Woods
Accessibility None
Attached Garage 2
Total Parking Spaces 2
Garage Y
Building
Lot Description Backs - Open Common Area, Front Yard, Landscaping, Private
Story 3
Foundation Permanent
Sewer Public Sewer
Water Public
Architectural Style Colonial
Level or Stories 3
Additional Building Above Grade, Below Grade
Structure Type High
New Construction N
Schools
High Schools Gaithersburg
School District Montgomery County Public Schools
Others
Pets Allowed Y
HOA Fee Include Common Area Maintenance,Ext Bldg Maint,Management,Reserve Funds,Snow Removal,Trash,Water
Senior Community No
Tax ID 160903710740
Ownership Condominium
Security Features Carbon Monoxide Detector(s),Smoke Detector,Sprinkler System - Indoor
Special Listing Condition Standard
Pets Allowed No Pet Restrictions
Read Less
Want to know what your home might be worth? Contact us for a FREE valuation!

Our team is ready to help you sell your home for the highest possible price ASAP

Bought with Otoniel Larios • Fairfax Realty Select

GET MORE INFORMATION





