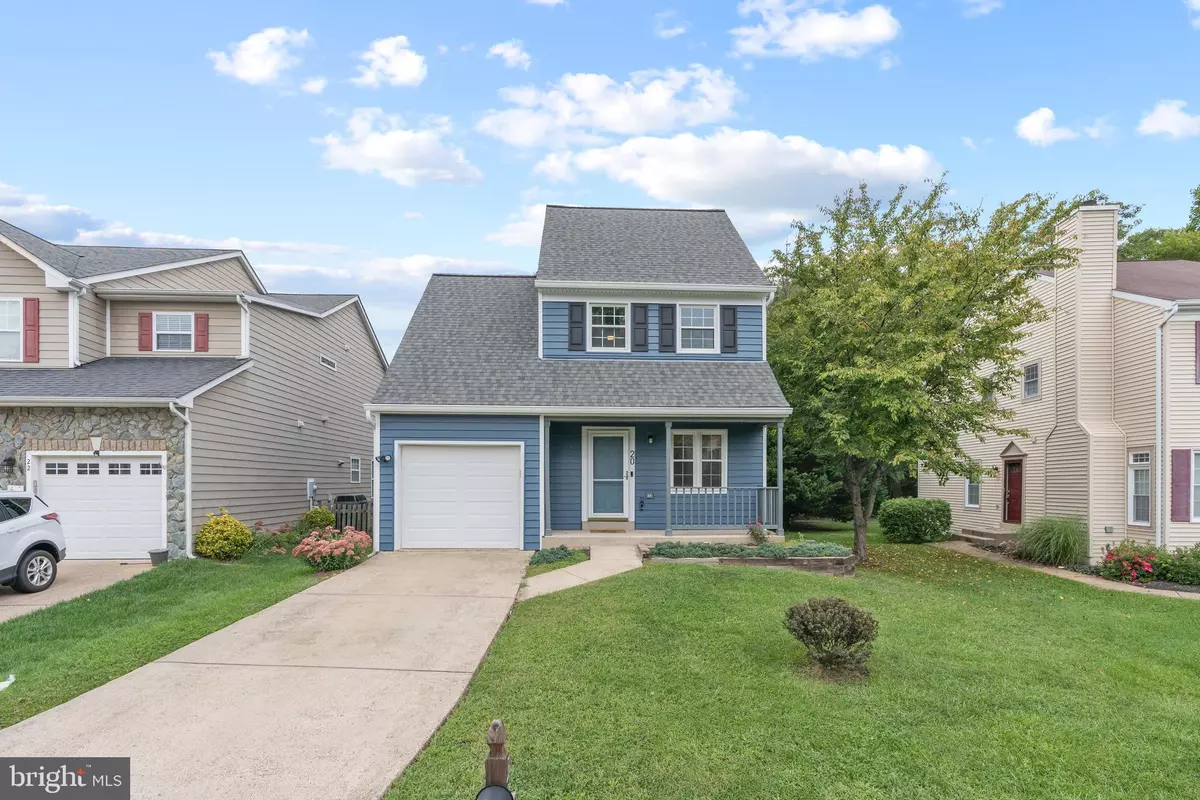$560,000
$579,900
3.4%For more information regarding the value of a property, please contact us for a free consultation.
20 MCPHERSON CIR Sterling, VA 20165
3 Beds
3 Baths
1,808 SqFt
Key Details
Sold Price $560,000
Property Type Single Family Home
Sub Type Detached
Listing Status Sold
Purchase Type For Sale
Square Footage 1,808 sqft
Price per Sqft $309
Subdivision Countryside
MLS Listing ID VALO2009150
Sold Date 12/17/21
Style Colonial
Bedrooms 3
Full Baths 2
Half Baths 1
HOA Fees $76/mo
HOA Y/N Y
Abv Grd Liv Area 1,468
Originating Board BRIGHT
Year Built 1986
Annual Tax Amount $4,580
Tax Year 2021
Lot Size 4,356 Sqft
Acres 0.1
Property Description
Lovingly maintained two story home greets you with a freshly painted interior and numerous upgrades throughout. The main level offers an open concept with a living and dining room that flow effortlessly together. Enjoy access out to the deck in the warmer months and a wood burning fireplace on chilly nights. The kitchen has been updated to include granite counters, stainless steel appliances and white cabinetry. An updated half bath is a nice convenience for both you and your guests. The second level is home to the primary bedroom where you'll find a beautifully updated ensuite bathroom! Marble look tile on both the floors and the shower surround, complemented by honeycomb tile and a built in shower nook. Two additional bedrooms share yet another updated full bathroom. The lower level is ideal for a second family room/recreation room and additional space for a media room or 4th bedroom! The backyard features a spacious, multi-tier deck perfect for entertaining, dining and relaxing and is fully fenced in. The entire home has been re-sheeted in plywood, making it solid, sound, and sturdy! Chimney work recently done. Ethernet connections in most rooms.
Location
State VA
County Loudoun
Zoning 18
Rooms
Other Rooms Living Room, Primary Bedroom, Bedroom 2, Bedroom 3, Kitchen, Family Room, Laundry
Basement Full
Interior
Interior Features Ceiling Fan(s), Upgraded Countertops
Hot Water Electric
Heating Forced Air, Heat Pump(s)
Cooling Central A/C, Ceiling Fan(s), Heat Pump(s)
Flooring Laminate Plank, Ceramic Tile, Carpet
Fireplaces Number 1
Fireplaces Type Wood
Equipment Built-In Microwave, Dryer, Washer, Dishwasher, Disposal, Refrigerator, Oven/Range - Electric
Fireplace Y
Appliance Built-In Microwave, Dryer, Washer, Dishwasher, Disposal, Refrigerator, Oven/Range - Electric
Heat Source Electric
Laundry Has Laundry, Lower Floor
Exterior
Exterior Feature Porch(es), Deck(s)
Parking Features Garage - Front Entry
Garage Spaces 1.0
Fence Wood, Partially
Water Access N
Roof Type Composite
Street Surface Black Top
Accessibility None
Porch Porch(es), Deck(s)
Attached Garage 1
Total Parking Spaces 1
Garage Y
Building
Story 3
Foundation Slab
Sewer Public Sewer
Water Public
Architectural Style Colonial
Level or Stories 3
Additional Building Above Grade, Below Grade
New Construction N
Schools
Elementary Schools Countryside
Middle Schools River Bend
High Schools Potomac Falls
School District Loudoun County Public Schools
Others
Senior Community No
Tax ID 027279190000
Ownership Fee Simple
SqFt Source Estimated
Acceptable Financing Cash, Conventional, FHA, VA
Listing Terms Cash, Conventional, FHA, VA
Financing Cash,Conventional,FHA,VA
Special Listing Condition Standard
Read Less
Want to know what your home might be worth? Contact us for a FREE valuation!

Our team is ready to help you sell your home for the highest possible price ASAP

Bought with Giorgio Danso • Coldwell Banker Realty

GET MORE INFORMATION





