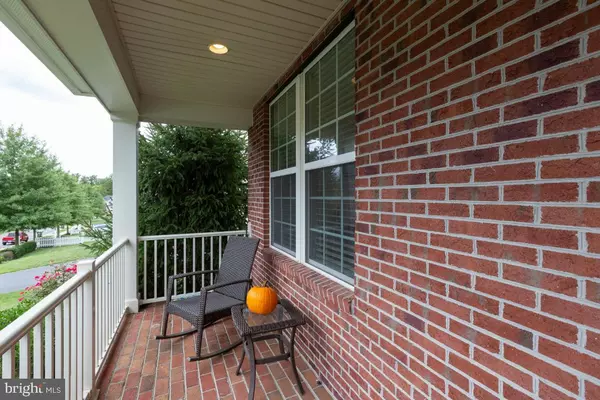$684,000
$675,000
1.3%For more information regarding the value of a property, please contact us for a free consultation.
16460 CHATTANOOGA LN Woodbridge, VA 22191
5 Beds
4 Baths
4,498 SqFt
Key Details
Sold Price $684,000
Property Type Single Family Home
Sub Type Detached
Listing Status Sold
Purchase Type For Sale
Square Footage 4,498 sqft
Price per Sqft $152
Subdivision Powells Landing
MLS Listing ID VAPW2009396
Sold Date 10/29/21
Style Colonial
Bedrooms 5
Full Baths 3
Half Baths 1
HOA Fees $106/mo
HOA Y/N Y
Abv Grd Liv Area 2,976
Originating Board BRIGHT
Year Built 2011
Annual Tax Amount $7,098
Tax Year 2021
Lot Size 0.288 Acres
Acres 0.29
Property Description
A Stanley Martin Classic that showcases American architectural ingenuity is at full display in this lovely 5 Bedroom, 3.5 baths Single Family Colonial Home in a sought after community close to everything. The Front of this approximately 4500 sq ft Home features a great curb appeal, well manicured yard with a built in irrigation system, Classic brick, 2 car Garage and an expansive covered front porch and all the great benefits that come with it.
The main level features an amazing Open floor plan, Hardwood floors/ Carpet combo, a Study/Home office, Dining Room, a cozy family room with a gas fireplace and a Gourmet Kitchen with an oversized Kitchen Island so you can truly cook and entertain without missing any action.
From the Kitchen and Family Room, Walk out to the newly updated Trex deck and a fully fenced and well manicured backyard with plenty of room to play and run around or whatever you may have in mind.
The upper level features a nice sized laundry room with a newly installed washer, a state of the art Master bedroom with an oversized 10'7'' x 11'33" Walk-in closet like you have never seen before, an amazing spa like master bathroom with a soaking tub, separate shower, a new toilet and a towel warmer. The upper level also features 3 secondary spacious bedrooms and a Full Hallway bathroom with a double sink vanity.
The lower level features an amazing Rec Room/Game Room, a in-law Suite/ spacious 5th Bedroom with a custom Walk-in Closet, a 3rd Full Bathroom and a newly finished gym.
Powell's Landing comprises of 382 Single Family Homes and 181 Town Homes, a clubhouse that is about 2000 sq ft, pool, basketball court, tennis court, volleyball court, two playgrounds, pocket parks, two gazebos, and other unique environmental elements that add to the communitys charm and unique ambiance. Powell's Landing is conveniently located close to the Virginia Railway Express (VRE), several major commuter Routes (Route 1, I-95, 234, Prince William Pkwy) and it is about 25- 30 minutes south of the Beltway, and just a short distance from Washington DC. The community is conveniently located a short distance away from Leesylvania State Park, Prince William National Forest Park, which has camping and beautiful walking trails and some of the best sightseeing the area has to offer. Also close is the Marine Corps Base, Quantico, Fort Belvoir, Sentara Hospital, Wegmans at Stonebridge Potomac Town Center and several Marinas among other attractions. Shopping and dining at Potomac Mills Mall and Stonebridge at Potomac Town Center is less than 5 miles away.
Both the location and the Home are Great and make this a Must see Home! Call or text to schedule your Private showing Today!!
Location
State VA
County Prince William
Zoning R4
Rooms
Other Rooms Living Room, Dining Room, Primary Bedroom, Bedroom 2, Bedroom 3, Bedroom 4, Bedroom 5, Kitchen, Family Room, Foyer, Study, Laundry, Storage Room
Basement Other
Interior
Interior Features Butlers Pantry, Kitchen - Gourmet, Combination Kitchen/Living, Kitchen - Island, Kitchen - Table Space, Dining Area, Primary Bath(s), Built-Ins, Chair Railings, Upgraded Countertops, Crown Moldings, Window Treatments, Wood Floors, Floor Plan - Traditional, Floor Plan - Open
Hot Water 60+ Gallon Tank, Natural Gas
Cooling Heat Pump(s)
Fireplaces Number 1
Fireplaces Type Equipment, Gas/Propane, Fireplace - Glass Doors, Mantel(s)
Equipment Cooktop, Dishwasher, Disposal, Icemaker, Microwave, Oven - Double, Refrigerator, Dryer, Washer
Fireplace Y
Appliance Cooktop, Dishwasher, Disposal, Icemaker, Microwave, Oven - Double, Refrigerator, Dryer, Washer
Heat Source Natural Gas
Exterior
Exterior Feature Deck(s), Brick, Porch(es)
Parking Features Garage - Front Entry, Garage Door Opener, Inside Access, Other
Garage Spaces 2.0
Fence Partially
Utilities Available Cable TV Available, Electric Available, Natural Gas Available, Phone Available, Sewer Available, Water Available, Other
Water Access N
Accessibility Other
Porch Deck(s), Brick, Porch(es)
Attached Garage 2
Total Parking Spaces 2
Garage Y
Building
Story 3
Foundation Concrete Perimeter
Sewer Public Septic
Water Public
Architectural Style Colonial
Level or Stories 3
Additional Building Above Grade, Below Grade
Structure Type 9'+ Ceilings,Brick,Tray Ceilings
New Construction N
Schools
Elementary Schools Leesylvania
Middle Schools Potomac
High Schools Potomac
School District Prince William County Public Schools
Others
HOA Fee Include Management,Insurance
Senior Community No
Tax ID 8390-11-4282
Ownership Fee Simple
SqFt Source Assessor
Acceptable Financing Cash, Conventional, FHA, VA, VHDA
Listing Terms Cash, Conventional, FHA, VA, VHDA
Financing Cash,Conventional,FHA,VA,VHDA
Special Listing Condition Standard
Read Less
Want to know what your home might be worth? Contact us for a FREE valuation!

Our team is ready to help you sell your home for the highest possible price ASAP

Bought with Sheena Saydam • Keller Williams Capital Properties

GET MORE INFORMATION





