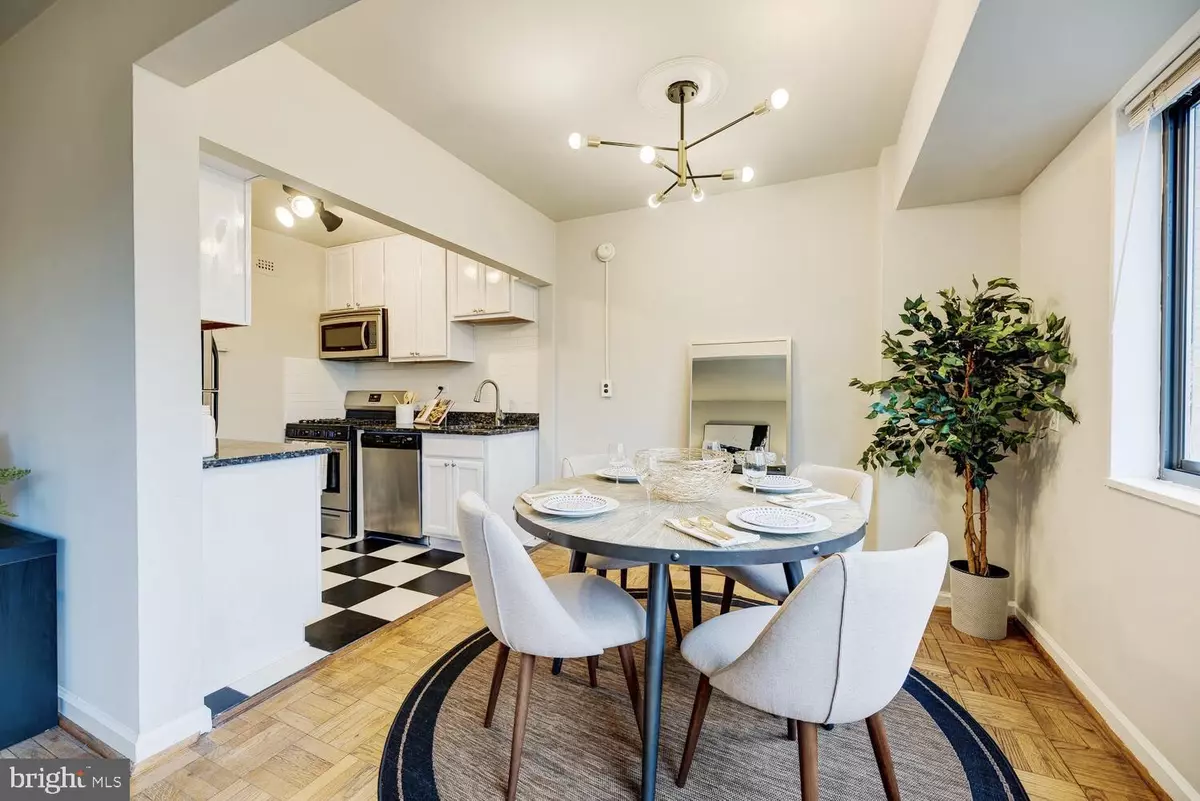$270,000
$269,990
For more information regarding the value of a property, please contact us for a free consultation.
3701 CONNECTICUT AVE NW #703 Washington, DC 20008
1 Bed
1 Bath
1,064 SqFt
Key Details
Sold Price $270,000
Property Type Condo
Sub Type Condo/Co-op
Listing Status Sold
Purchase Type For Sale
Square Footage 1,064 sqft
Price per Sqft $253
Subdivision Forest Hills
MLS Listing ID DCDC2016542
Sold Date 03/21/22
Style Colonial
Bedrooms 1
Full Baths 1
Condo Fees $779/mo
HOA Y/N N
Abv Grd Liv Area 1,064
Originating Board BRIGHT
Year Built 1951
Annual Tax Amount $2,806
Tax Year 2020
Property Description
Tenant occupied investor property for sale.
Property conveys with three months of free property management.
The building has a gorgeous view of the city on your roof deck, a great fitness center, and elegant lobby.
Full time front desk and maintenance staff. Location Location Location! A block from Target, Medium Rare, Aleros, and the Cleveland Park Metro. Two blocks from Streets market, Yes Organic Market, Cleveland Park Bar and Grill, Vaces Pizza and so much more! This is a gem of a unit in an amazing part of town!
Location
State DC
County Washington
Zoning R
Rooms
Main Level Bedrooms 1
Interior
Interior Features Combination Dining/Living, Flat
Hot Water Electric
Heating Forced Air
Cooling Central A/C
Equipment Refrigerator, Stove, Oven - Single, Microwave, Dishwasher, Disposal
Furnishings No
Fireplace N
Appliance Refrigerator, Stove, Oven - Single, Microwave, Dishwasher, Disposal
Heat Source Electric
Laundry Common
Exterior
Exterior Feature Roof, Deck(s)
Amenities Available Concierge, Community Center, Elevator, Meeting Room, Exercise Room, Security
Water Access N
View City
Accessibility None
Porch Roof, Deck(s)
Garage N
Building
Story 1
Sewer Public Septic, Public Sewer
Water Public
Architectural Style Colonial
Level or Stories 1
Additional Building Above Grade
New Construction N
Schools
Elementary Schools Eaton
Middle Schools Deal
High Schools Jackson-Reed
School District District Of Columbia Public Schools
Others
Pets Allowed N
HOA Fee Include Snow Removal,Management,Heat,Air Conditioning,Gas
Senior Community No
Tax ID 2226//2148
Ownership Condominium
Security Features Desk in Lobby,Resident Manager
Acceptable Financing Conventional
Horse Property N
Listing Terms Conventional
Financing Conventional
Special Listing Condition Standard
Read Less
Want to know what your home might be worth? Contact us for a FREE valuation!

Our team is ready to help you sell your home for the highest possible price ASAP

Bought with Test SafeMLSFF • MRIS Test offce

GET MORE INFORMATION





