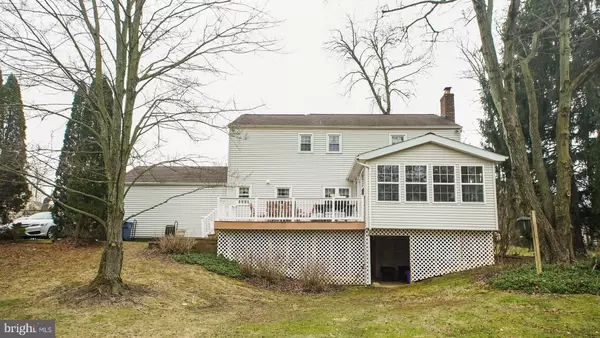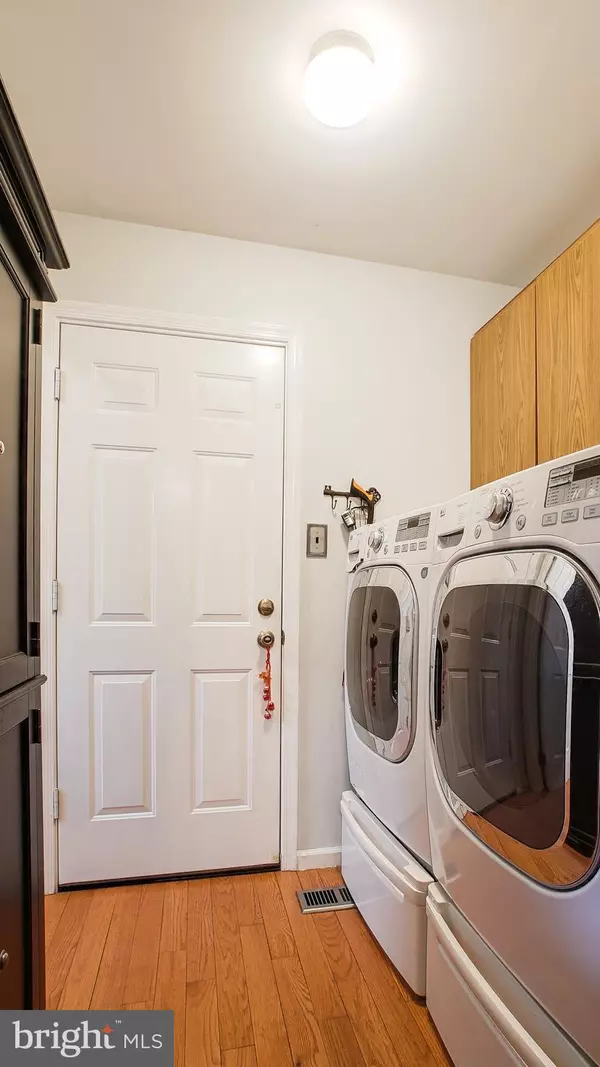$575,000
$540,000
6.5%For more information regarding the value of a property, please contact us for a free consultation.
851 WESTTOWN RD West Chester, PA 19382
4 Beds
4 Baths
2,544 SqFt
Key Details
Sold Price $575,000
Property Type Single Family Home
Sub Type Detached
Listing Status Sold
Purchase Type For Sale
Square Footage 2,544 sqft
Price per Sqft $226
Subdivision Glen Acres
MLS Listing ID PACT2018508
Sold Date 03/24/22
Style Colonial
Bedrooms 4
Full Baths 2
Half Baths 2
HOA Y/N N
Abv Grd Liv Area 2,148
Originating Board BRIGHT
Year Built 1982
Annual Tax Amount $5,137
Tax Year 2021
Lot Size 0.443 Acres
Acres 0.44
Lot Dimensions 0.00 x 0.00
Property Description
This lovely West Goshen single home gem shows pride of ownership through and through. It's brick front and lovely side garage has super curb appeal.
The first floor has a formal living room and dining room, kitchen, family room with lovely brick fireplace wall, laundry area, a powder room and a Surprise Sunroom with windows all around. It exits to a huge trex deck and steps to a glorious back yard. In the kitchen are "newer appliances including gas cooking and a newer fridge and dishwasher. The powder room and laundry area finish the first floor. There are hardwood floors and "carpet" in the formal living and dining room and note the beautiful wood crown molding, chair rail in the dining room and wainescoating in the foyer. The leaded glass front door adds character and beauty and the chrystal light fixtures are oh so sparkly.
Just about every room in the house has a ceiling fan and many of the lights have dimmer switches. There is outdoor lighting too for those evening back yard parties
There is a two car attached garage, it even has a deep sink for those house projects that require outdoor washing like painting, flower potting or even a car wash. Note that the driveway has even been widened for extra cars for guests.
In the lower level there is wet bar sink and powder room perfect for entertaining or to use as a play room. In the unfinished area is work bench. There is even an exit to the outdoors perfect access to the great big back yard. In the yard is a shed and great landscaped area.
On the 2nd floor there are 4 bedrooms and a hall bath, a walk in closet in the master bedroom and a master bath and the bathrooms have been updated. You'll be impressed with the features that have been added, maintained and enhanced through the years. There is a newer roof, newer heater and air conditioner and newer windows and there is a list you'll appreciate, be sure to check it in the Seller Disclosure.
Inclusions: Washer, dryer, refrigerator
Location
State PA
County Chester
Area West Goshen Twp (10352)
Zoning RESIDENTIAL
Direction South
Rooms
Other Rooms Living Room, Dining Room, Primary Bedroom, Bedroom 2, Bedroom 3, Bedroom 4, Kitchen, Family Room, Basement, Sun/Florida Room
Basement Full, Outside Entrance
Interior
Interior Features Carpet, Chair Railings, Kitchen - Table Space, Wainscotting, Wood Floors
Hot Water 60+ Gallon Tank, Natural Gas
Heating Forced Air
Cooling Central A/C
Flooring Carpet, Solid Hardwood
Fireplaces Number 1
Fireplaces Type Brick
Equipment Dishwasher, Disposal, Oven/Range - Gas
Furnishings No
Fireplace Y
Window Features Double Hung
Appliance Dishwasher, Disposal, Oven/Range - Gas
Heat Source Natural Gas
Laundry Main Floor
Exterior
Exterior Feature Deck(s)
Parking Features Garage Door Opener, Other
Garage Spaces 7.0
Utilities Available Cable TV
Water Access N
Roof Type Shingle
Accessibility None
Porch Deck(s)
Attached Garage 2
Total Parking Spaces 7
Garage Y
Building
Lot Description Rear Yard
Story 2
Foundation Concrete Perimeter
Sewer Public Sewer
Water Public
Architectural Style Colonial
Level or Stories 2
Additional Building Above Grade, Below Grade
New Construction N
Schools
Elementary Schools Glen Acres
Middle Schools Fugett
High Schools East
School District West Chester Area
Others
Pets Allowed Y
Senior Community No
Tax ID 52-05M-0202
Ownership Fee Simple
SqFt Source Assessor
Security Features Smoke Detector
Acceptable Financing Cash, Conventional, FHA, Negotiable
Listing Terms Cash, Conventional, FHA, Negotiable
Financing Cash,Conventional,FHA,Negotiable
Special Listing Condition Standard
Pets Allowed No Pet Restrictions
Read Less
Want to know what your home might be worth? Contact us for a FREE valuation!

Our team is ready to help you sell your home for the highest possible price ASAP

Bought with Rebecca Horen • Keller Williams Real Estate -Exton

GET MORE INFORMATION





