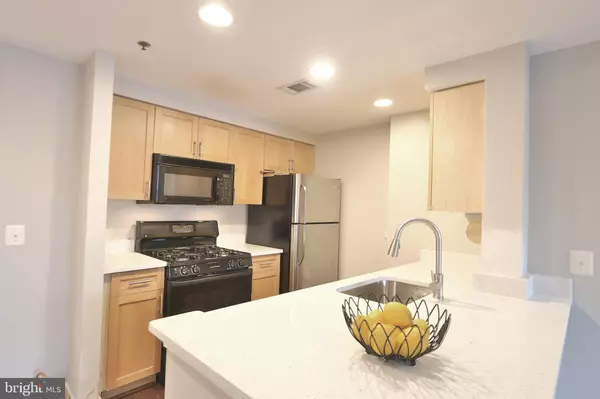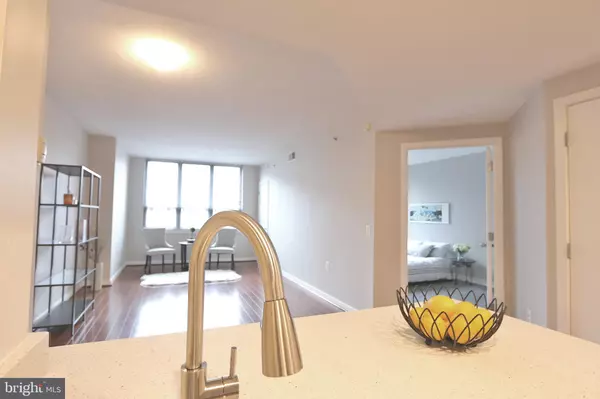$427,000
$439,990
3.0%For more information regarding the value of a property, please contact us for a free consultation.
3883 CONNECTICUT AVE NW #503 Washington, DC 20008
1 Bed
1 Bath
732 SqFt
Key Details
Sold Price $427,000
Property Type Condo
Sub Type Condo/Co-op
Listing Status Sold
Purchase Type For Sale
Square Footage 732 sqft
Price per Sqft $583
Subdivision Forest Hills
MLS Listing ID DCDC2037734
Sold Date 05/06/22
Style Colonial
Bedrooms 1
Full Baths 1
Condo Fees $575/mo
HOA Y/N N
Abv Grd Liv Area 732
Originating Board BRIGHT
Year Built 2002
Annual Tax Amount $2,812
Tax Year 2021
Property Description
Beautiful large 732 Square Feet Condo with Garage Parking(#154). Wood floors. Very Large living space. Large Master Bedroom that could easily fit a King sized bed with 2 closets. Updated kitchen with White Quartz counters and breakfast bar. Nice bathroom with a full sized stackable Washer/Dryer. 1 underground garage parking space included in price. Very nice and secure building with a 24 hour concierge. Concierge will collect packages, call when a guest arrives and even take care of your dry cleaning! Rooftop Pool with grills and a bar. Fitness Center. A large office/party room with on suite kitchen, bathrooms, big screen TV with cable and computers with internet and printers. Metro only a couple of blocks away. Walk to shops and Restaurants, National Zoo, Uptown Theater and Cleveland Park Library. Only a short drive, metro or bus ride to Downtown DC. City Living at its Finest! Pet friendly building.
Location
State DC
County Washington
Zoning R
Rooms
Main Level Bedrooms 1
Interior
Hot Water Natural Gas
Heating Forced Air
Cooling Central A/C
Heat Source Natural Gas
Exterior
Parking Features Underground
Garage Spaces 1.0
Amenities Available Club House, Pool - Outdoor
Water Access N
Accessibility Elevator
Total Parking Spaces 1
Garage Y
Building
Story 1
Unit Features Mid-Rise 5 - 8 Floors
Sewer Public Sewer
Water Public
Architectural Style Colonial
Level or Stories 1
Additional Building Above Grade, Below Grade
New Construction N
Schools
School District District Of Columbia Public Schools
Others
Pets Allowed Y
HOA Fee Include Ext Bldg Maint,Health Club,Lawn Maintenance,Management,Parking Fee,Pool(s),Security Gate
Senior Community No
Tax ID 2234//2210
Ownership Condominium
Special Listing Condition Standard
Pets Allowed Number Limit
Read Less
Want to know what your home might be worth? Contact us for a FREE valuation!

Our team is ready to help you sell your home for the highest possible price ASAP

Bought with Desmond M McKenna • Compass

GET MORE INFORMATION





