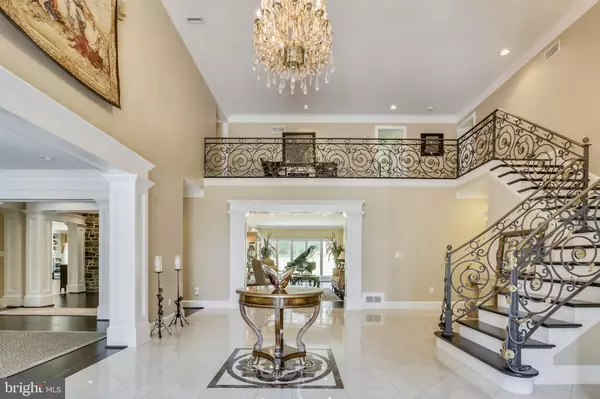$2,385,000
$2,385,000
For more information regarding the value of a property, please contact us for a free consultation.
10016 BENTCROSS DR Potomac, MD 20854
5 Beds
9 Baths
9,053 SqFt
Key Details
Sold Price $2,385,000
Property Type Single Family Home
Sub Type Detached
Listing Status Sold
Purchase Type For Sale
Square Footage 9,053 sqft
Price per Sqft $263
Subdivision Falconhurst
MLS Listing ID MDMC2041310
Sold Date 03/30/22
Style Mediterranean,French,Colonial
Bedrooms 5
Full Baths 6
Half Baths 3
HOA Y/N N
Abv Grd Liv Area 6,253
Originating Board BRIGHT
Year Built 1982
Annual Tax Amount $22,130
Tax Year 2021
Lot Size 2.170 Acres
Acres 2.17
Property Description
An incredible estate just minutes to the Village! Owners expanded the footprint and completely renovated the entire interior to perfection. Enter thru gated driveway to a large front flagstone patio & thru 10' glass doors. A 2-story foyer w/custom iron railings & marble floor welcomes your guests and invites them in. The formal living room is ideal for a small concert w/a baby grand piano, and a smaller, private family room provides more intimate enjoyment, w/stone surround gas FP & coffered ceiling. A formal DR was expanded in 2012 and easily seats 14-16. A wood paneled office w/built-ins is ideal for these work from home days! The everyday Family Room & Kitchen provide the ultilmate gathering place.. it is where everyone ends up to enjoy a meal or even to dance a little. The main level Primary BR is a sanctuary to retreat to.. an electric FP; views of the gorgeous backyard. The PRBA was modeled after a luxury hotel bath.. to be enjoyed! A pantry, laundry room, back stairs to the upper level and access to the 3 car garage complete the main level. Upper level has 4 ensuite bedrooms--al baths renovated in 2012-14. Each have walk-in closets. The lower level is the ultimate! Off the foyer are stairs leading to the lower level.. A full wet bar (mini frg AND bev/keg frig both convey); a wine cellar; and a wood burning FP, w/luxury plank flooring. Huge open space to enjoy pingpong, dancing, or parties and just fun. There is a pool table room (will convey). Double french doors walk out to the side patio, pond/waterfall and yard. A small den w/full bath and back stairs lead up to the mudroom. Enjoy over 2 acres of quiet, professionally landscaped yard
Location
State MD
County Montgomery
Zoning R
Rooms
Basement Daylight, Full, Connecting Stairway, Fully Finished, Outside Entrance
Main Level Bedrooms 1
Interior
Interior Features Bar, Breakfast Area, Built-Ins, Ceiling Fan(s), Crown Moldings, Double/Dual Staircase, Entry Level Bedroom, Family Room Off Kitchen, Floor Plan - Open, Formal/Separate Dining Room, Kitchen - Eat-In, Kitchen - Gourmet, Primary Bath(s), Recessed Lighting, Stall Shower, Store/Office, Tub Shower, Upgraded Countertops, Walk-in Closet(s), Wet/Dry Bar, Window Treatments, Wood Floors
Hot Water Natural Gas
Heating Central, Forced Air
Cooling Central A/C, Ceiling Fan(s), Zoned
Flooring Ceramic Tile, Hardwood
Fireplaces Number 3
Fireplaces Type Wood, Gas/Propane, Electric
Equipment Built-In Microwave, Built-In Range, Dishwasher, Disposal, Exhaust Fan, Extra Refrigerator/Freezer, Icemaker, Microwave, Oven/Range - Gas, Range Hood, Refrigerator, Six Burner Stove, Stainless Steel Appliances, Washer, Water Heater
Furnishings No
Fireplace Y
Window Features Double Pane,Screens
Appliance Built-In Microwave, Built-In Range, Dishwasher, Disposal, Exhaust Fan, Extra Refrigerator/Freezer, Icemaker, Microwave, Oven/Range - Gas, Range Hood, Refrigerator, Six Burner Stove, Stainless Steel Appliances, Washer, Water Heater
Heat Source Natural Gas
Laundry Main Floor
Exterior
Exterior Feature Patio(s)
Parking Features Garage - Side Entry, Additional Storage Area, Garage Door Opener
Garage Spaces 18.0
Water Access N
View Garden/Lawn
Roof Type Architectural Shingle
Accessibility None
Porch Patio(s)
Attached Garage 3
Total Parking Spaces 18
Garage Y
Building
Story 3
Foundation Slab
Sewer Public Sewer
Water Public
Architectural Style Mediterranean, French, Colonial
Level or Stories 3
Additional Building Above Grade, Below Grade
Structure Type 9'+ Ceilings,2 Story Ceilings
New Construction N
Schools
Elementary Schools Seven Locks
Middle Schools Cabin John
High Schools Winston Churchill
School District Montgomery County Public Schools
Others
Pets Allowed Y
Senior Community No
Tax ID 161002014270
Ownership Fee Simple
SqFt Source Assessor
Security Features Smoke Detector
Acceptable Financing Cash, Conventional
Horse Property N
Listing Terms Cash, Conventional
Financing Cash,Conventional
Special Listing Condition Standard
Pets Allowed No Pet Restrictions
Read Less
Want to know what your home might be worth? Contact us for a FREE valuation!

Our team is ready to help you sell your home for the highest possible price ASAP

Bought with Shahab Nasrin • TTR Sotheby's International Realty

GET MORE INFORMATION





