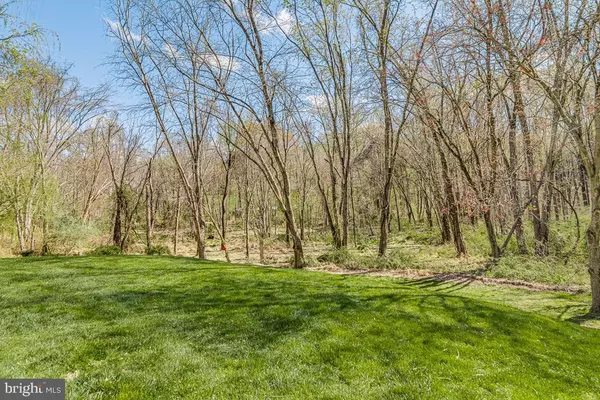$807,200
$775,000
4.2%For more information regarding the value of a property, please contact us for a free consultation.
14212 ROBCASTE RD Phoenix, MD 21131
4 Beds
3 Baths
4,222 SqFt
Key Details
Sold Price $807,200
Property Type Single Family Home
Sub Type Detached
Listing Status Sold
Purchase Type For Sale
Square Footage 4,222 sqft
Price per Sqft $191
Subdivision Ascot Estates
MLS Listing ID MDBC2033638
Sold Date 05/23/22
Style Traditional
Bedrooms 4
Full Baths 2
Half Baths 1
HOA Y/N N
Abv Grd Liv Area 3,722
Originating Board BRIGHT
Year Built 1998
Annual Tax Amount $7,086
Tax Year 2021
Lot Size 5.050 Acres
Acres 5.05
Property Description
Stately 4 bedroom, 2.5 bath brick colonial in Phoenix located on a private 5+ acre lot just around the corner from Four Corners. Built in 1998 with over 4,000 square feet of pristine living, you'll be greeted by a 2 story foyer and family room drenched in natural lighting, an upgraded kitchen including stainless steel appliances, an island with side butlers pantry and hardwood flooring throughout most of main level. Second level living boasts an expansive master suite with separate sitting area, double sided gas-fireplace, along with his & her walk-in closets, dual vanity bathroom with separate corner soaking tub and standup shower. Three other spacious bedrooms plus second full bath complete second level. Finished, walkout level basement makes for an excellent playroom, exercise room or clubroom which leads to an outdoor patio, tying together the two tiered composite deck off eat-in kitchen. Enjoy your very own private nature trail, basketball court and professionally installed outdoor lighting and landscaping. Between the basement, attic and 2 car garage, plenty of storage options abound. Exudes pride of ownership throughout home in a rarely available picturesque and private setting.
Location
State MD
County Baltimore
Zoning RESIDENTIAL
Rooms
Basement Fully Finished
Interior
Hot Water Electric
Heating Forced Air
Cooling Central A/C
Fireplaces Number 1
Equipment Built-In Microwave, Cooktop, Dishwasher, Disposal, Dryer - Electric, Built-In Range, Refrigerator, Stainless Steel Appliances, Washer, Water Heater
Window Features Double Pane
Appliance Built-In Microwave, Cooktop, Dishwasher, Disposal, Dryer - Electric, Built-In Range, Refrigerator, Stainless Steel Appliances, Washer, Water Heater
Heat Source Electric
Exterior
Exterior Feature Patio(s), Deck(s)
Parking Features Garage - Side Entry
Garage Spaces 6.0
Water Access N
Accessibility None
Porch Patio(s), Deck(s)
Attached Garage 2
Total Parking Spaces 6
Garage Y
Building
Story 2
Foundation Permanent
Sewer Private Septic Tank
Water Well
Architectural Style Traditional
Level or Stories 2
Additional Building Above Grade, Below Grade
New Construction N
Schools
School District Baltimore County Public Schools
Others
Senior Community No
Tax ID 04102300002443
Ownership Fee Simple
SqFt Source Assessor
Special Listing Condition Standard
Read Less
Want to know what your home might be worth? Contact us for a FREE valuation!

Our team is ready to help you sell your home for the highest possible price ASAP

Bought with Rachel Reinke • Next Step Realty

GET MORE INFORMATION





