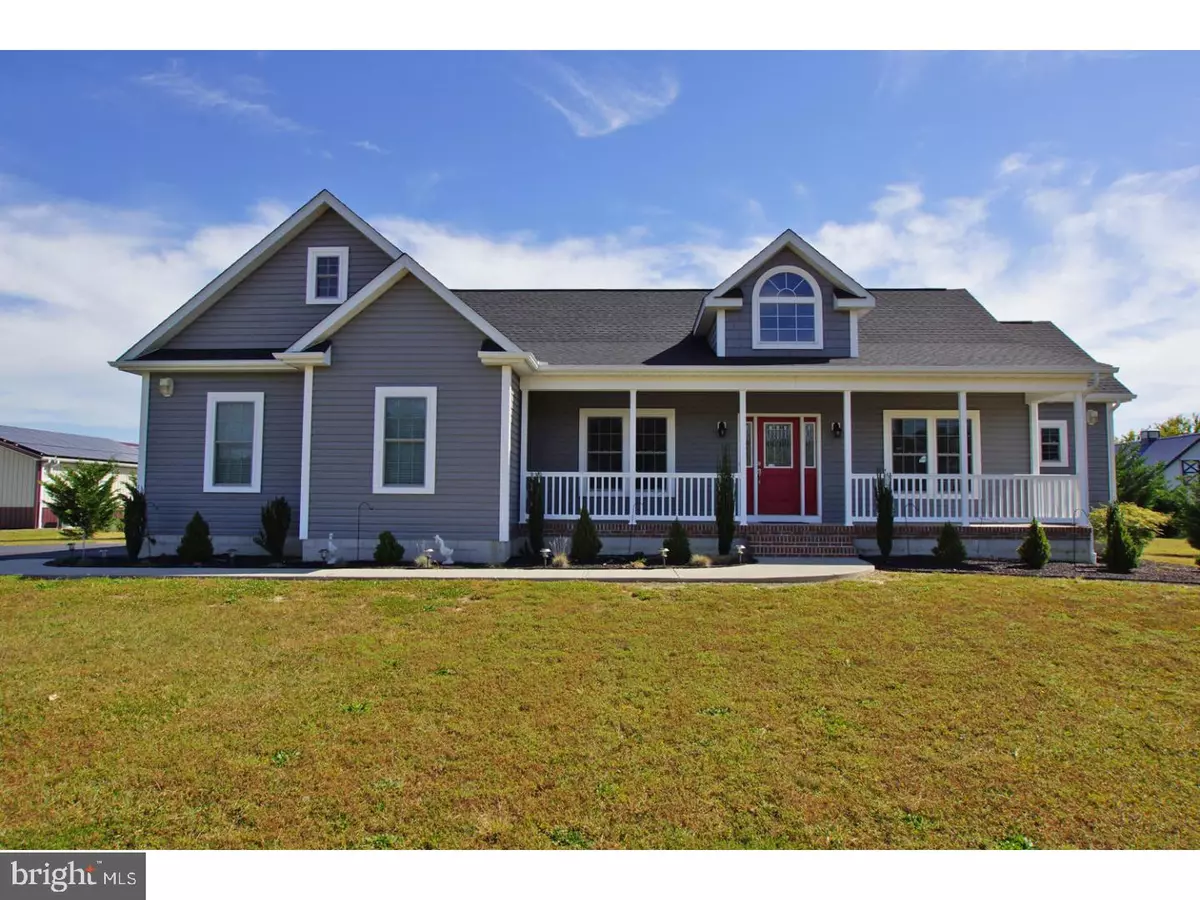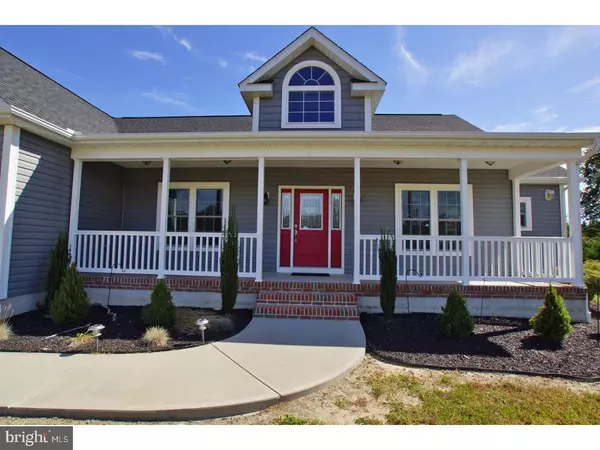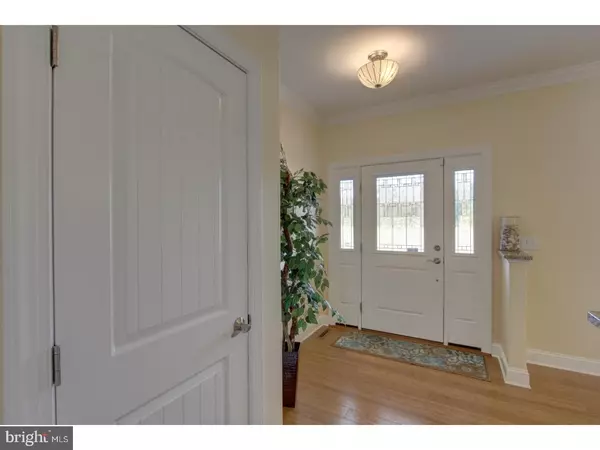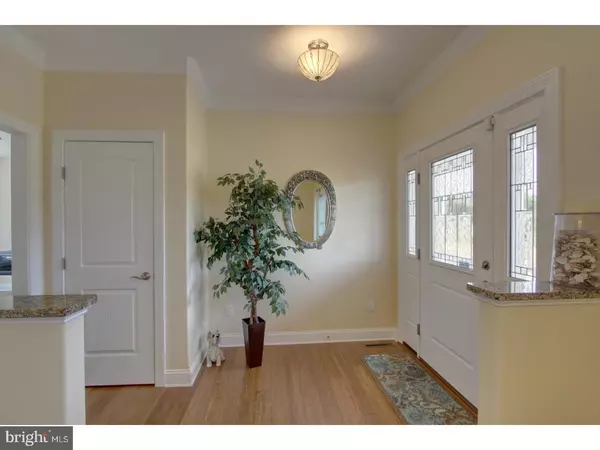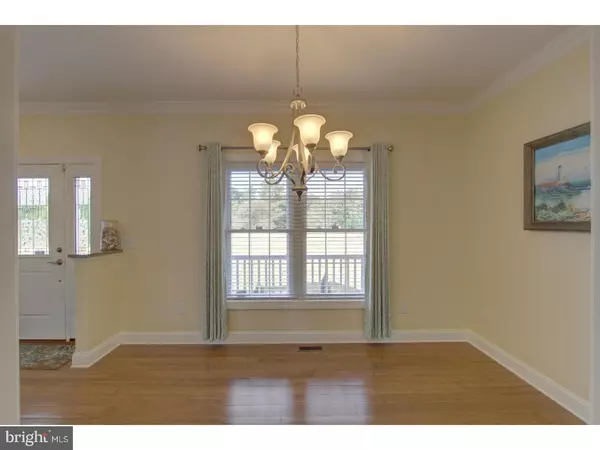$323,000
$330,000
2.1%For more information regarding the value of a property, please contact us for a free consultation.
8461 N UNION CHURCH RD Milford, DE 19963
3 Beds
2 Baths
2,288 SqFt
Key Details
Sold Price $323,000
Property Type Single Family Home
Sub Type Detached
Listing Status Sold
Purchase Type For Sale
Square Footage 2,288 sqft
Price per Sqft $141
Subdivision None Available
MLS Listing ID 1001200649
Sold Date 06/29/18
Style Contemporary
Bedrooms 3
Full Baths 2
HOA Y/N N
Abv Grd Liv Area 2,288
Originating Board TREND
Year Built 2013
Annual Tax Amount $1,325
Tax Year 2017
Lot Size 1.060 Acres
Acres 1.06
Lot Dimensions 150 X 308
Property Description
One floor full of gracious living! This lovely house is filled with upgrades. Open the door to a nice size foyer and elegant Bamboo flooring. The gourmet kitchen offers endless storage space and is filled with upgraded features including 42" raised panel cabinets with crown molding, granite counter tops with bar seating, pendant lighting over the counters, attractive backsplash, 2 appliance garages with electric, 2 lazy susans, Amish made cabinets with soft close drawers including 2 sets of pot drawers, custom drawers for silverware, spices and lids-cookie sheets and cutting boards. All bottom cabinets have pull out shelves. A center island includes a large veggie sink and electric. You are sure to appreciate the high quality LG appliances, French door refrigerator with a bottom freezer with 2 sliding drawers and special compartments in the main section, a 5 burner gas stove with convection oven, a 3 rack dishwasher and a microwave with a pull out vent. From the kitchen, you have a view of the dining room, living room and sun room. The master bedroom is situated for privacy with the other 2 bedrooms on the opposite side of the home. The master includes a large walk in closet, under the stairs finished storage area and a flat screen TV. The luxurious bath features twin basins with a custom medicine cabinet and a large custom tiled shower with a wide seat and 2 indented shelves. The shower stall was made so it can be turned into a steam shower by adding full height glass doors. A pocket door separates the shower area from the facilities that includes a gentleman's urinal. Carpeted stairs lead to a 2nd level bonus room (9x25) with laminate floors, recessed lighting and a flat screen TV. The sunroom has nice glass French doors, a large flat screen TV, lighted ceiling fan, and a door leading to the 16x16 Trex deck with a Char-Broil-Gourmet Gas Grill with a hook up to a gas line. Below is a 10x16 concrete patio. An attractive black fence is dug into the ground to ensure pets can not dig out. Lights are located on each corner of the house and are on a timer from dusk til dawn. There are also security lights that shine on the back yard and garage area. Additional features: Bamboo floors, Custom tile floors, Custom blinds, High end light fixtures and Lighted ceiling fans, Generac 17 kW Whole house generator, Conditioned crawl space with convenient access from garage, Rinnai hot water heater, 12x20 Shed, 6 Flat screen TVs
Location
State DE
County Sussex
Area Cedar Creek Hundred (31004)
Zoning AR
Rooms
Other Rooms Living Room, Dining Room, Primary Bedroom, Bedroom 2, Kitchen, Bedroom 1, Laundry, Other, Attic
Interior
Interior Features Primary Bath(s), Kitchen - Island, Butlers Pantry, Ceiling Fan(s), Stall Shower, Breakfast Area
Hot Water Propane, Instant Hot Water
Heating Gas, Heat Pump - Electric BackUp, Forced Air
Cooling Central A/C, Energy Star Cooling System
Flooring Wood, Fully Carpeted, Tile/Brick
Equipment Built-In Range, Oven - Self Cleaning, Dishwasher, Energy Efficient Appliances
Fireplace N
Appliance Built-In Range, Oven - Self Cleaning, Dishwasher, Energy Efficient Appliances
Heat Source Natural Gas
Laundry Main Floor
Exterior
Exterior Feature Deck(s), Patio(s), Porch(es)
Parking Features Inside Access, Garage Door Opener, Oversized
Garage Spaces 5.0
Fence Other
Utilities Available Cable TV
Water Access N
Roof Type Pitched,Shingle
Accessibility None
Porch Deck(s), Patio(s), Porch(es)
Attached Garage 2
Total Parking Spaces 5
Garage Y
Building
Lot Description Level, Front Yard, Rear Yard, SideYard(s)
Story 1
Foundation Brick/Mortar
Sewer On Site Septic
Water Well
Architectural Style Contemporary
Level or Stories 1
Additional Building Above Grade, Shed
New Construction N
Others
Senior Community No
Tax ID 130-06.00-45.03
Ownership Fee Simple
Security Features Security System
Acceptable Financing Conventional, VA, FHA 203(b)
Listing Terms Conventional, VA, FHA 203(b)
Financing Conventional,VA,FHA 203(b)
Read Less
Want to know what your home might be worth? Contact us for a FREE valuation!

Our team is ready to help you sell your home for the highest possible price ASAP

Bought with Non Subscribing Member • Non Member Office

GET MORE INFORMATION

