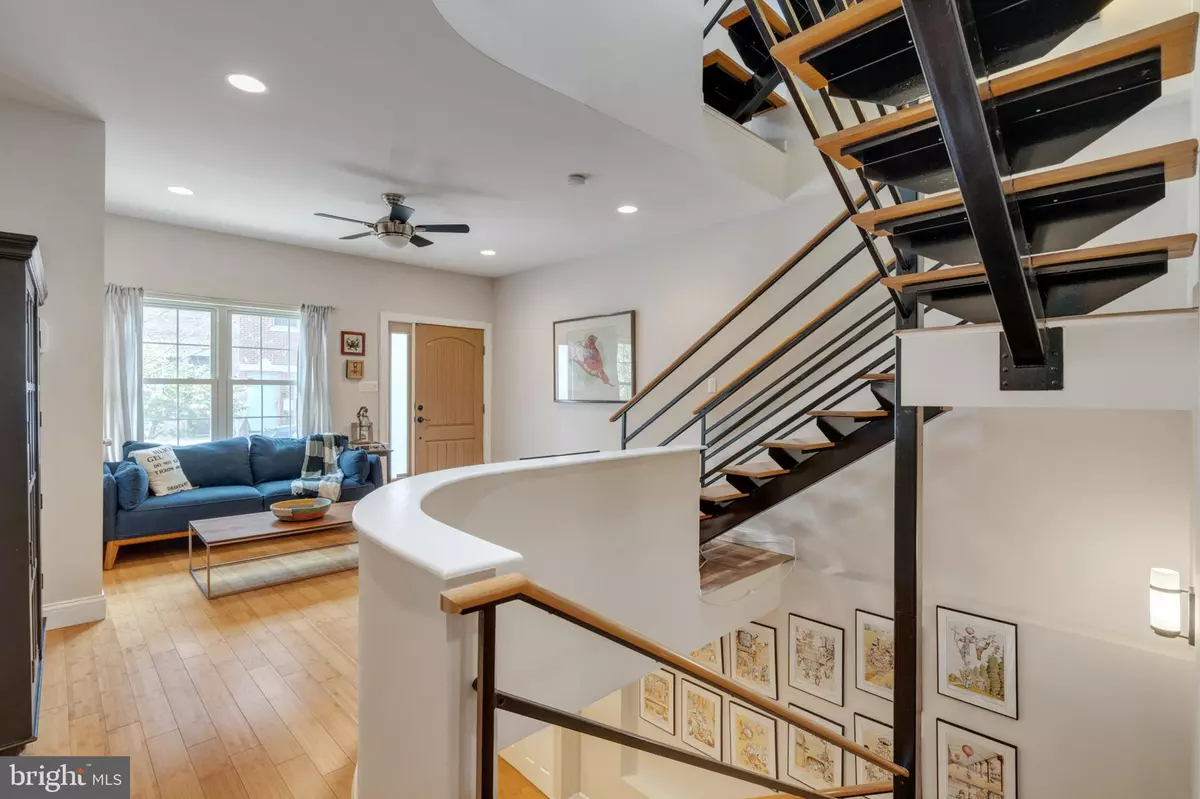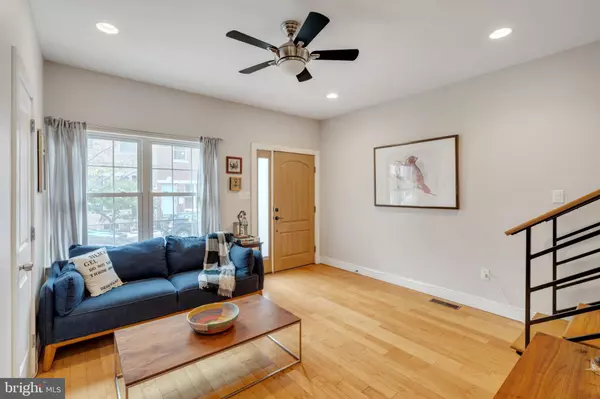$675,000
$695,000
2.9%For more information regarding the value of a property, please contact us for a free consultation.
747 S 20TH ST Philadelphia, PA 19146
3 Beds
3 Baths
2,223 SqFt
Key Details
Sold Price $675,000
Property Type Townhouse
Sub Type Interior Row/Townhouse
Listing Status Sold
Purchase Type For Sale
Square Footage 2,223 sqft
Price per Sqft $303
Subdivision Graduate Hospital
MLS Listing ID PAPH2171768
Sold Date 01/06/23
Style Straight Thru,Contemporary,Transitional
Bedrooms 3
Full Baths 2
Half Baths 1
HOA Y/N N
Abv Grd Liv Area 2,223
Originating Board BRIGHT
Year Built 1915
Annual Tax Amount $9,773
Tax Year 2023
Lot Size 992 Sqft
Acres 0.02
Lot Dimensions 16.00 x 62.00
Property Description
Be home for the holidays. Clean lines, contemporary finishes and natural light is the basis for the design of this 3 Bedroom, 2.5 Bathroom residence in the Graduate Hospital area. As you enter the interior, a steel and wood staircase is the central focal point; extending from the lower level to the top floor, with a domed skylight above, filtering natural light down through its core. The Living room ushers you past the staircase where a Powder room is concealed before entering the combined, Dining room and Kitchen, an ideal setting for hosting dinner parties. Details such as handcrafted, walnut cabinetry that extends from floor to ceiling, a built in buffet with pebbled glass upper cabinets, an island with bar seating, a farmhouse sink, two walls of windows and slate flooring, this eat in Kitchen is bound to summon your inner Chef! The large window above the farmhouse sink looks out onto a private back patio, perfect for outdoor grilling or lounging under the stars. Back inside, ascend up the stairs to the second floors private living quarters which hosts two large Bedrooms which are separated by a fully renovated Bathroom with a Blue glass tiled tub/shower combination and laundry room down the hall. Residing on the entire third floor, a Master Suite offers an abundance of space for large furniture including a king-sized bed and room to create a private seating area to relax and unwind from the day. It also offers an elongated, open transom above the bed, bringing natural light in from the adjacent skylight. Down the hall, two large walk in closets and an adjoining elegant Bath features a glass enclosed shower with a linear drain and double vanity. Enjoy evening sunsets while taking in the incredible skyline views off the suite’s private balcony. A flight of stairs leads from the Living room down to the fully finished Basement which offers an opportunity to create a home theatre, office, playroom or workout space. Other noteworthy features include a tankless water heater, 2 zoned HVAC and sump pump in the mechanical room. Take advantage of all the amenities this neighborhood has to offer, Fitzwater Street Philly Bagels, Loco Pez, South Street restaurants, GIANT Heirloom Market, Amazon Hub Locker, gym, and Lincoln Square at Broad and Washington, complete with a Sprouts Farmers Market, Petsmart, Target, Chipotle and a Wine and Liquor Store. Walk to Rittenhouse Square in minutes!
Location
State PA
County Philadelphia
Area 19146 (19146)
Zoning CMX1
Rooms
Basement Fully Finished
Interior
Interior Features Combination Kitchen/Dining, Kitchen - Eat-In, Kitchen - Island, Skylight(s), Walk-in Closet(s)
Hot Water Tankless
Heating Central
Cooling Central A/C
Fireplace N
Heat Source Natural Gas
Laundry Upper Floor
Exterior
Exterior Feature Patio(s), Deck(s)
Water Access N
Accessibility None
Porch Patio(s), Deck(s)
Garage N
Building
Story 3
Foundation Concrete Perimeter
Sewer Public Sewer
Water Public
Architectural Style Straight Thru, Contemporary, Transitional
Level or Stories 3
Additional Building Above Grade, Below Grade
New Construction N
Schools
School District The School District Of Philadelphia
Others
Senior Community No
Tax ID 301408800
Ownership Fee Simple
SqFt Source Assessor
Special Listing Condition Standard
Read Less
Want to know what your home might be worth? Contact us for a FREE valuation!

Our team is ready to help you sell your home for the highest possible price ASAP

Bought with Bryce Daniel Kubecka • Compass RE

GET MORE INFORMATION





