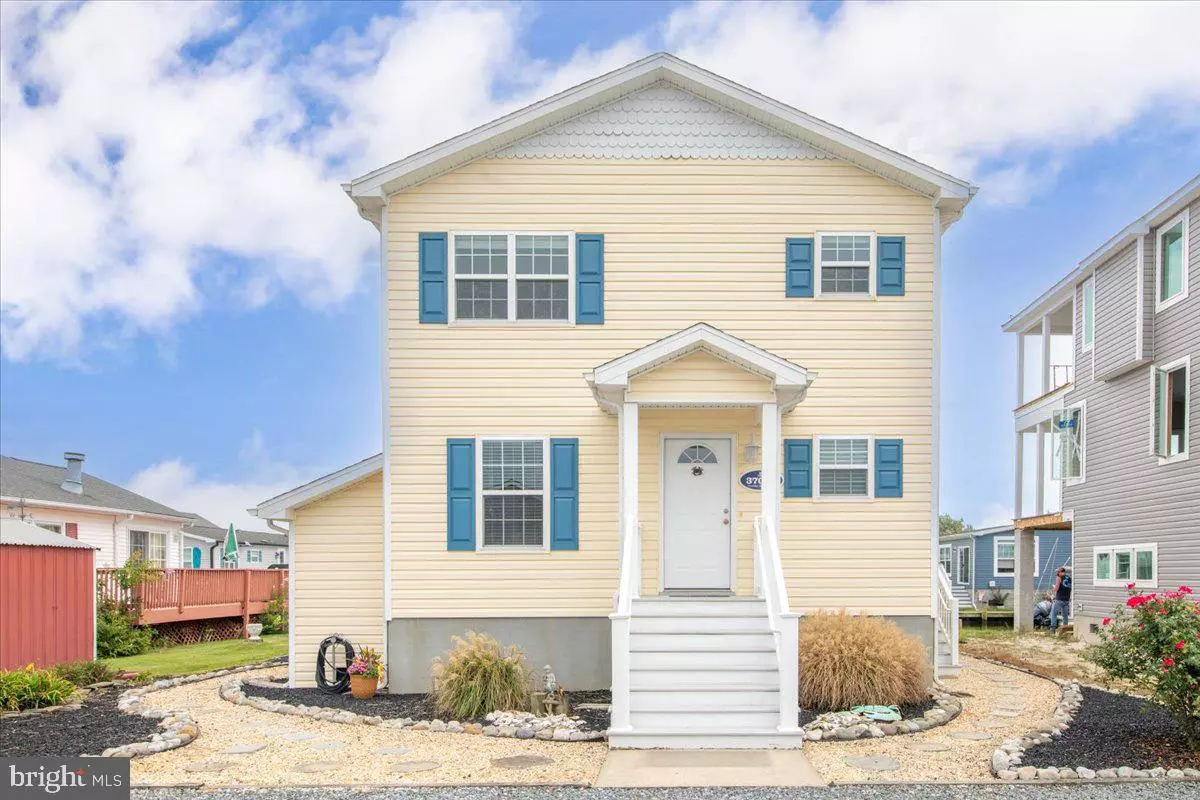$580,000
$599,900
3.3%For more information regarding the value of a property, please contact us for a free consultation.
37092 BLUE BILL DR Selbyville, DE 19975
3 Beds
2 Baths
1,296 SqFt
Key Details
Sold Price $580,000
Property Type Single Family Home
Sub Type Detached
Listing Status Sold
Purchase Type For Sale
Square Footage 1,296 sqft
Price per Sqft $447
Subdivision Swann Keys
MLS Listing ID DESU2028988
Sold Date 01/19/23
Style Coastal
Bedrooms 3
Full Baths 2
HOA Fees $77/ann
HOA Y/N Y
Abv Grd Liv Area 1,296
Originating Board BRIGHT
Year Built 2011
Annual Tax Amount $796
Tax Year 2022
Lot Size 5,227 Sqft
Acres 0.12
Lot Dimensions 50.00 x 110.00
Property Description
Welcome to the beach life on the water! Dock your boat right outside your back door on the bulkheaded dock. Sip drinks and enjoy your meals on the deck as you watch the boats roll by. Just a short 3 miles to the beach. A vast variety of restaurants and shops are nearby, as well as the Freeman Pavilion offering world-class entertainment. Inverted Floor Plan creates stunning views from the main living space, dining room and kitchen. Bedrooms on the first floor. Expansive Sliders and Windows allow you breathtaking views of the sunrise and sunset over Little Assawoman Bay. Two 12x 20 foot decks for entertaining. Covered Decks face the East shielding you from the afternoon sun. UPDATES in 2021 include new flooring throughout, new kitchen countertops, fresh paint and the addition of Board & Batten to all main areas. Water heater replaced 2020. Private community boat ramps offer you the ability to step out your door to your water toys. Ideal for boating, jet ski, kayaking & paddle boarding enthusiasts. Community has a large outdoor pool with kid splash zone, boat launch, playground, and club house. GOLFERS - you are just 10 minutes to a beautiful challenging Jack Nicklaus Golf Course. Come live your Best Beach Life in Delaware! Low HOA fees also cover water & trash pickup. Delaware boasts low property taxes as well!
Location
State DE
County Sussex
Area Baltimore Hundred (31001)
Zoning GR
Rooms
Other Rooms Dining Room, Bedroom 2, Bedroom 3, Kitchen, Family Room, Bedroom 1
Main Level Bedrooms 3
Interior
Interior Features Ceiling Fan(s), Window Treatments, Combination Dining/Living, Floor Plan - Open, Upgraded Countertops
Hot Water Electric
Heating Heat Pump(s)
Cooling Central A/C
Flooring Luxury Vinyl Plank
Equipment Oven/Range - Electric, Refrigerator, Washer, Water Heater, Dishwasher, Built-In Microwave, Dryer, Icemaker
Furnishings Partially
Window Features Screens
Appliance Oven/Range - Electric, Refrigerator, Washer, Water Heater, Dishwasher, Built-In Microwave, Dryer, Icemaker
Heat Source Electric
Exterior
Exterior Feature Porch(es), Roof
Garage Spaces 6.0
Amenities Available Boat Ramp, Community Center, Tot Lots/Playground, Pool - Outdoor, Basketball Courts
Water Access Y
Water Access Desc Boat - Powered,Canoe/Kayak,Personal Watercraft (PWC)
View Canal
Roof Type Shingle
Accessibility None
Porch Porch(es), Roof
Total Parking Spaces 6
Garage N
Building
Lot Description Bulkheaded, Landscaping
Story 2
Foundation Crawl Space
Sewer Public Sewer
Water Private
Architectural Style Coastal
Level or Stories 2
Additional Building Above Grade
New Construction N
Schools
School District Indian River
Others
HOA Fee Include Water,Trash,Pool(s),Common Area Maintenance,Reserve Funds,Road Maintenance
Senior Community No
Tax ID 533-12.16-187.01
Ownership Fee Simple
SqFt Source Assessor
Acceptable Financing Cash, Conventional
Listing Terms Cash, Conventional
Financing Cash,Conventional
Special Listing Condition Standard
Read Less
Want to know what your home might be worth? Contact us for a FREE valuation!

Our team is ready to help you sell your home for the highest possible price ASAP

Bought with NON MEMBER • Non Subscribing Office

GET MORE INFORMATION





