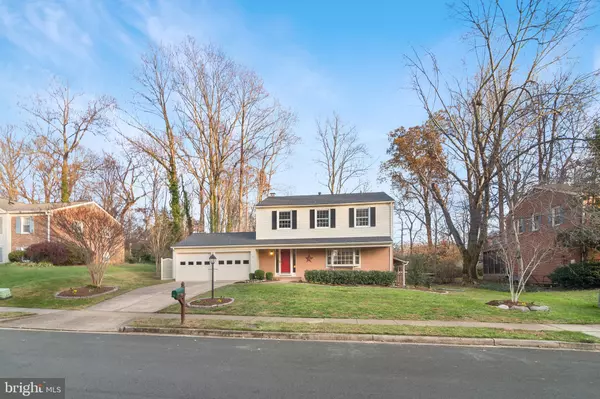$780,000
$799,000
2.4%For more information regarding the value of a property, please contact us for a free consultation.
5215 CONCORDIA ST Fairfax, VA 22032
3 Beds
4 Baths
2,651 SqFt
Key Details
Sold Price $780,000
Property Type Single Family Home
Sub Type Detached
Listing Status Sold
Purchase Type For Sale
Square Footage 2,651 sqft
Price per Sqft $294
Subdivision Country Club View
MLS Listing ID VAFX2105270
Sold Date 01/20/23
Style Colonial
Bedrooms 3
Full Baths 3
Half Baths 1
HOA Y/N N
Abv Grd Liv Area 2,239
Originating Board BRIGHT
Year Built 1967
Annual Tax Amount $7,960
Tax Year 2022
Lot Size 0.362 Acres
Acres 0.36
Property Description
You do not want to miss this stunning colonial in Country Club View. This house has spacious rooms, a sunroom addition and plenty of updating that is sure to please. The spacious eat-in kitchen has been updated with a quartz countertop, tile backsplash and stainless steel appliances. A large bright living room with a picture window with a wonderful view of the back yard. Enjoy the view from the dining room as well. On the back of the home is a large sun room that feels like an oasis in the yard. Behind the sun room is a deck that is partially covered. The upstairs has been remodeled and includes a luxury primary bathroom with a separate shower, soaking tub and heated floors.There are 2 additional bedrooms on this level. The entire upstairs had hardwood flooring. The basement has a terrific recreation room with wood burning fireplace. There is a bonus room in the basement with a walk-in closet and attached full bathroom. The utility room has outside access with walk-up stairs. This house has an amazing and flat back yard that backs up to the church for ultimate privacy. Country Club View does not have an HOA, but a voluntary civic association. This house is in a great location. In just minutes you can be at GMU, Robinson, Oak View and the community pool.
Location
State VA
County Fairfax
Zoning 121
Rooms
Other Rooms Living Room, Dining Room, Primary Bedroom, Bedroom 2, Bedroom 3, Kitchen, Sun/Florida Room, Office, Recreation Room, Utility Room, Primary Bathroom
Basement Walkout Stairs, Side Entrance, Partially Finished, Daylight, Partial
Interior
Interior Features Breakfast Area, Ceiling Fan(s), Chair Railings, Kitchen - Eat-In, Kitchen - Table Space, Recessed Lighting, Stall Shower, Tub Shower, Walk-in Closet(s), Window Treatments, Wood Floors
Hot Water Natural Gas
Heating Forced Air
Cooling Central A/C
Flooring Hardwood
Fireplaces Number 1
Fireplaces Type Wood
Equipment Built-In Microwave, Built-In Range, Dishwasher, Disposal, Oven/Range - Gas, Stainless Steel Appliances, Washer, Dryer, Water Heater
Furnishings No
Fireplace Y
Window Features Bay/Bow
Appliance Built-In Microwave, Built-In Range, Dishwasher, Disposal, Oven/Range - Gas, Stainless Steel Appliances, Washer, Dryer, Water Heater
Heat Source Natural Gas
Laundry Basement
Exterior
Parking Features Garage - Front Entry
Garage Spaces 2.0
Fence Partially
Water Access N
View Trees/Woods
Roof Type Shingle
Street Surface Paved
Accessibility None
Road Frontage Public
Attached Garage 2
Total Parking Spaces 2
Garage Y
Building
Lot Description Private, Rear Yard
Story 3
Foundation Block
Sewer Public Sewer
Water Public
Architectural Style Colonial
Level or Stories 3
Additional Building Above Grade, Below Grade
Structure Type Dry Wall
New Construction N
Schools
Elementary Schools Oak View
Middle Schools Robinson Secondary School
High Schools Robinson Secondary School
School District Fairfax County Public Schools
Others
Pets Allowed Y
Senior Community No
Tax ID 0684 05040012
Ownership Fee Simple
SqFt Source Assessor
Acceptable Financing Cash, Conventional, VA, FHA
Listing Terms Cash, Conventional, VA, FHA
Financing Cash,Conventional,VA,FHA
Special Listing Condition Standard
Pets Allowed No Pet Restrictions
Read Less
Want to know what your home might be worth? Contact us for a FREE valuation!

Our team is ready to help you sell your home for the highest possible price ASAP

Bought with Erich W Cabe • Compass

GET MORE INFORMATION





