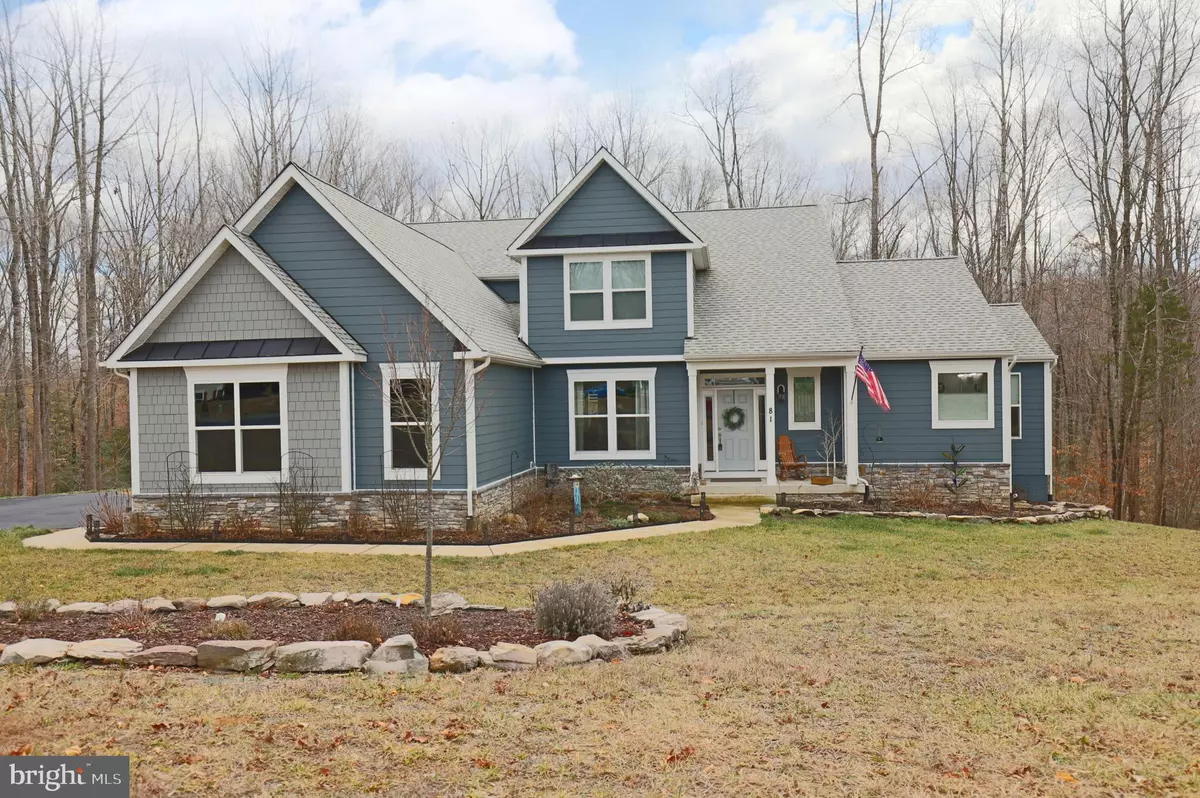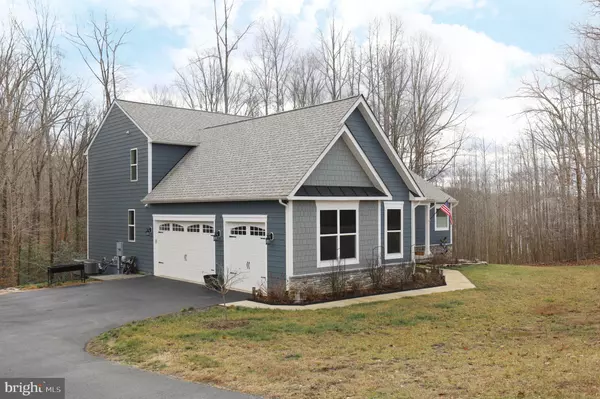$785,000
$784,900
For more information regarding the value of a property, please contact us for a free consultation.
81 LOCKSLEY LN Fredericksburg, VA 22406
4 Beds
4 Baths
3,045 SqFt
Key Details
Sold Price $785,000
Property Type Single Family Home
Sub Type Detached
Listing Status Sold
Purchase Type For Sale
Square Footage 3,045 sqft
Price per Sqft $257
Subdivision Sherwood On The River
MLS Listing ID VAST2018172
Sold Date 03/15/23
Style Colonial
Bedrooms 4
Full Baths 3
Half Baths 1
HOA Fees $37/ann
HOA Y/N Y
Abv Grd Liv Area 3,045
Originating Board BRIGHT
Year Built 2020
Annual Tax Amount $5,588
Tax Year 2022
Lot Size 3.030 Acres
Acres 3.03
Property Description
Stunning Custom Home is 2 years Young with 4 Bedrooms, 3.5 Baths and Walkout Lower Level and rests on 3 acres. Every detail has been carefully curated for the most discerning buyer. Spacious open main level with gourmet eat-in kitchen, maple cabinetry with glass front display cabinets, high-end quartz counters, new custom tile backsplash, stainless steel appliances, including 5-burner gas range, a huge island with stainless steel deep apron sink, plus a pantry. Off the kitchen is a sun-filled breakfast room with access to the composite deck with wooded views and stairs to the backyard and patio. The owner's suite has space for a sitting area, elegant tray ceiling, recessed lights, ceiling fan, 2 large walk-in closets and a luxury bath boasting gorgeous tilework, long dual-sink vanity, frameless glass-enclosed shower, corner soaking tub, open linen shelves, and a private water closet. Also on the main level is a powder room, a private office with a magnificent view of the backyard, and a laundry room with washer, dryer, utility sink and a full-wall closet. A hardwood staircase leads to the upper level landing that has luxury vinyl plank flooring and linen closet. Enjoy a dramatic view of the great room from this level. Three additional generously sized bedrooms are bright and inviting rooms with neutral carpeting and double closets. A compartmentalized 2nd full bath has a dual-sink vanity and separate room are with tub/shower combination. The walkout unfinished basement has a finished 3rd full bath with large tiled shower. The basement is already studded with insulated walls for future living space. It offers lots of storage space and has a walkout to a concrete patio. So many upgrades to include, James Hardie plank siding, 9ft ceilings, luxury vinyl plank floor on main level, oversized casing and baseboard moldings throughout, tankless water heater, 3-car side-load garage, furnace humidifier, water treatment system.
Conveniently located near the Rappahannock River and minutes to Historic Old Town Fredericksburg, close to shopping, schools, restaurants, and commuting thoroughfares.
Seller is offering assumable VA loan at 2.25% interest rate,
Location
State VA
County Stafford
Zoning A1
Rooms
Basement Full, Outside Entrance, Poured Concrete, Rear Entrance, Walkout Level, Windows
Main Level Bedrooms 1
Interior
Interior Features Breakfast Area, Carpet, Ceiling Fan(s), Chair Railings, Crown Moldings, Dining Area, Entry Level Bedroom, Family Room Off Kitchen, Floor Plan - Open, Formal/Separate Dining Room, Kitchen - Eat-In, Kitchen - Gourmet, Kitchen - Island, Kitchen - Table Space, Primary Bath(s), Recessed Lighting, Soaking Tub, Stall Shower, Tub Shower, Upgraded Countertops, Walk-in Closet(s), Water Treat System, Window Treatments
Hot Water Bottled Gas
Heating Zoned, Humidifier, Forced Air
Cooling Central A/C
Flooring Carpet, Heated, Luxury Vinyl Plank
Fireplaces Number 1
Fireplaces Type Fireplace - Glass Doors, Gas/Propane
Equipment Built-In Microwave, Dishwasher, Disposal, Dryer - Front Loading, Energy Efficient Appliances, Exhaust Fan, Humidifier, Icemaker, Oven - Double, Refrigerator, Stainless Steel Appliances, Stove, Washer - Front Loading, Water Heater - Tankless
Fireplace Y
Window Features Double Hung,Double Pane,Energy Efficient
Appliance Built-In Microwave, Dishwasher, Disposal, Dryer - Front Loading, Energy Efficient Appliances, Exhaust Fan, Humidifier, Icemaker, Oven - Double, Refrigerator, Stainless Steel Appliances, Stove, Washer - Front Loading, Water Heater - Tankless
Heat Source Propane - Leased
Laundry Main Floor
Exterior
Exterior Feature Deck(s), Patio(s)
Parking Features Garage - Side Entry, Garage Door Opener, Inside Access
Garage Spaces 7.0
Fence Invisible
Water Access N
View Trees/Woods
Accessibility None
Porch Deck(s), Patio(s)
Attached Garage 3
Total Parking Spaces 7
Garage Y
Building
Lot Description Backs to Trees, Landscaping, Private, Secluded, Trees/Wooded
Story 3
Foundation Permanent, Slab
Sewer Septic < # of BR, On Site Septic
Water Well
Architectural Style Colonial
Level or Stories 3
Additional Building Above Grade, Below Grade
Structure Type 9'+ Ceilings,Cathedral Ceilings,Tray Ceilings
New Construction N
Schools
Elementary Schools Hartwood
Middle Schools T. Benton Gayle
High Schools Mountain View
School District Stafford County Public Schools
Others
HOA Fee Include Common Area Maintenance
Senior Community No
Tax ID 33B 1 53
Ownership Fee Simple
SqFt Source Assessor
Security Features Smoke Detector
Acceptable Financing Assumption, Cash, Conventional, FHA, VA
Listing Terms Assumption, Cash, Conventional, FHA, VA
Financing Assumption,Cash,Conventional,FHA,VA
Special Listing Condition Standard
Read Less
Want to know what your home might be worth? Contact us for a FREE valuation!

Our team is ready to help you sell your home for the highest possible price ASAP

Bought with Mercy F Lugo-Struthers • Casals, Realtors

GET MORE INFORMATION





