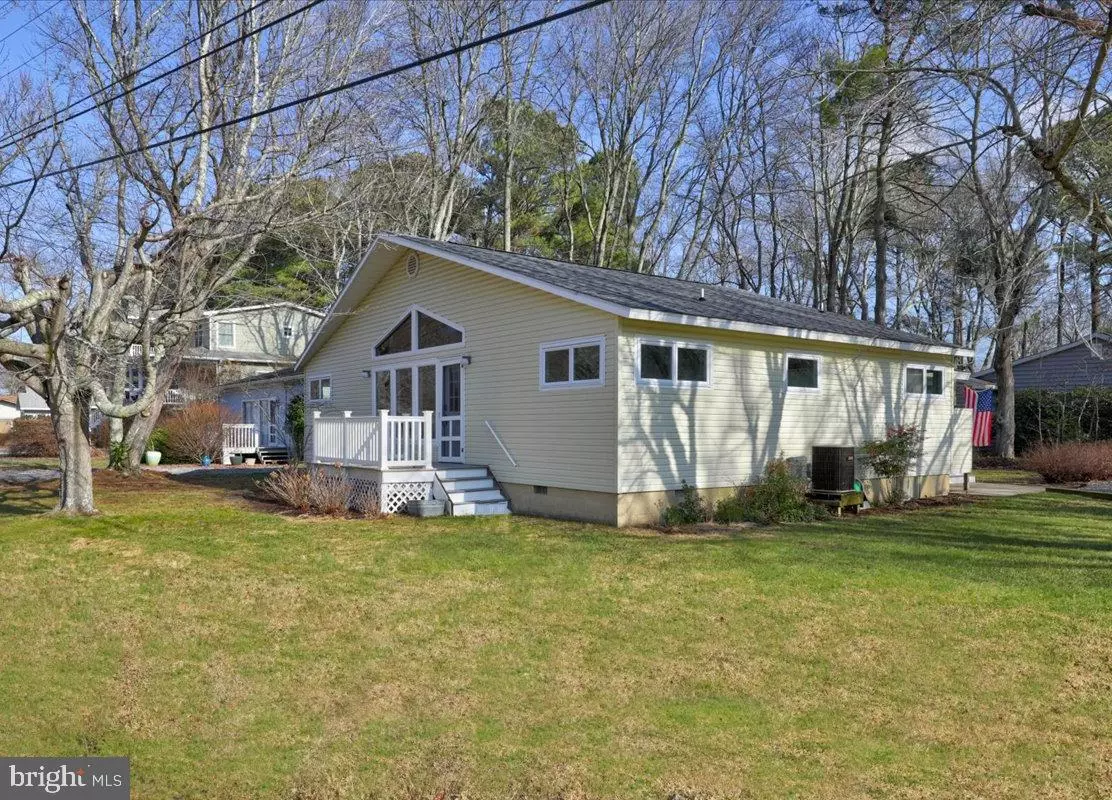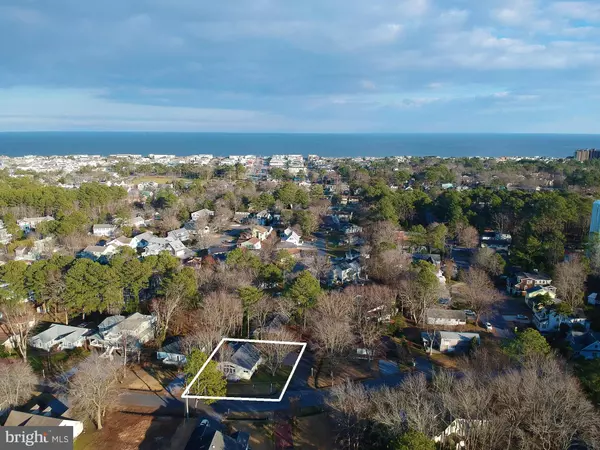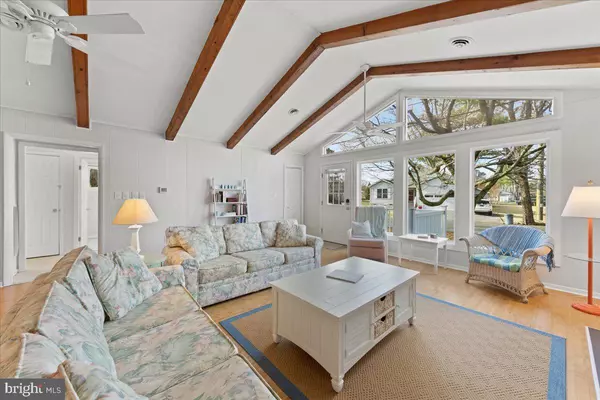$760,000
$775,000
1.9%For more information regarding the value of a property, please contact us for a free consultation.
501 BURNING TREE CT Bethany Beach, DE 19930
4 Beds
2 Baths
1,408 SqFt
Key Details
Sold Price $760,000
Property Type Single Family Home
Sub Type Detached
Listing Status Sold
Purchase Type For Sale
Square Footage 1,408 sqft
Price per Sqft $539
Subdivision Bethany West
MLS Listing ID DESU2034066
Sold Date 03/30/23
Style Coastal
Bedrooms 4
Full Baths 2
HOA Fees $50/ann
HOA Y/N Y
Abv Grd Liv Area 1,408
Originating Board BRIGHT
Year Built 1975
Annual Tax Amount $1,647
Tax Year 2022
Lot Size 6,970 Sqft
Acres 0.16
Lot Dimensions 89.00 x 82.00
Property Description
Delightful coastal retreat within walking distance to the beach and downtown Bethany! This immaculate Windjammer style home offers an open floorplan featuring a bright and airy great room with vaulted ceilings, exposed wood beams, hardwood floors and opens to a large 3 season sunroom. The kitchen has been beautifully updated with crisp white cabinetry, tiled backsplash, granite countertops, stainless steel appliances, and a large center island with seating. The storage shed will hold all of your beach chairs and an outdoor shower makes cleanup a breeze. Offered fully furnished, this home is ready to be enjoyed or could be an incredible investment opportunity as a rental property. Situated on a corner lot in Bethany West, a sought after community offering many amenities including 2 pools, 8 tennis courts, a fitness center and access to the canal for kayaking or stand up paddle boarding. When spending the day on the beach, ride the trolley or use your Town of Bethany parking permits to park downtown.
Location
State DE
County Sussex
Area Baltimore Hundred (31001)
Zoning TN
Rooms
Main Level Bedrooms 4
Interior
Interior Features Exposed Beams, Family Room Off Kitchen, Floor Plan - Open, Kitchen - Island, Upgraded Countertops, Window Treatments, Ceiling Fan(s), Combination Dining/Living, Combination Kitchen/Dining, Combination Kitchen/Living, Wood Floors
Hot Water Electric
Heating Central
Cooling Central A/C
Flooring Hardwood, Ceramic Tile, Carpet
Fireplaces Number 1
Fireplaces Type Wood
Equipment Built-In Microwave, Dishwasher, Disposal, Dryer, Oven/Range - Electric, Refrigerator, Stainless Steel Appliances, Washer, Water Heater
Furnishings Yes
Fireplace Y
Appliance Built-In Microwave, Dishwasher, Disposal, Dryer, Oven/Range - Electric, Refrigerator, Stainless Steel Appliances, Washer, Water Heater
Heat Source Electric
Exterior
Exterior Feature Porch(es), Enclosed
Garage Spaces 2.0
Amenities Available Basketball Courts, Community Center, Fitness Center, Pool - Outdoor, Swimming Pool, Tennis Courts, Tot Lots/Playground
Water Access N
Street Surface Paved
Accessibility None
Porch Porch(es), Enclosed
Total Parking Spaces 2
Garage N
Building
Lot Description Corner
Story 1
Foundation Crawl Space
Sewer Public Sewer
Water Public
Architectural Style Coastal
Level or Stories 1
Additional Building Above Grade, Below Grade
Structure Type Beamed Ceilings,Vaulted Ceilings
New Construction N
Schools
School District Indian River
Others
HOA Fee Include Common Area Maintenance,Management,Pool(s)
Senior Community No
Tax ID 134-13.19-150.00
Ownership Fee Simple
SqFt Source Assessor
Acceptable Financing Cash, Conventional, Other
Listing Terms Cash, Conventional, Other
Financing Cash,Conventional,Other
Special Listing Condition Standard
Read Less
Want to know what your home might be worth? Contact us for a FREE valuation!

Our team is ready to help you sell your home for the highest possible price ASAP

Bought with LESLIE KOPP • Long & Foster Real Estate, Inc.

GET MORE INFORMATION





