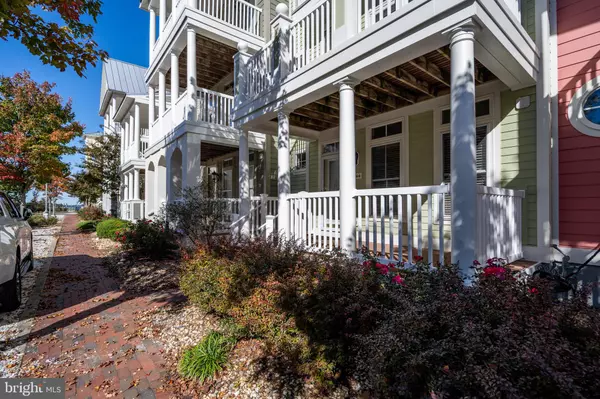$810,000
$849,000
4.6%For more information regarding the value of a property, please contact us for a free consultation.
44 SUNSET ISLAND DR Ocean City, MD 21842
4 Beds
5 Baths
2,378 SqFt
Key Details
Sold Price $810,000
Property Type Condo
Sub Type Condo/Co-op
Listing Status Sold
Purchase Type For Sale
Square Footage 2,378 sqft
Price per Sqft $340
Subdivision Sunset Island
MLS Listing ID MDWO2010968
Sold Date 04/04/23
Style Coastal
Bedrooms 4
Full Baths 4
Half Baths 1
Condo Fees $5,760/ann
HOA Fees $295/ann
HOA Y/N Y
Abv Grd Liv Area 2,378
Originating Board BRIGHT
Year Built 2005
Annual Tax Amount $7,646
Tax Year 2022
Lot Dimensions 0.00 x 0.00
Property Description
Enjoy the best in Luxury Resort living from this convenient location close to everything. This beautifully updated NV townhome features 4 bedrooms and 4 and 1/2 baths, a gourmet Kitchen with a morning room extension, Den and 2 car garage. Two front porches and one rear deck complete this home. Enjoy the many world-class amenities that Sunset island has to offer. Just steps to the Clubhouse with a restaurant, fitness room, indoor and outdoor swimming pools, sauna and locker rooms. For outside activities enjoy the outdoor pool, private beach area, walking/bike paths, fishing pier, and interactive fountains along with beautiful sunsets on the Bay. There is also a convenience store right on the island, next to the interactive water fountains. In addition, you will only be a short walk to the Atlantic Ocean and numerous restaurants, attractions and shops are nearby. Make this home today!
Location
State MD
County Worcester
Area Bayside Interior (83)
Zoning RESIDENTIAL
Rooms
Other Rooms Kitchen, Family Room, Den, Sun/Florida Room
Interior
Interior Features Ceiling Fan(s), Chair Railings, Crown Moldings, Upgraded Countertops, Walk-in Closet(s), Window Treatments
Hot Water Natural Gas
Heating Forced Air, Zoned
Cooling Central A/C
Flooring Carpet, Ceramic Tile, Hardwood
Equipment Dishwasher, Disposal, Dryer, Icemaker, Microwave, Oven - Wall, Cooktop, Washer, Water Heater
Furnishings Yes
Appliance Dishwasher, Disposal, Dryer, Icemaker, Microwave, Oven - Wall, Cooktop, Washer, Water Heater
Heat Source Natural Gas
Laundry Dryer In Unit, Washer In Unit
Exterior
Parking Features Additional Storage Area, Garage - Rear Entry, Inside Access
Garage Spaces 4.0
Amenities Available Beach, Bike Trail, Common Grounds, Convenience Store, Fitness Center, Gated Community, Pool - Indoor, Pool - Outdoor, Reserved/Assigned Parking, Sauna, Security, Swimming Pool
Water Access N
View Bay, Water
Roof Type Metal
Accessibility 2+ Access Exits, Level Entry - Main
Attached Garage 2
Total Parking Spaces 4
Garage Y
Building
Story 3
Foundation Slab
Sewer Public Sewer
Water Public
Architectural Style Coastal
Level or Stories 3
Additional Building Above Grade, Below Grade
Structure Type Dry Wall
New Construction N
Schools
High Schools Stephen Decatur
School District Worcester County Public Schools
Others
Pets Allowed Y
HOA Fee Include Common Area Maintenance,Ext Bldg Maint,Insurance,Management,Pool(s),Reserve Funds,Road Maintenance,Security Gate,Snow Removal
Senior Community No
Tax ID 2410718007
Ownership Fee Simple
SqFt Source Estimated
Acceptable Financing Cash, Conventional
Listing Terms Cash, Conventional
Financing Cash,Conventional
Special Listing Condition Standard
Pets Allowed Cats OK, Dogs OK
Read Less
Want to know what your home might be worth? Contact us for a FREE valuation!

Our team is ready to help you sell your home for the highest possible price ASAP

Bought with Michelle Haran • Corner House Realty

GET MORE INFORMATION





