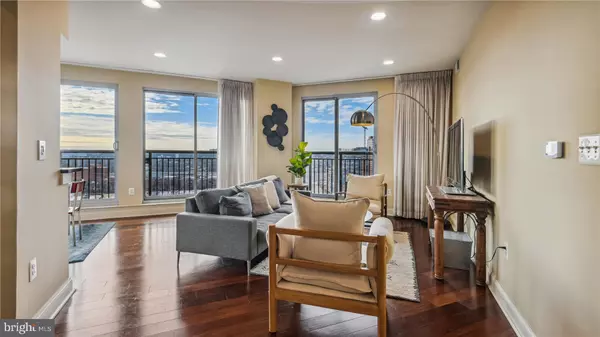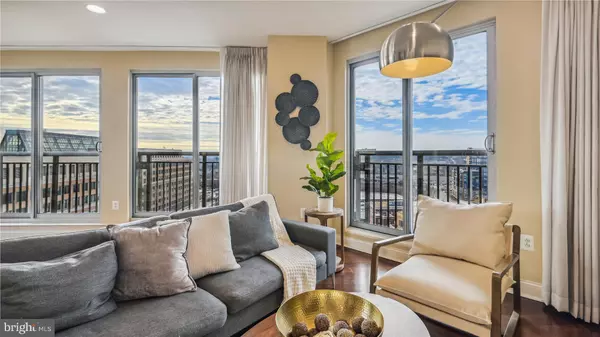$508,000
$529,000
4.0%For more information regarding the value of a property, please contact us for a free consultation.
2050 JAMIESON AVE #1507 Alexandria, VA 22314
2 Beds
1 Bath
1,083 SqFt
Key Details
Sold Price $508,000
Property Type Condo
Sub Type Condo/Co-op
Listing Status Sold
Purchase Type For Sale
Square Footage 1,083 sqft
Price per Sqft $469
Subdivision The Jamieson
MLS Listing ID VAAX2020628
Sold Date 04/27/23
Style Traditional
Bedrooms 2
Full Baths 1
Condo Fees $725/mo
HOA Y/N N
Abv Grd Liv Area 1,083
Originating Board BRIGHT
Year Built 2008
Annual Tax Amount $5,678
Tax Year 2023
Property Description
Stylish sun-lit condo embedded in the Carlyle District of Old Town. Close to history, eclectic dining and shops. 2 blocks from King Street metro ,Amtrak station, and One Life Fitness, 3 blocks from Eisenhower metro, 4 blocks from Wegmans, Whole Foods, Starbucks and AMC theater. This quiet top floor corner 2 bed 1 bath unit in the Jamieson has floor to ceiling windows and a closet in every room, an open floor plan in the living room and kitchen that make the unit feel spacious, and a dining area adjacent to the kitchen. The two bedrooms one perfect for a master and the smaller 7X11 for den/office arrangement. The master has walk- in closet with built in shelving. The living room has expansive views of the river, Old Town, the Masonic temple, and even the Capital and Washington monument from a distance. Marble countertops, stainless steel appliances in the kitchen, and an alcove perfect for a dining table ,will make cooking and entertaining a breeze. The unit also includes a stackable washer dryer and 1 garage parking space # 59 . Amenities include concierge and roof top terrace. Fitness center, car charging station, housekeeping , and room service is available for an additional fee through the adjacent Westin Hotel. An ideal place to create a sense of home and the connect to the richness of this growing community.
Location
State VA
County Alexandria City
Zoning CDD#1
Rooms
Main Level Bedrooms 2
Interior
Interior Features Built-Ins, Carpet, Dining Area, Floor Plan - Open, Recessed Lighting, Tub Shower, Walk-in Closet(s), Window Treatments
Hot Water Electric
Heating Heat Pump(s)
Cooling Central A/C
Equipment Dishwasher, Dryer, Washer - Front Loading, Stainless Steel Appliances, Built-In Microwave, Refrigerator, Oven - Single, Exhaust Fan
Appliance Dishwasher, Dryer, Washer - Front Loading, Stainless Steel Appliances, Built-In Microwave, Refrigerator, Oven - Single, Exhaust Fan
Heat Source Electric
Exterior
Parking Features Garage - Rear Entry
Garage Spaces 1.0
Amenities Available Elevator, Common Grounds, Concierge, Reserved/Assigned Parking
Water Access N
Accessibility Elevator, No Stairs
Total Parking Spaces 1
Garage Y
Building
Story 1
Unit Features Hi-Rise 9+ Floors
Sewer Public Sewer
Water Public
Architectural Style Traditional
Level or Stories 1
Additional Building Above Grade, Below Grade
New Construction N
Schools
School District Alexandria City Public Schools
Others
Pets Allowed Y
HOA Fee Include Common Area Maintenance,Ext Bldg Maint,Insurance,Management,Parking Fee,Reserve Funds,Trash
Senior Community No
Tax ID 60016190
Ownership Condominium
Special Listing Condition Standard
Pets Allowed Cats OK, Dogs OK
Read Less
Want to know what your home might be worth? Contact us for a FREE valuation!

Our team is ready to help you sell your home for the highest possible price ASAP

Bought with Elsa Efigenia Armendaris • Weichert, REALTORS

GET MORE INFORMATION





