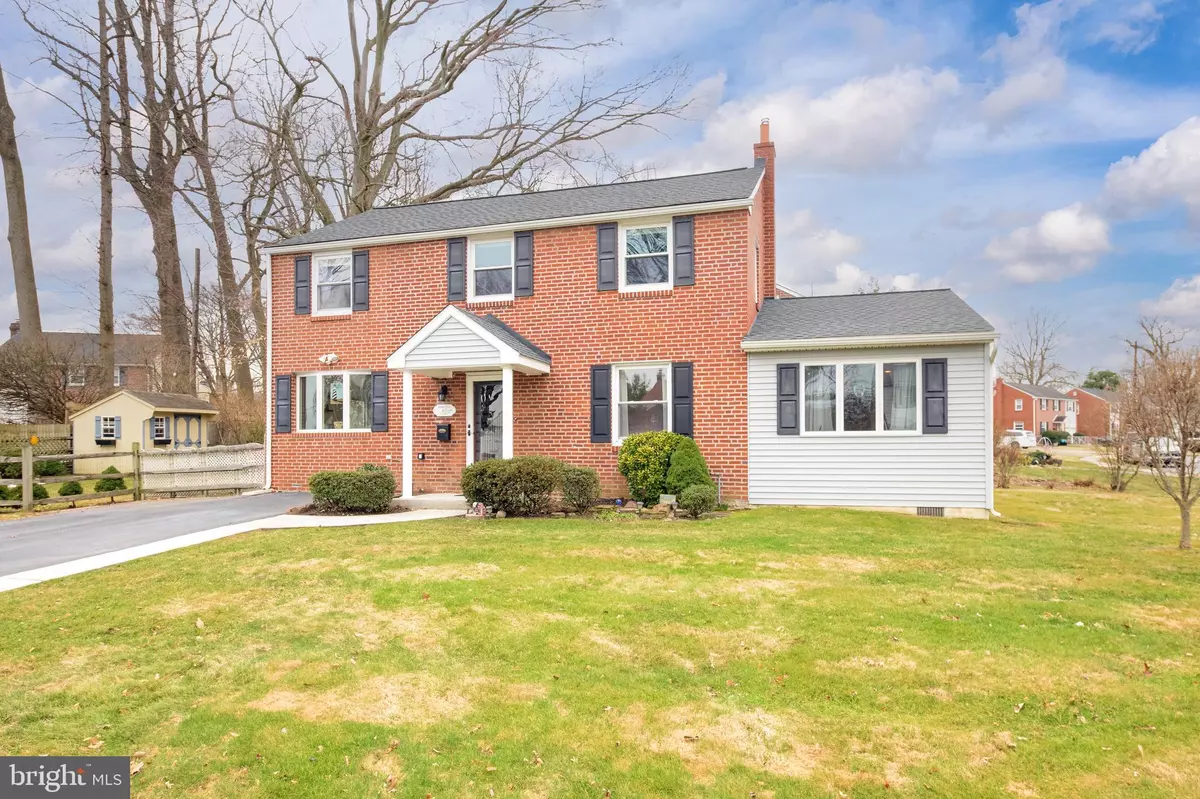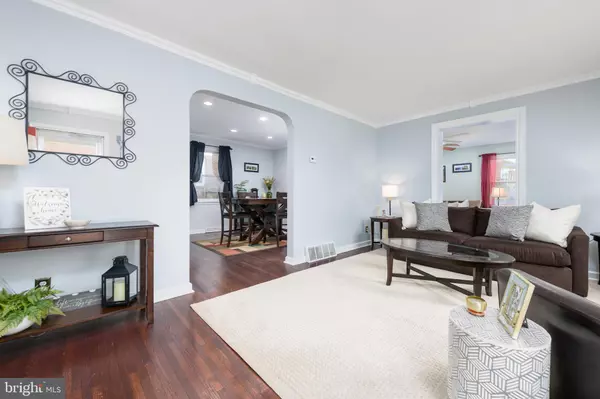$550,000
$495,000
11.1%For more information regarding the value of a property, please contact us for a free consultation.
117 SUNNYHILL LN Havertown, PA 19083
3 Beds
2 Baths
2,547 SqFt
Key Details
Sold Price $550,000
Property Type Single Family Home
Sub Type Detached
Listing Status Sold
Purchase Type For Sale
Square Footage 2,547 sqft
Price per Sqft $215
Subdivision Haverwood
MLS Listing ID PADE2042140
Sold Date 05/08/23
Style Colonial
Bedrooms 3
Full Baths 2
HOA Y/N N
Abv Grd Liv Area 2,104
Originating Board BRIGHT
Year Built 1947
Annual Tax Amount $6,295
Tax Year 2023
Lot Size 7,405 Sqft
Acres 0.17
Lot Dimensions 123.00 x 77.00
Property Description
Welcome to 117 Sunnyhill Lane, your new home in Haverford Township. This lovely 3 Bedroom, 2 Bath Brick Colonial has many upgrades and is bathed in natural light creating a cheery atmosphere. The portico entrance opens into the Living Room with crown molding, an opening overlooking the family room, and hardwood floors leading to the Dining Room and Kitchen. The Dining Room has updated recessed lighting, crown molding, and hardwood floors. The updated Kitchen shines with white cabinetry, granite countertops, tiled backsplash, peninsula breakfast bar, 5 burner gas range (2022), dishwasher (2021), tile flooring, crown molding, and recessed lighting. Off the kitchen is a large Mudroom with full bath, tile flooring, stackable washer & dryer, and a sliding door (internal blinds) leading to the back yard. Off the Dining Room is a large Family Room addition with gas stove for heat and ambience, two storage closets, recessed lighting, and hardwood floors. The hardwood floors continue on the upper level leading to a Primary Bedroom with ceiling fan and two additional bedrooms with ceiling fans. The updated hall bath offers a tiled tub/shower, double sinks, large framed mirror, new toilet, tile flooring, and a hallway linen closet. The finished lower level provides extra living space with recessed lighting, additional storage, and a 2nd laundry facility with utility sink. The fenced back yard is a wonderful spot to entertain, play yard games, or relax. A shed with window boxes adds charm and storage. The homeowners installed a French drain, sump pump w/battery backup, new roof in 2019, new water heater in 2022, concrete patio, backyard fence w/one double gate & one single gate, expanded 4-car parking driveway, gutter guards, shed w/window boxes, and replaced all original windows. This beautiful home is located in a sidewalk community and minutes from shopping, restaurants, parks, ballfields, and Award-Winning Haverford School District. Come see this move-in ready home!
Location
State PA
County Delaware
Area Haverford Twp (10422)
Zoning RESIDENTIAL
Rooms
Other Rooms Living Room, Dining Room, Bedroom 2, Bedroom 3, Kitchen, Family Room, Basement, Bedroom 1, Mud Room, Full Bath
Basement Partial, Partially Finished
Interior
Hot Water Natural Gas
Heating Forced Air
Cooling Central A/C
Heat Source Natural Gas
Exterior
Garage Spaces 4.0
Water Access N
Accessibility None
Total Parking Spaces 4
Garage N
Building
Story 2
Foundation Block
Sewer Public Sewer
Water Public
Architectural Style Colonial
Level or Stories 2
Additional Building Above Grade, Below Grade
New Construction N
Schools
Elementary Schools Lynnewood
School District Haverford Township
Others
Senior Community No
Tax ID 22-01-01773-00
Ownership Fee Simple
SqFt Source Assessor
Special Listing Condition Standard
Read Less
Want to know what your home might be worth? Contact us for a FREE valuation!

Our team is ready to help you sell your home for the highest possible price ASAP

Bought with Deborah E Dorsey • BHHS Fox & Roach-Rosemont

GET MORE INFORMATION





